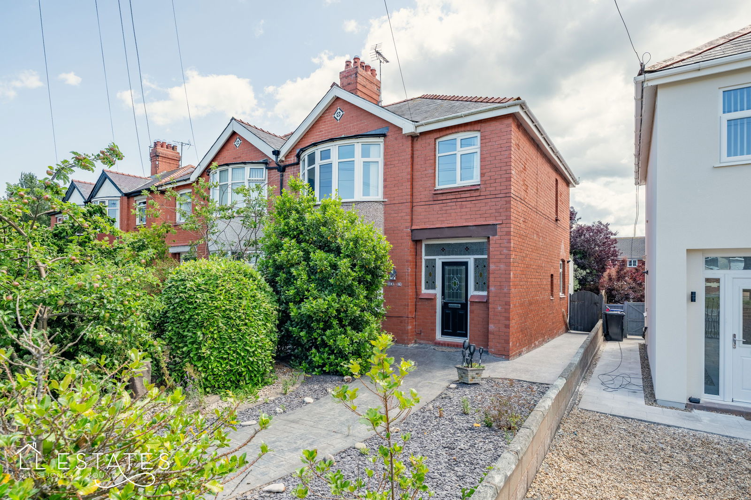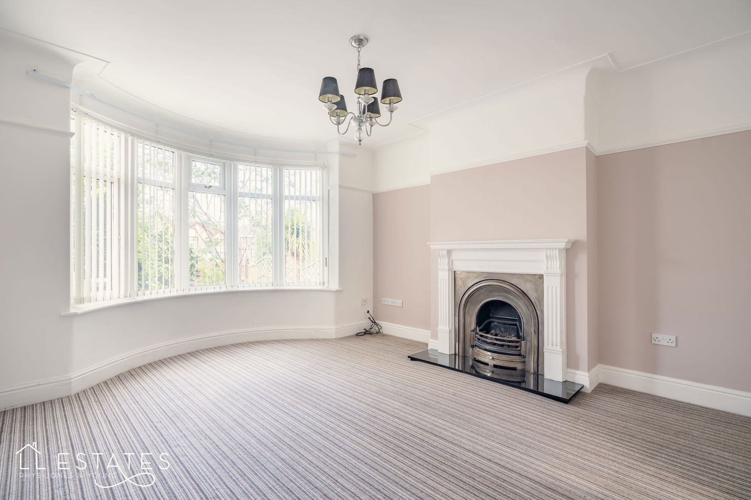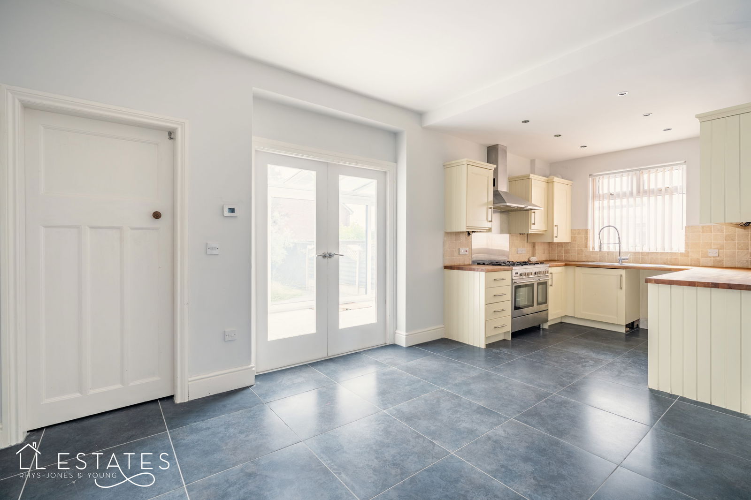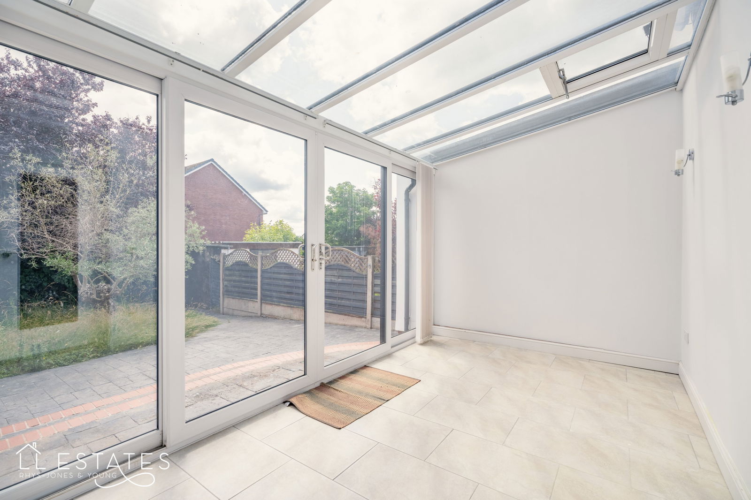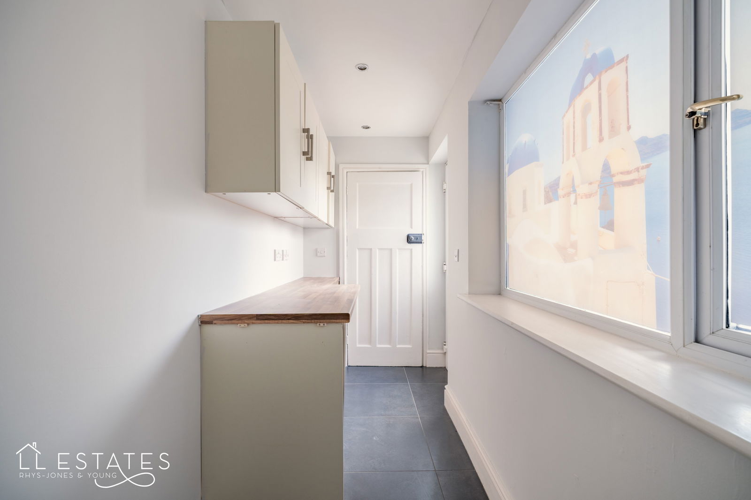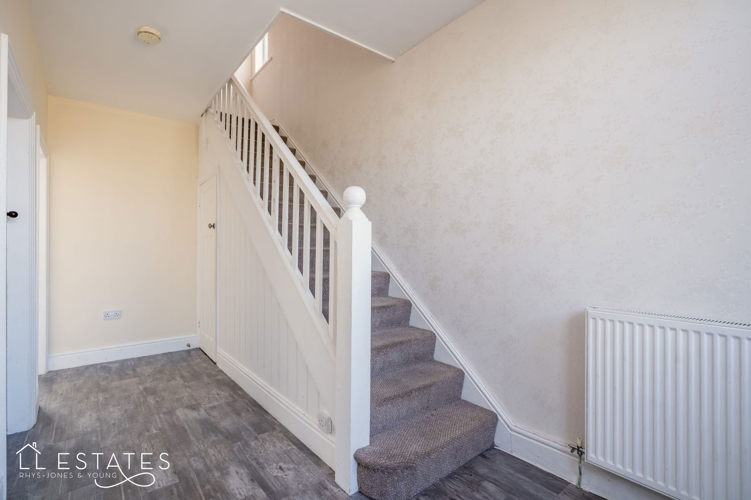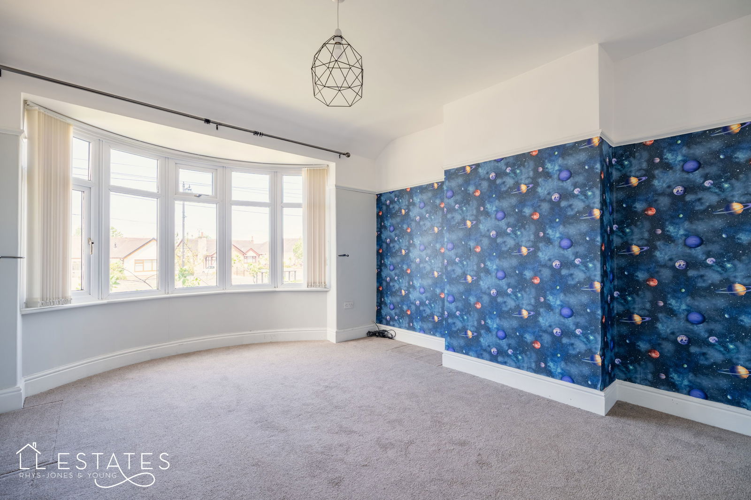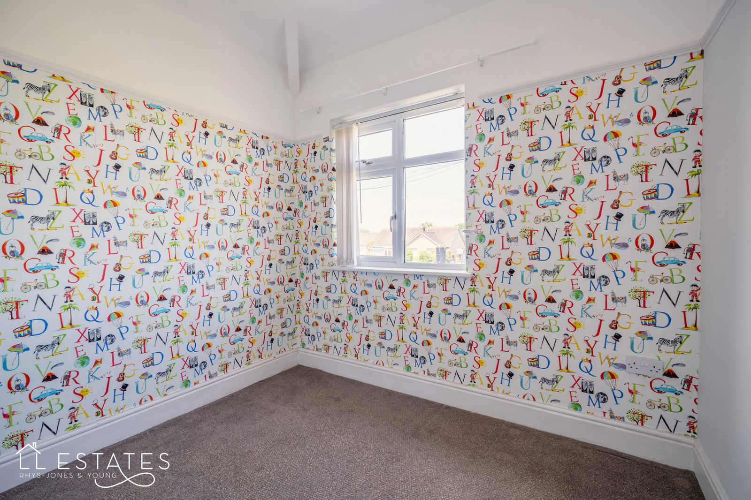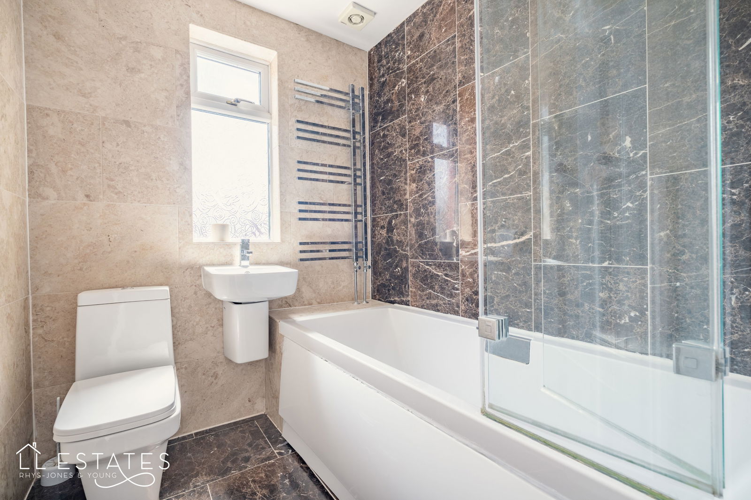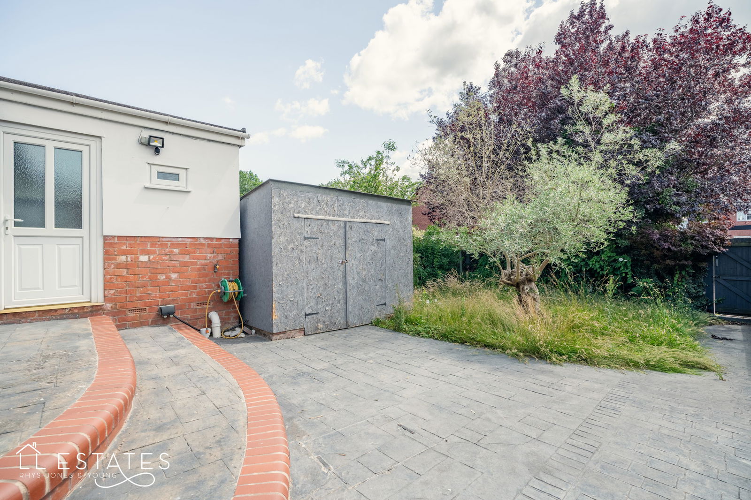3 bedroom
2 bathroom
2 receptions
3 bedroom
2 bathroom
2 receptions
This charming 3-bedroom semi-detached house in the Town of Rhuddlan offers a perfect blend of comfort and style.
Boasting three spacious bedrooms one with ensuite, a family bathroom comprising of a three-piece suite with shower over bath.
A kitchen diner and utility room leading to W.C and door to side elevation. Also offering a conservatory, lounge with fire place and surround.
Externally the property offers an enclosed garden with gate leading to two spaces for off-street parking and a convenient location, to the front having trees and shrubs with a well established Olive tree which is 150 years old! and a apple tree. A pathway leading to the front door.
This property is ideal for families, professionals, or first-time buyers looking for a spacious and welcoming home to put your own stamp on.
Room measurements
Entrance Hall - 2.20m x 4.86m (7'3'' x 15'11'')
Lounge - 4.03m x 4.52m (13'3''x 14' 10'')
Kitchen/Diner - 6.46m x 3.72m (21'2'' x 12'2'')
W.C
Utility
Conservatory - 4.53m x 2.48m (14'10'' x 8'2'')
Landing - 1.79m x 2.96m (5'10'' x 9'9'')
Bathroom - 1.77m x 2.04m (5'10'' x 6'8'')
Bedroom One - 3.67m x 3.78m (12'0'' x 12'5'')
En-Suite
Bedroom Two - 3.76m x 4.79m (12'4'' x 15'9'')
Bedroom Three - 2.64m x 2.47m (8'8'' x 8'1'')
Property information
Loft - with pull down ladder
Services - Mains gas, electric and water is metered location on the pavement outside the house
Combination boiler fitted August 2019
Council Tax Band D Denbighshire County Council
EPC Band C
No forward chain
Construction standard
Tenure Freehold
Parking - Privately owned parking for two cars at rear of the property
