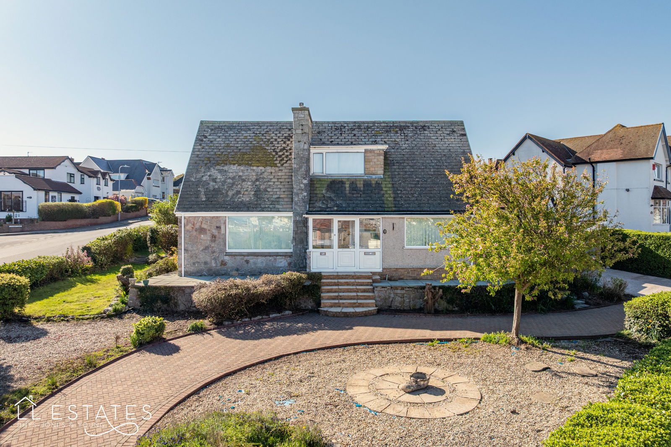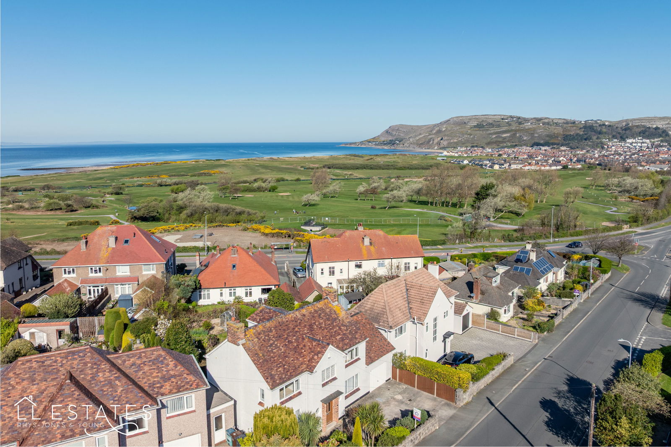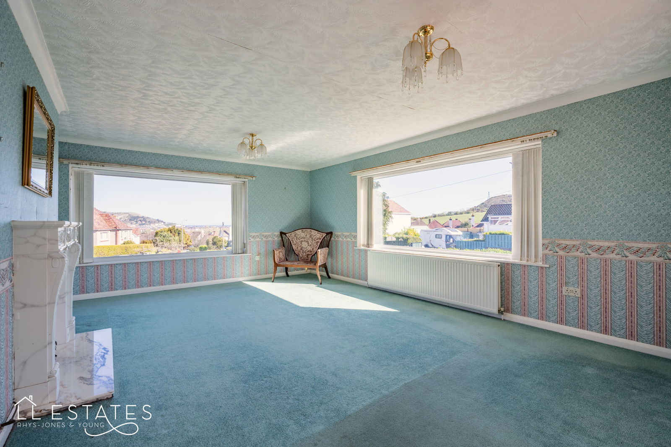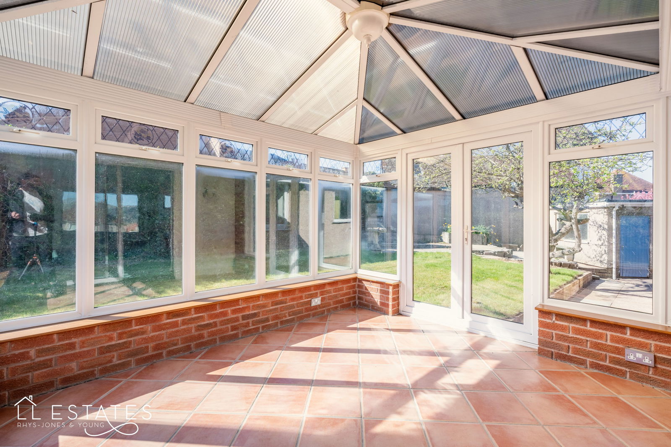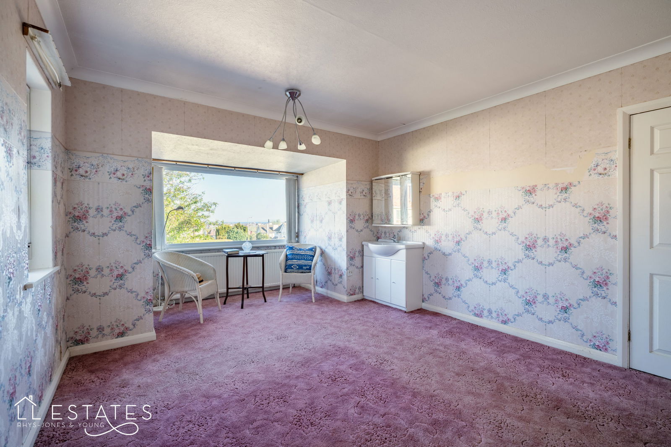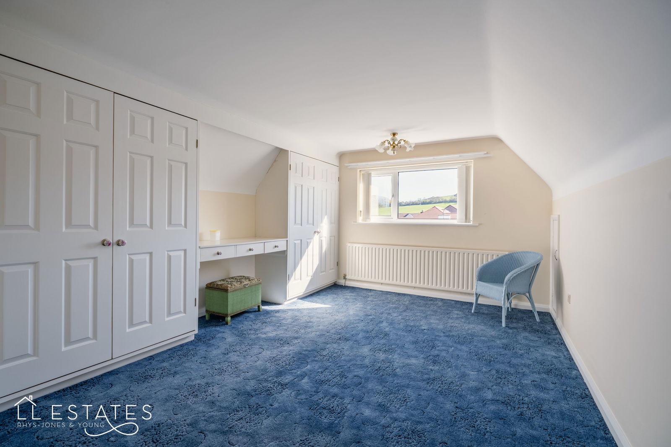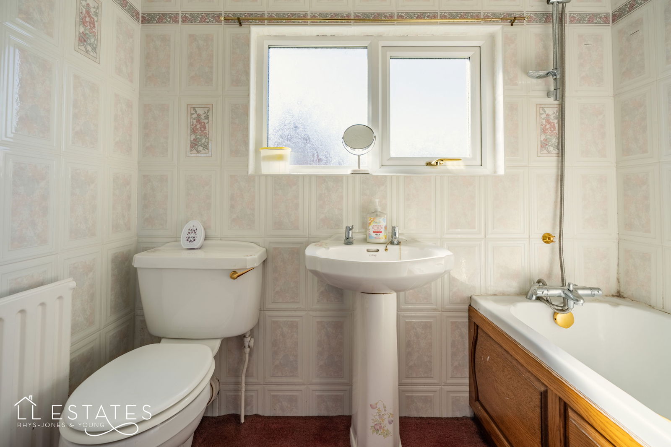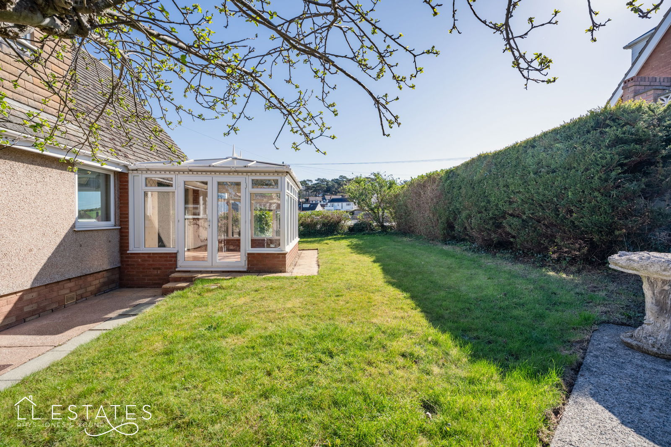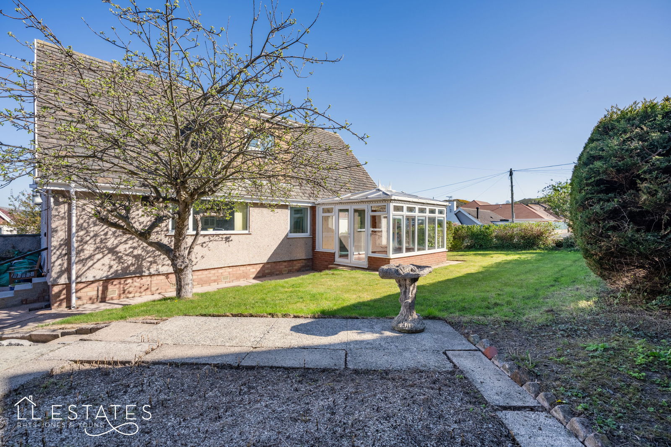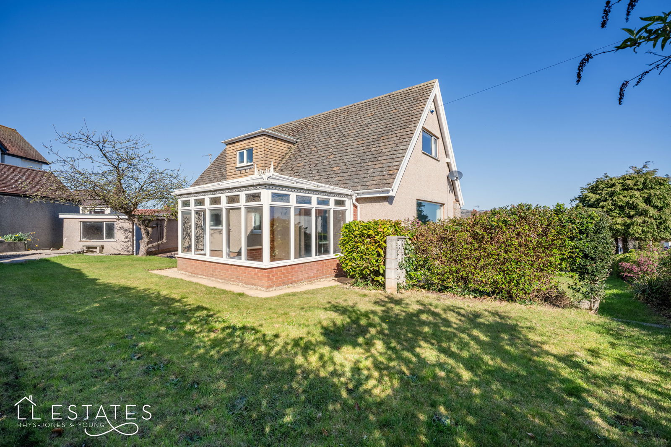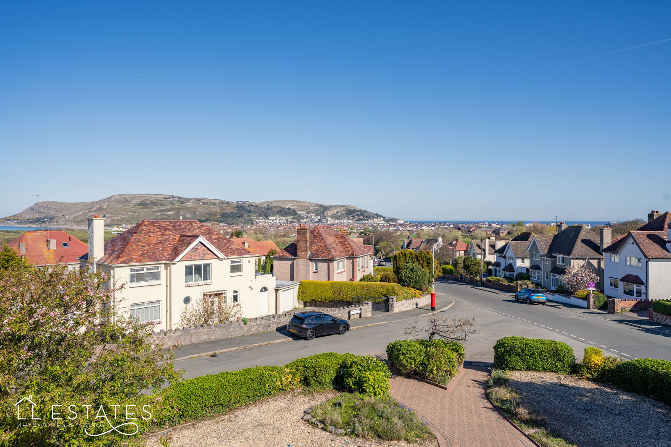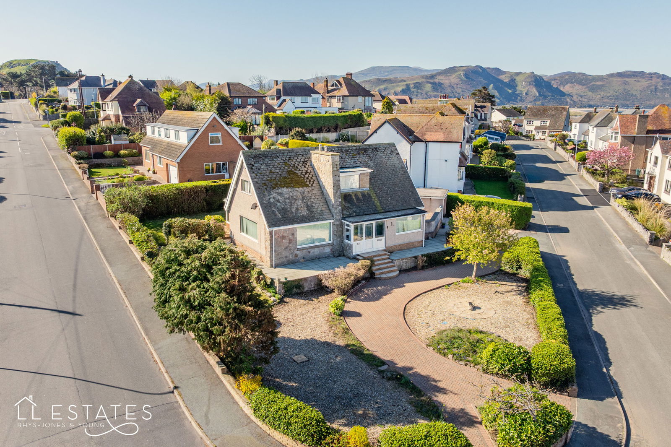4 bedroom
1 bathroom
1549 sq ft (143 .91 sq m)
2 receptions
4 bedroom
1 bathroom
1549 sq ft (143 .91 sq m)
2 receptions
If outdoor space is just as important to you as what’s inside, then this well-proportioned four-bedroom dormer bungalow deserves a place on your must-view list.
Set on a generous corner plot in a sought-after residential area on the edge of Llandudno, this detached home offers both space and scope to create something truly special. While some updating is needed, the property has clearly been well cared for—and with the right vision, it has the potential to become your dream home. The property benefits from uPVC double glazing, gas central heating throughout, and a newly installed consumer unit. The need for some modernisation has been reflected in the asking price, presenting a fantastic opportunity to personalise the home to your taste and add long-term value.
Enjoying an open, slightly elevated position, the property offers distant sea views towards both sides of the iconic Great Orme headland—particularly from the first floor. You’ll also be perfectly placed just minutes from the town centre, the scenic seafront, and the wide range of shops, cafés, schools, and amenities the area has to offer.
Step inside and you're welcomed by a bright and spacious L-shaped lounge, filled with natural light and ample space for dining. A real flame gas fireplace creates a cosy focal point, while the large adjoining conservatory enjoys a sunny, southerly aspect—ideal for relaxing or entertaining year-round.
The galley-style kitchen is practical and well-laid-out, complemented by a separate utility area. There's also a ground floor WC and a versatile bedroom that could easily serve as a second reception room, guest suite, or home office.
Upstairs, you’ll find three further bedrooms, two of which are particularly generous and include built-in wardrobes. A fully tiled family bathroom completes the accommodation.
Outside, the property enjoys wrap-around gardens with mature planting, lawned areas, and a fruit tree. The front garden has been designed for easy maintenance, while the side driveway provides off-road parking for at least two vehicles and leads to a detached garage. The rear garden offers a peaceful, private spot to enjoy the outdoors.
Ideally located on the edge of both Llandudno and Deganwy, the home offers the best of coastal living with excellent transport links via the A55 and mainline rail. Plus, with Eryri National Park (Snowdonia) and North Wales’ stunning coastline nearby, adventure and relaxation are always within reach.
Room Measurements
Entrance Porch: 3.33m x 1.21m
Hall
W.C
Lounge: 6.51m x 6.38m
Kitchen: 3.83 x 2.51m
Utility
Conservatory: 3.40m x 3.19m
Bedroom One: 3.59m x 5.11m
Bedroom Two: 4.77m x 3.58m
Bedroom Three: 3.57m x 3.63m
Bedroom Four: 1.93m x 2.51m
Bathroom: 2.28m x 1.66m
Parking & Gardens: Wrap around gardens front and rear and driveway parking in front of the garage.
Tenure: Freehold
Services: Mains gas, electric, water and drainage.
Boiler: Located in the Utility Room. Age: 10 Years Approx.
Property Age: 1960's Aprrox.
