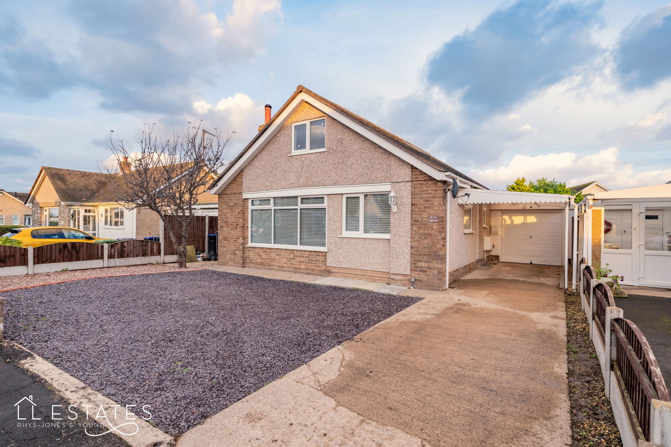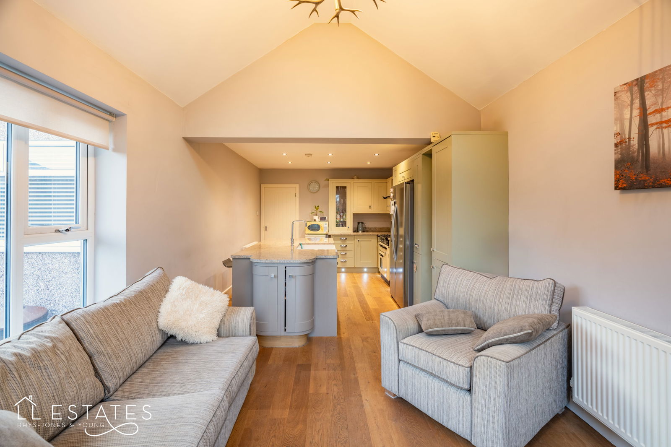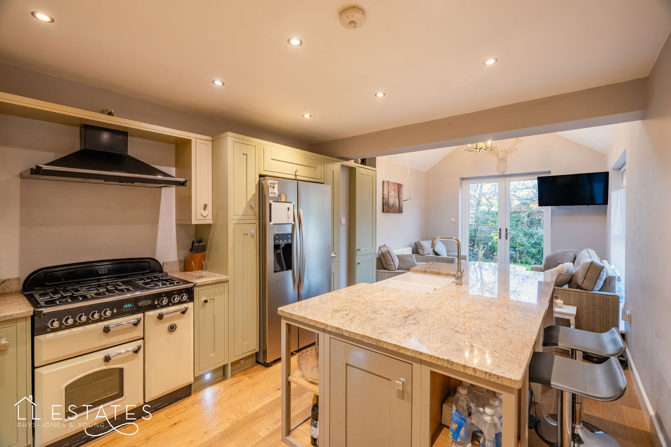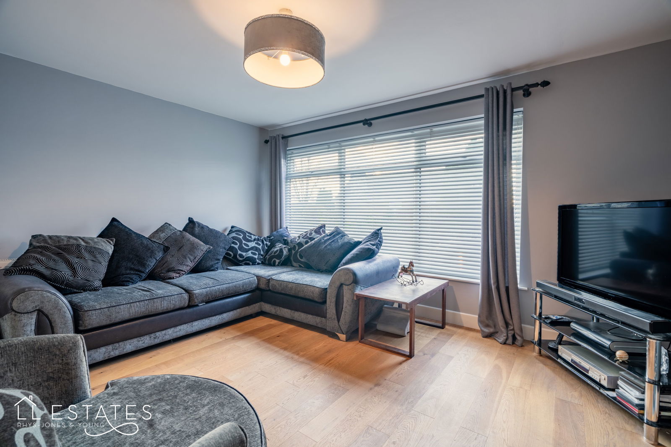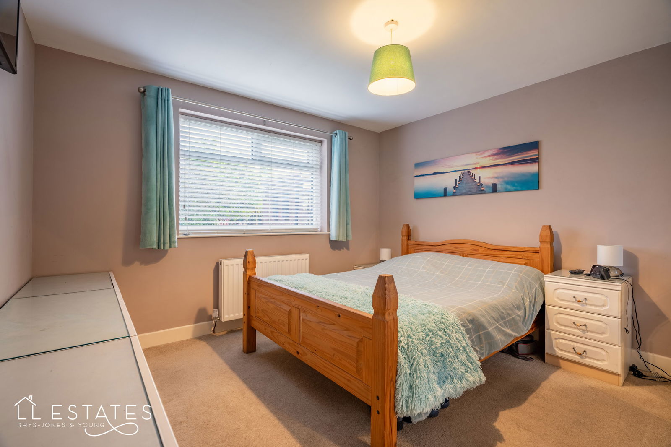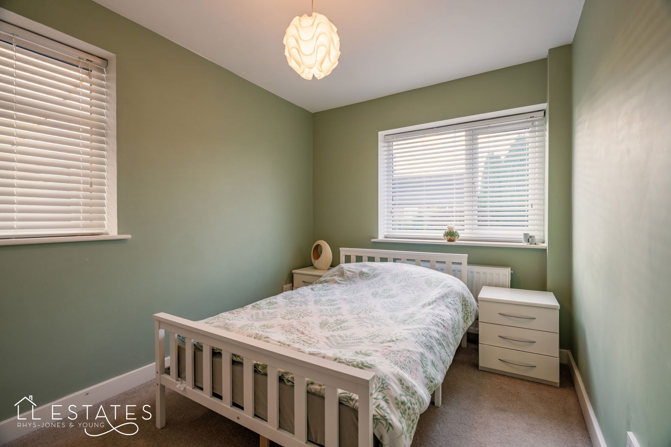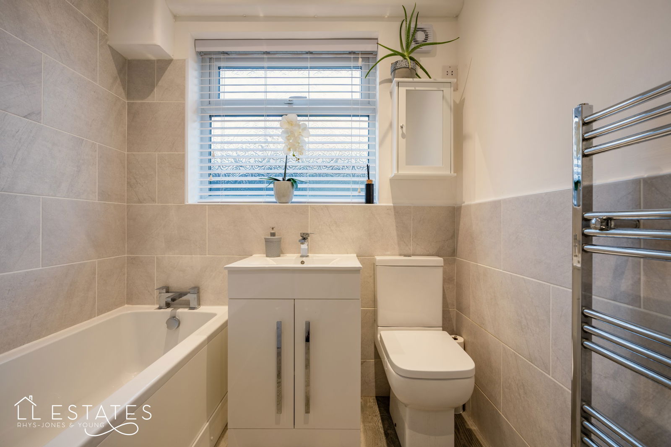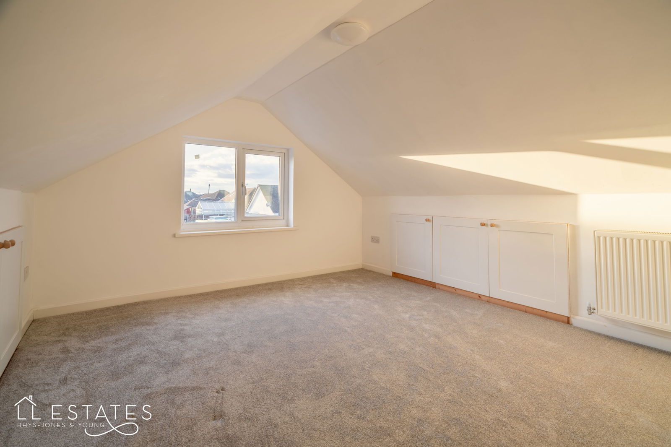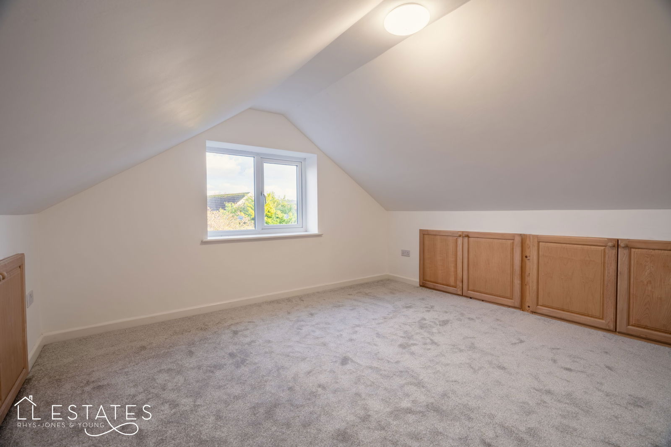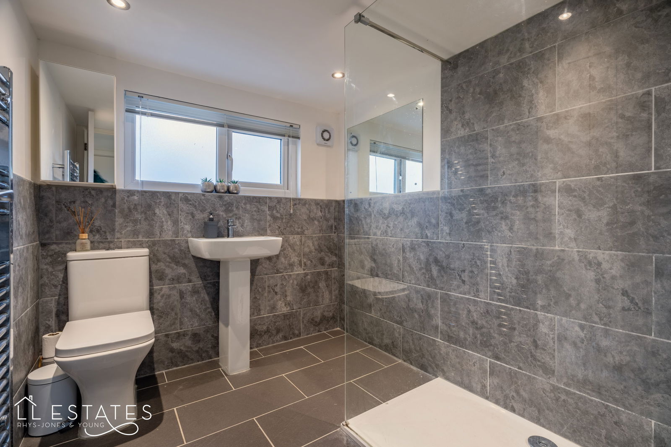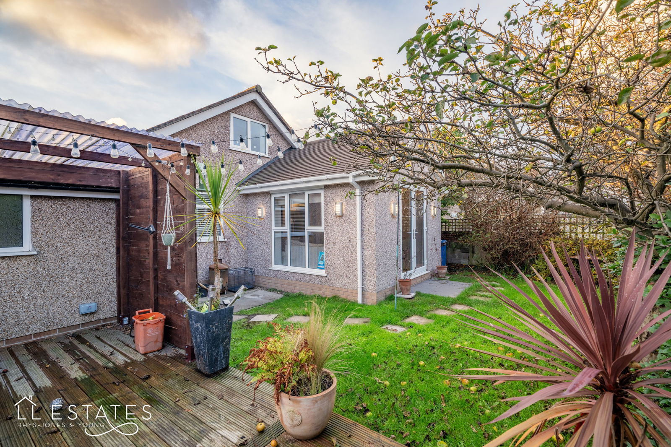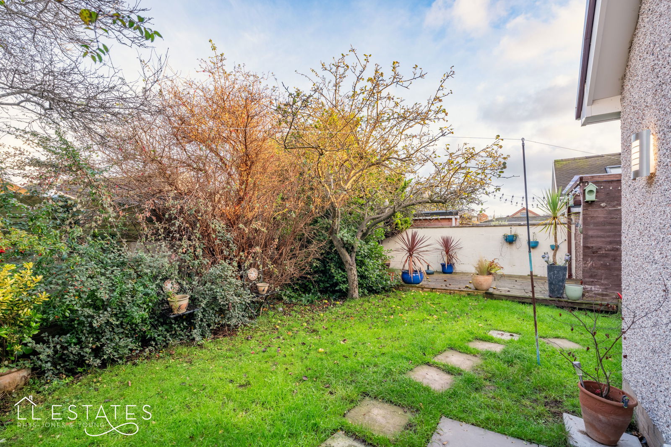4 bedroom
2 bathroom
743 sq ft (69 .03 sq m)
2 receptions
4 bedroom
2 bathroom
743 sq ft (69 .03 sq m)
2 receptions
A beautifully extended and fully renovated four-bedroom detached dormer bungalow in Rhuddlan.
Situated in one of Rhuddlan’s most sought-after areas, this spacious and well-presented home offers modern comfort, flexibility, and quality throughout - ideal for families or buyers looking to downsize without losing space or style.
On entering the property, you’re welcomed into a generous hallway that leads through to the impressive open-plan kitchen and dining area. With a vaulted ceiling and plenty of natural light, this space feels open and inviting. The kitchen is fitted with, granite worktops and ample storage, while the adjoining area easily accommodates a dining table or comfy seating - perfect for everyday living and entertaining.
At the front of the property, the lounge provides a comfortable space to relax, featuring a large window that lets in plenty of light and a log-burning stove that adds warmth and character.
The ground floor includes the main bedroom and an additional double bedroom, both served by a stylishly refitted bathroom. Upstairs, two further double bedrooms and a modern shower room make excellent use of the converted loft, offering flexibility for guests, family, or home working.
The garage includes a useful utility area to the rear, accessible directly from the back garden - ideal for laundry or extra storage.
Outside, the private rear garden is easy to maintain and enjoys the afternoon and evening sun. The front of the property provides a generous driveway with ample parking and access to the garage via an up-and-over door.
Combining modern design, practical living space, and a great location, this home represents an excellent opportunity to purchase a high-quality property in the heart of Rhuddlan
Room Measurements:
Lounge: 4.40m x 3.67m
Kitchen/Diner: 7.69m x 3.23m
Ground Floor Bedroom One: 3.76m x 3.57m
Ground Floor Bedroom Four: 3.64m x 2.48m
Ground Floor Bathroom 2.22m x 1.94m
Stairs up to the first floor accommodation.
1st Floor Bedroom Two: 3.86m x 3.46m
1st Floor Bedroom Three: 3.65m x 3.57m
1st Floor Shower Room: 2.23m x 1.94m
Attached garage with up and over door. Partitioned off to the rear for utility room: 2.72m x 1.60m
Parking: Ample driveway parking to the front with low maintenance pebbled front garden.
Gardens: Enclosed rear garden, with a decked area and pathway to the side for bins and storage.
Tenure: Freehold
Services: Mains gas, electric, water and drainage.
Boiler Info: Age: 2019- regularly serviced. Combi: Yes. Location: Kitchen
Property Age: 1975
Alterations & Extensions
Full loft conversion giving two dormer bedrooms and bathroom- Planning & completion certificate in place.
The property has also been re wired, new boiler installed, re plastered, extended to the kitchen/diner and log burner installed to the lounge.
Please note: The EPC rating and sq meter is from an old EPC and the works carried out will have had a positive effect on the rating.
