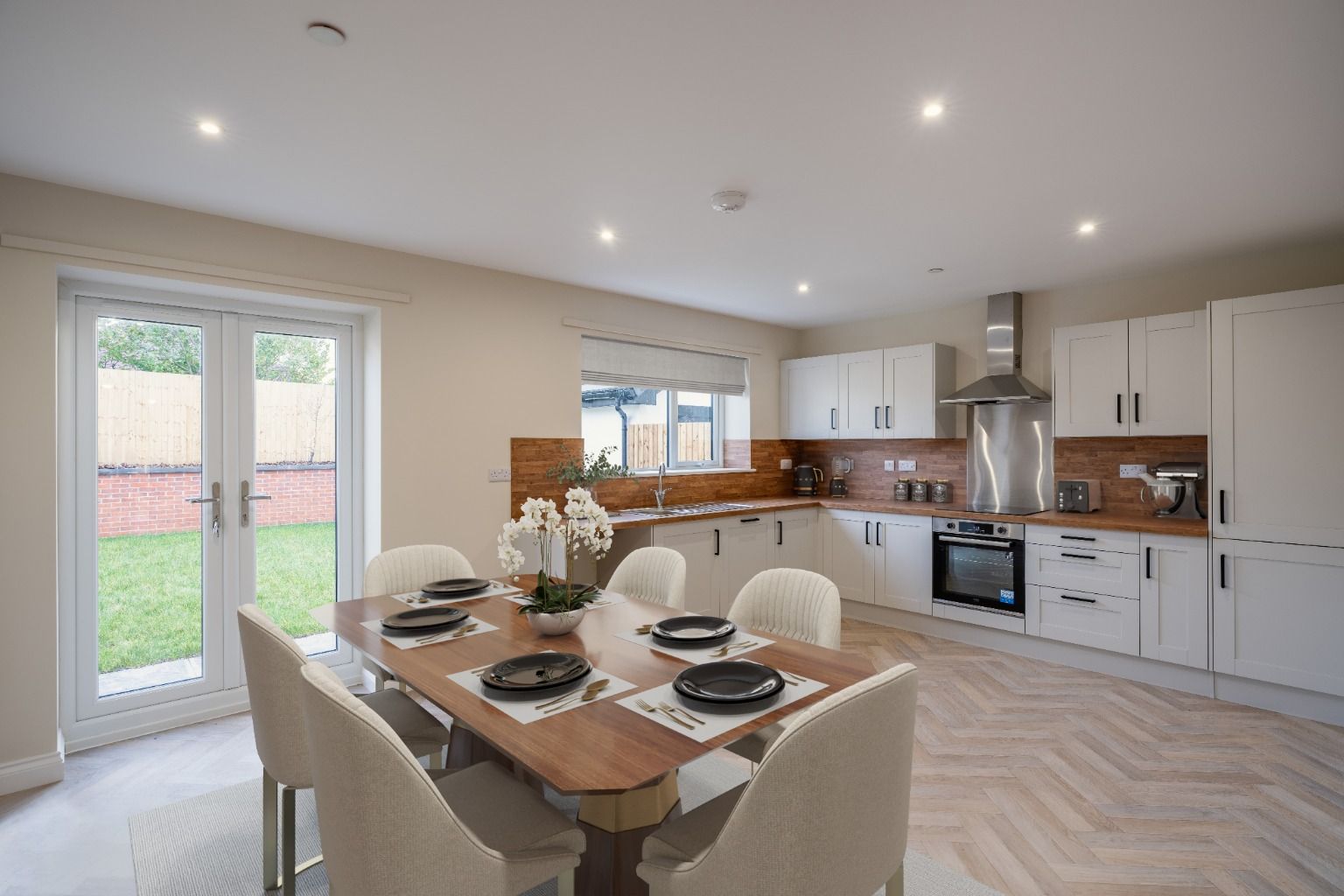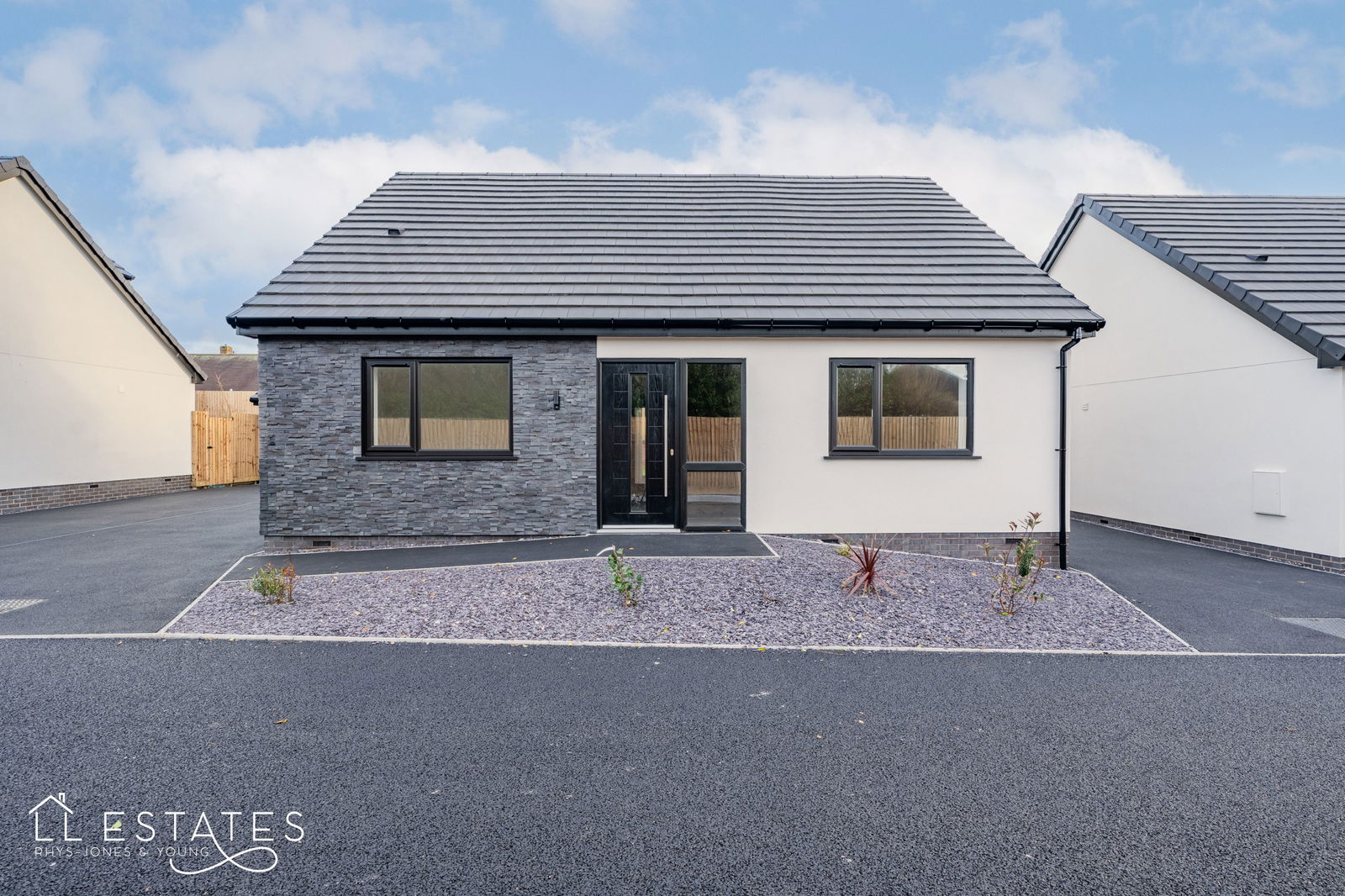4 bedroom
2 bathroom
1313 sq ft (121 .98 sq m)
1 reception
4 bedroom
2 bathroom
1313 sq ft (121 .98 sq m)
1 reception
This beautifully designed home has been built with family life in mind, offering generous space, thoughtful layout, and all the modern comforts you could wish for. Step through the front door into a light-filled hallway that leads to a lounge – ideal for cosy movie nights and relaxing weekends.
To the rear, the heart of the home awaits: a stunning open-plan kitchen and dining area with French doors leading out to your own sunny, private garden – perfect for BBQs, birthday parties, and making memories all year round.
The ground floor also includes a large double bedroom, a stylish family bathroom, and a flexible single bedroom that’s perfect as a home office, playroom, or nursery.
Upstairs, there are two more generous bedrooms, including a master suite with ensuite shower room and quality built-in wardrobes.
Eco-conscious families will love the energy-saving features, including solar panels, an air source heat pump, and underfloor heating throughout the ground floor – keeping your home warm and bills low.
Outside, you’ll enjoy a landscaped garden, driveway, and a garage, with plenty of room for bikes, toys, and storage. The garden is fully enclosed, offering a safe and secure space for children and pets to play.
Located just a short walk from Rhuddlan’s lovely town centre, with schools, parks, and local amenities close by, this home offers the perfect blend of comfort, community, and convenience. Great transport links and nearby bus routes make school runs and weekend adventures a breeze.
Built to the highest standard by a trusted local developer and ready to move into right away, this is your chance to secure the dream family home you’ve been waiting for. With the added bonus of the Land Transaction Tax being paid by the seller. don’t miss out – contact us today to arrange your viewing!
Part exchanged considered.
Room Measurements:
Entrance Hall
Lounge: 4.52m x 3.12m
Kitchen/Diner: 5.33m x 3.62m
Ground Floor Bedroom 3: 3.56m x 3.20m
Ground Floor Bedroom 4/ Study: 3.22m x 2.20m
Bathroom: 2.97m x 2.05m
Stairs up to first floor:
Cupboard on the landing: 1.57m x 1.49m
Bedroom 1: 5.26m max x 3.19m
Ensuite Shower Room: 2.59m x 0.95m
Bedroom 2: 5.73m max x 3.18m
Tenure: Freehold
Services: Heating is by way of air source heat pump, mains electric, drainage and water.
Solar panels fitted to the roof, owned by the property.
Parking & Gardens: Driveway & Garage.
Private, fully enclosed rear gardens with lawn & patio area.
Private road access which will be maintained between the four properties on completion.
SAP Rating: B
7 Year Architect Certificate/ Warranty.








