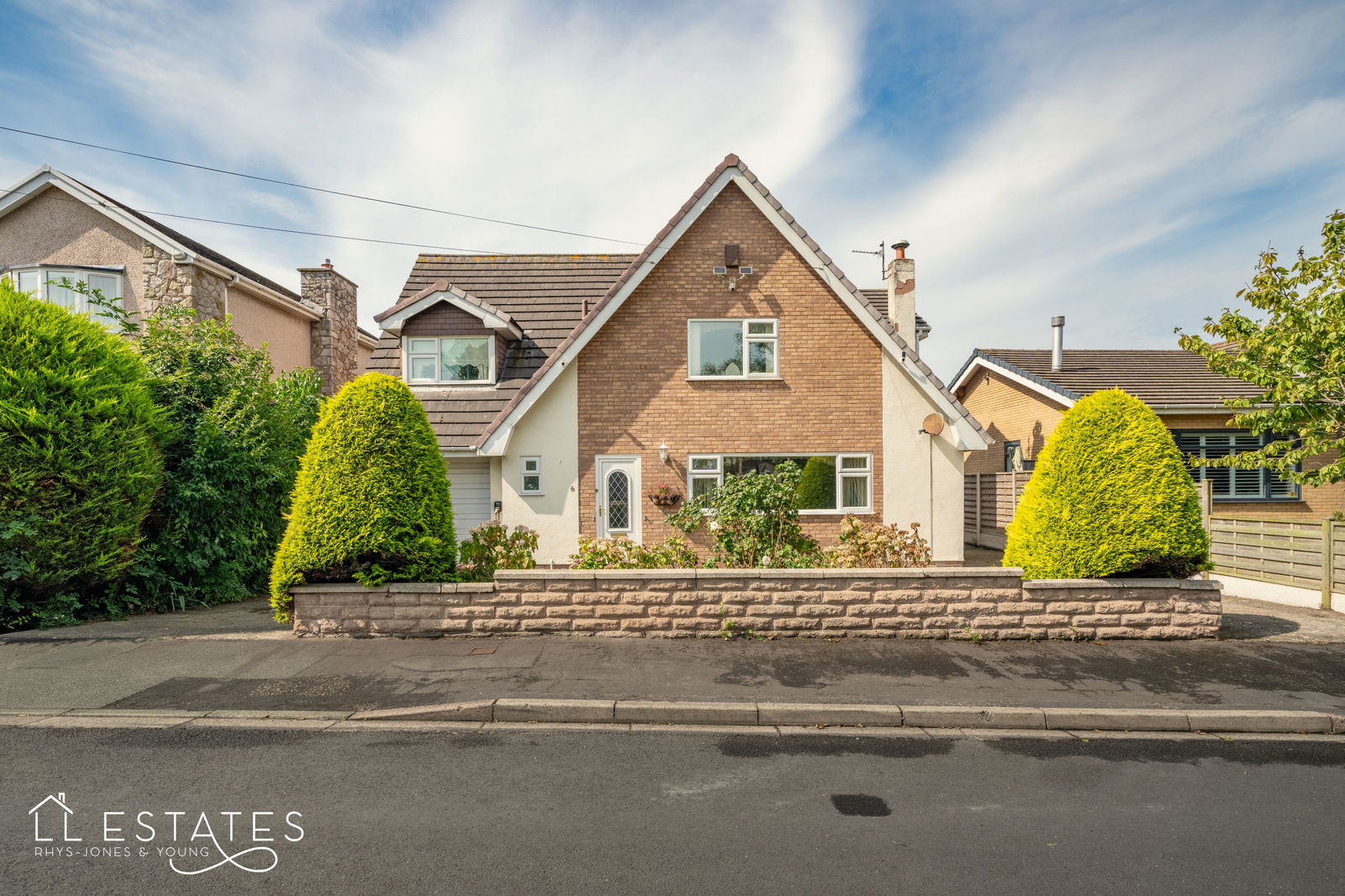4 bedroom
2 bathroom
2228 sq ft (206 .99 sq m)
2 receptions
4 bedroom
2 bathroom
2228 sq ft (206 .99 sq m)
2 receptions
This substantial four-bedroom detached family home is full of potential and set within a quiet and highly sought-after residential position. Offering versatile living space, off-road parking, a garage, and private gardens, this property provides an excellent opportunity for buyers to create their ideal family home in a desirable setting.
On arrival, the property is approached by a driveway leading to the garage, with gated access to the rear garden. A welcoming entrance porch opens into the hallway, where a cloakroom with WC is conveniently located. To the front of the home, the spacious lounge enjoys a large window that floods the room with natural light while offering a pleasant outlook. The lounge retains some attractive features and provides a comfortable family living area. Double doors open through to the dining room, which is perfectly proportioned for family meals and entertaining, and from here access is gained into the conservatory. This light-filled space connects the living accommodation with the rear garden, creating a lovely flow between indoor and outdoor living.
The kitchen, situated off the entrance hall, is of a good size and well-positioned at the rear of the property. Its layout lends itself perfectly to being opened up and combined with the dining room or conservatory to form a modern open-plan family living space, subject to the necessary planning consents. A separate utility room adjoins the kitchen, housing the boiler and providing additional storage and workspace. From here, there is direct access to both the rear garden and the garage, making it particularly practical for family life.
The first floor offers four well-proportioned bedrooms. The master bedroom is a generous double, benefitting from its own en-suite shower room. Two further double bedrooms provide ample accommodation, while the fourth is a comfortable single, ideal as a child’s room, nursery, or home office. The family bathroom is fitted with a three-piece suite and serves the remaining bedrooms.
Externally, the property enjoys manageable private gardens that are well enclosed, offering a safe and secure environment for children or pets, along with plenty of scope for landscaping. The front garden adds to the home’s curb appeal, while the gated side access enhances practicality.
This is a superb opportunity to acquire a family home in one of Rhuddlan’s most desirable locations. With spacious accommodation, excellent potential for modernisation and improvement, and a layout that already lends itself to contemporary living, 6 Highlands Close has all the ingredients to become a truly outstanding family residence. View is highly recommended.
Room Measurements
Entrance Hall:
WC:
Lounge: 5.70m x 4.71m
Dining Room: 4.71m x 3.23m
Conservatory: 3.26m x 3.08m
Kitchen: 5.01m x 3.66m
Utility Room: 2.78m x 2.77m
Master Bedroom: 4.72m x 3.57m
Ensuite: 1.94m x 1.94m
Bedroom Two: 3.68m x 3.56m
Bedroom Three: 4.08m x 3.34m
Bedroom Four: 2.81m x 2.12m
Bathroom: 2.33m x 1.93m
Tenure: Freehold
Services: Mains gas, electric, and drainage. Water is metered.
Boiler info: Located in the utility room. Approx 2 years old.
Property Built: early 1970's
Loft: Partly boarded. Pull down ladder access.
No rights of way or restrictions the owner is aware of.












