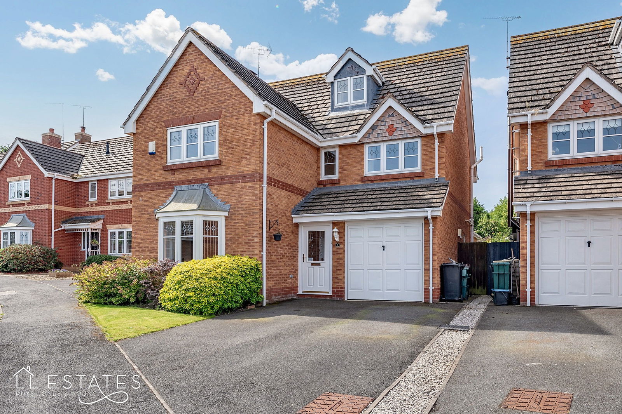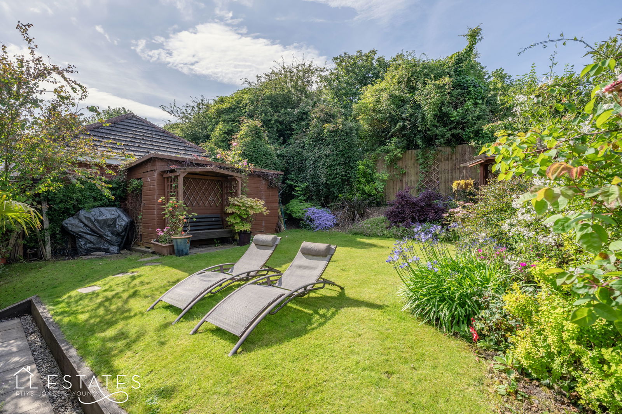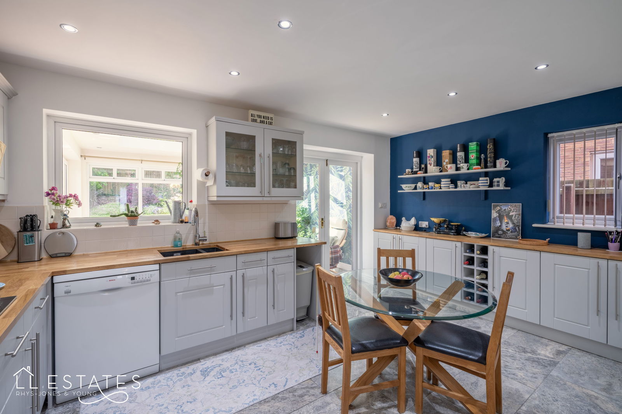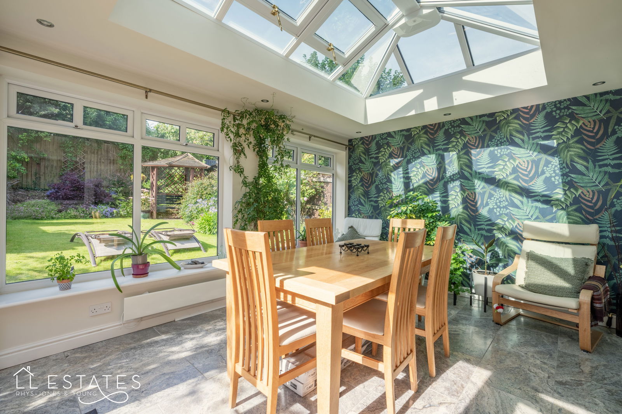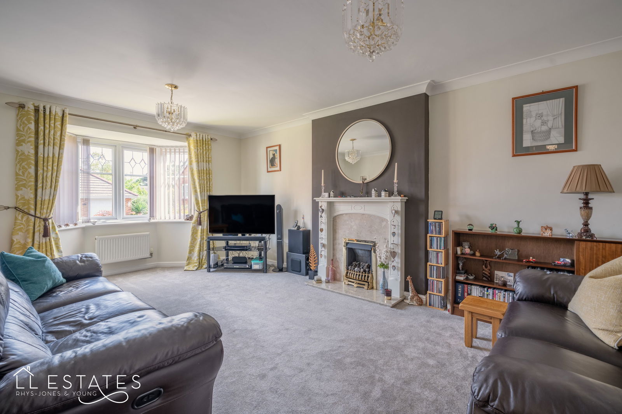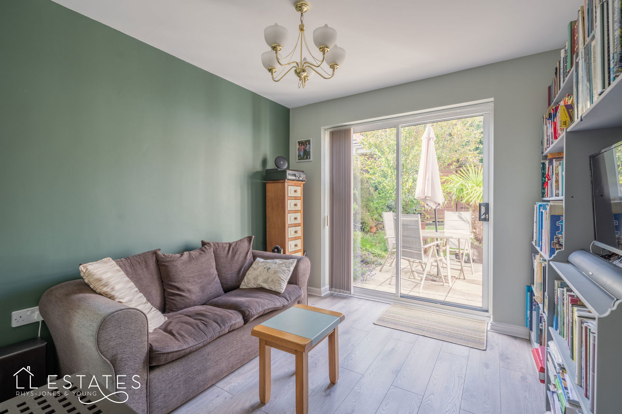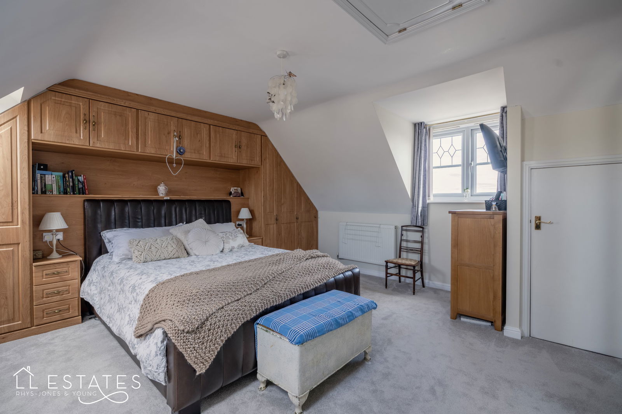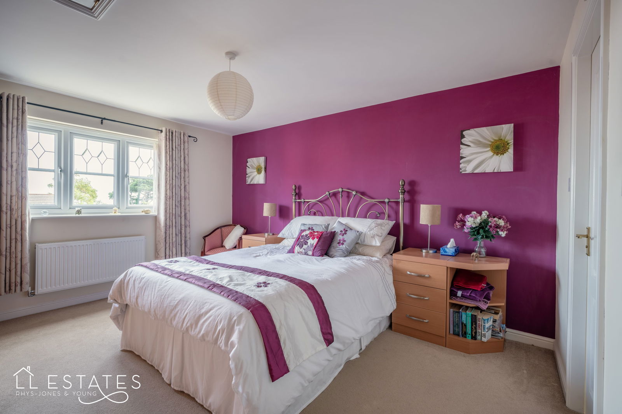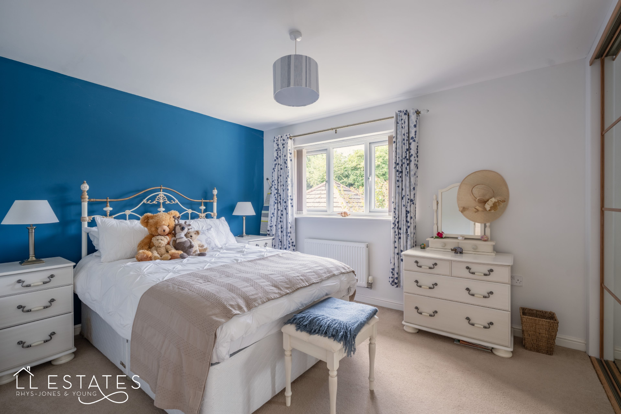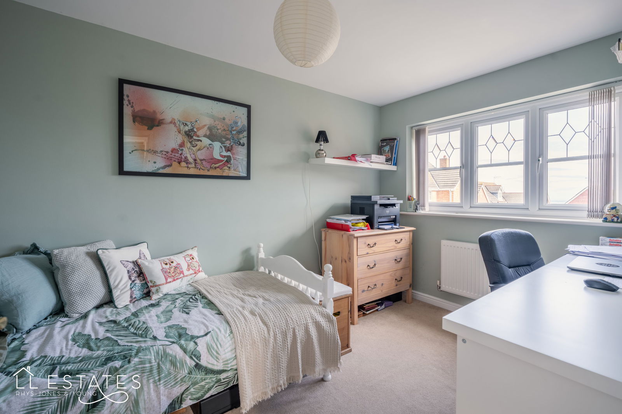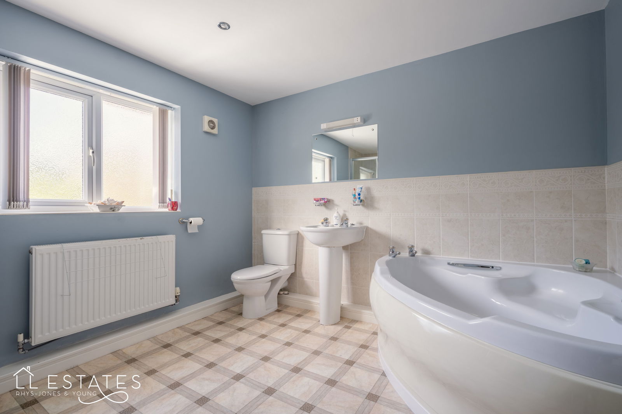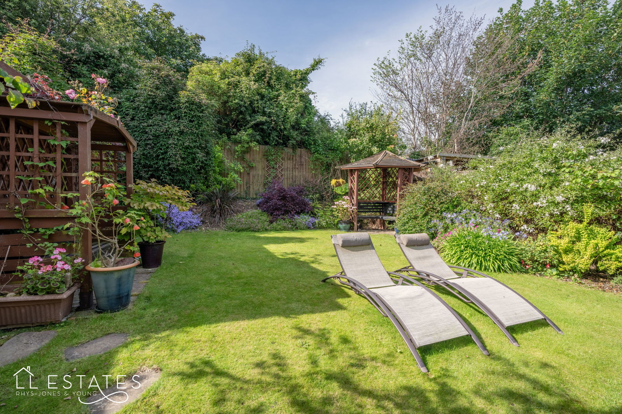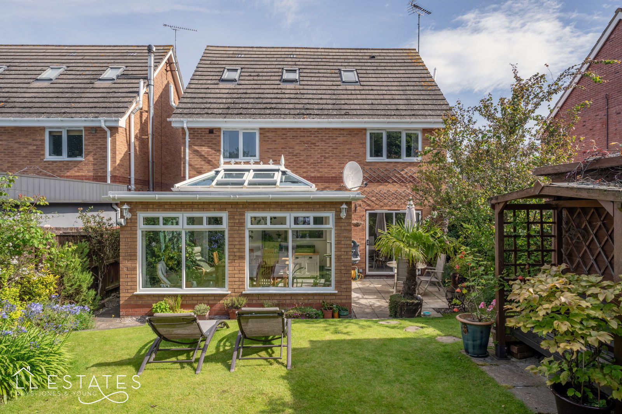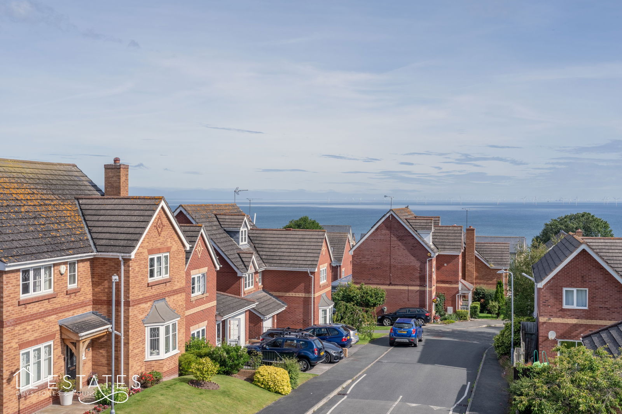4 bedroom
3 bathroom
1829 sq ft (169 .92 sq m)
3 receptions
4 bedroom
3 bathroom
1829 sq ft (169 .92 sq m)
3 receptions
This beautifully presented four-bedroom detached family home is tucked away in a quiet cul-de-sac in the sought-after area of Tanllwyfan, Old Colwyn. Offering approximately 1,830 square feet of flexible living space and enjoying attractive sea views to the front, it combines modern design with a welcoming atmosphere, making it the perfect coastal retreat.
The property is set across three floors, thoughtfully designed to suit the needs of a busy household. On the ground floor, the entrance hall leads into a bright and spacious lounge, ideal for relaxing with family or friends. To the rear sits the impressive dining room, a stylish extension with a striking lantern roof that floods the space with natural light, creating a perfect setting for entertaining or family mealtimes. The kitchen is sleek and well-planned, fitted with integrated appliances and ample storage, and is complemented by a separate utility room for added convenience. A snug provides a versatile additional reception, equally suited as a playroom, home office or quiet retreat, while a ground floor cloakroom completes this level.
The first floor is home to three well-proportioned bedrooms. One of these enjoys its own en-suite shower room, while the remaining two are served by a modern family bathroom. The top floor is dedicated entirely to the principal suite, a generous and private sanctuary with elevated sea views to the front, built-in storage and a stylish en-suite shower room.
Externally, the property continues to impress. To the rear, the enclosed south-facing garden offers a private space to relax or entertain, bordered by mature planting for added seclusion. To the front, a driveway provides parking for two vehicles, in addition to a garage that has been partially adapted to include storage and utility space.
Built around 2004 and extended in 2013, the home has been thoughtfully enhanced over the years, blending modern practicality with characterful touches. Its position is ideal for those seeking both peace and convenience, with local shops, schools and amenities nearby, and excellent transport links via the A55 offering easy access to Llandudno, Conwy and beyond.
Offered with no forward chain and available on a freehold basis, this is a superb opportunity to secure a spacious and stylish family home in a highly desirable coastal location. With its generous proportions, flexible layout and enviable outlook, this property truly stands out and is ready to welcome its next owners.
Room Measurements:
Entrance Hall:
Lounge: 5.36m x 3.60m
Snug: 2.90m x 2.78m
Kitchen/Diner: 4.52m x 2.92m
Utility Room: 2.43m x 1.81m
Dining Room: 3.96m x 3.20m
WC:
Stairs up to the First Floor.
Bedroom Two: 4.12m x 3.56m
Ensuite: 2.25m x 1.17m
Bedroom Three: 3.46m x 2.94m
Bedroom Four: 3.82m x 2.39m
Family Bathroom: 3.33m x 2.97m
Stairs up to the Second Floor.
Master Suite: 4.99m x 3.84m
Ensuite: 2.92m x 1.47m
Gardens: Enclosed rear garden with an abundance of well established plants and shrubs.
Parking: Driveway for two vehicles. Garage- which is now for storage as part was taken to form the Utility Room.
Mains gas electric and drainage, Water is metered
Property Build Date: 2004
Planning & Alterations
Sun Room/ Dining Room was built in 2013 under permitted development. Building regulations in place.
Porch has been added on.
