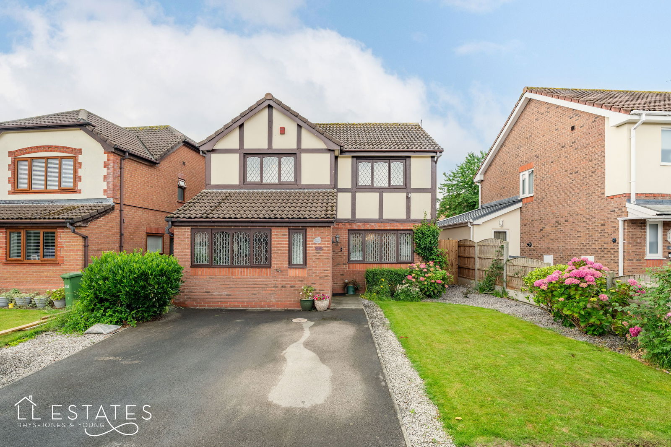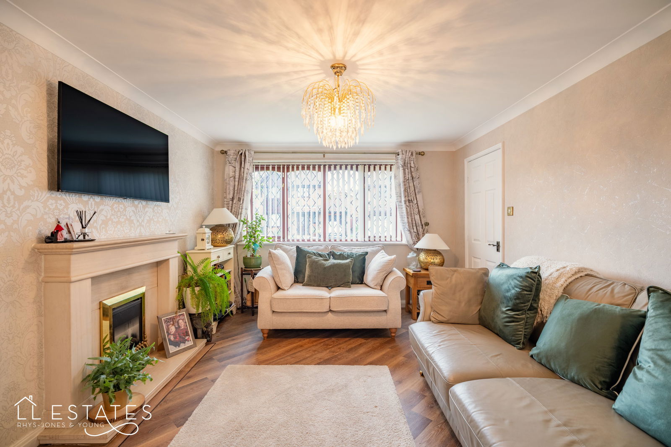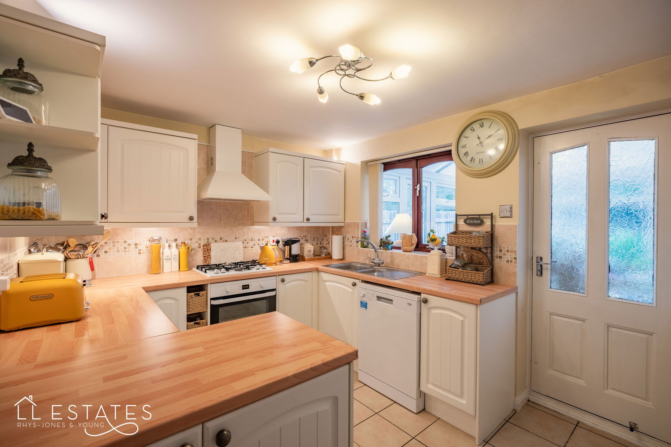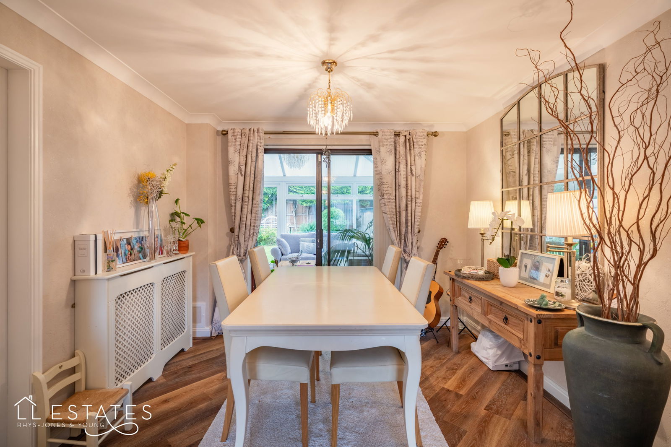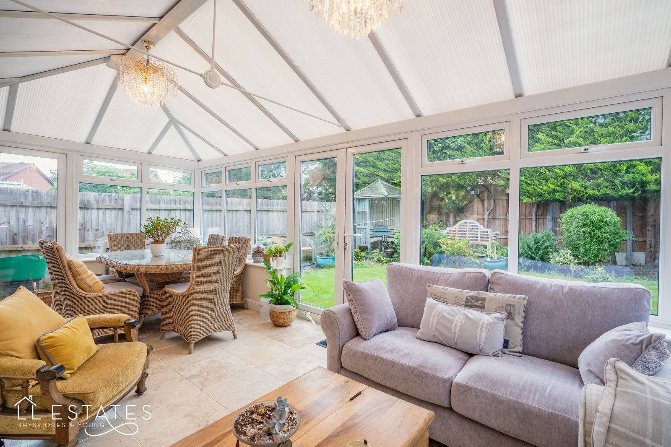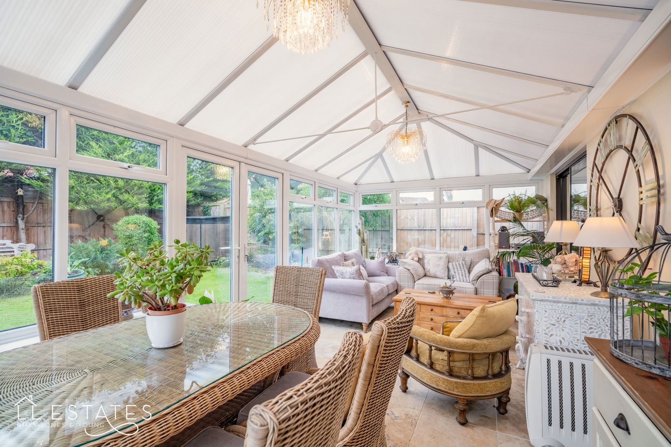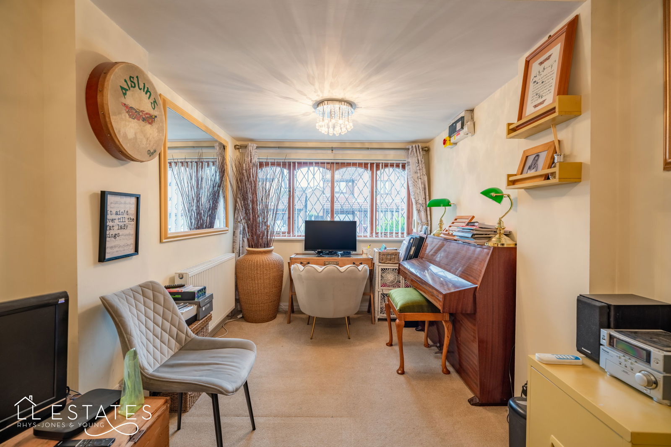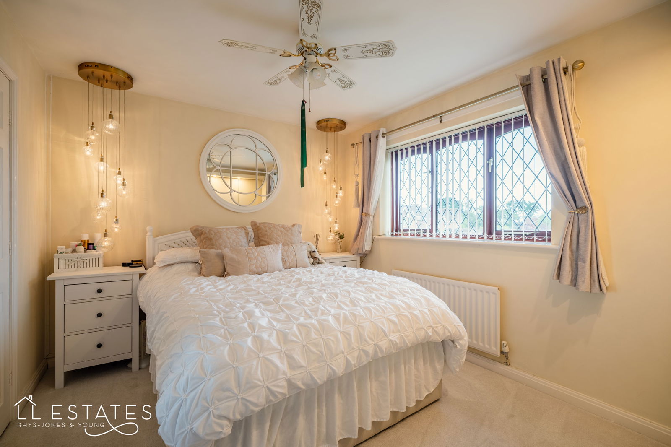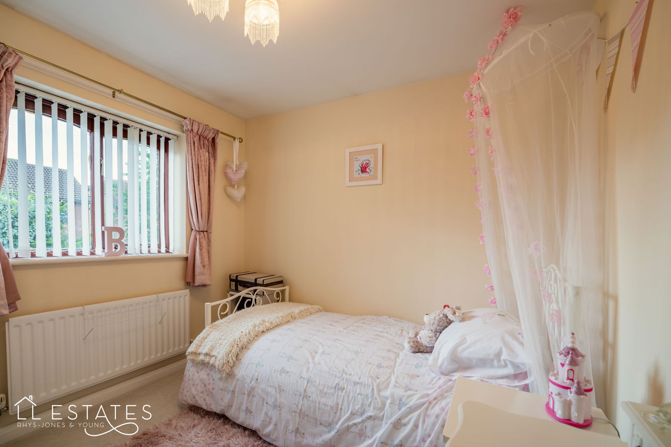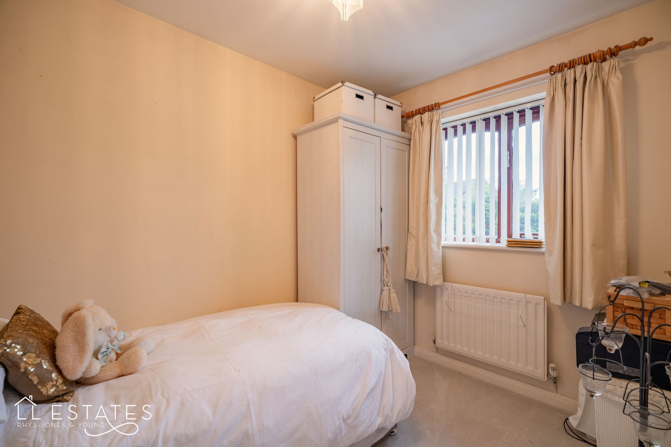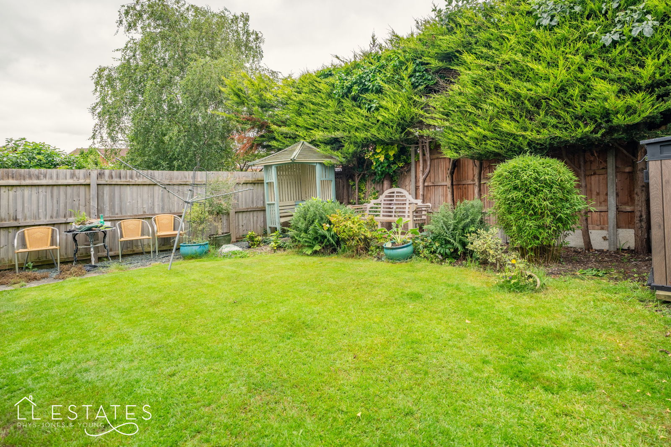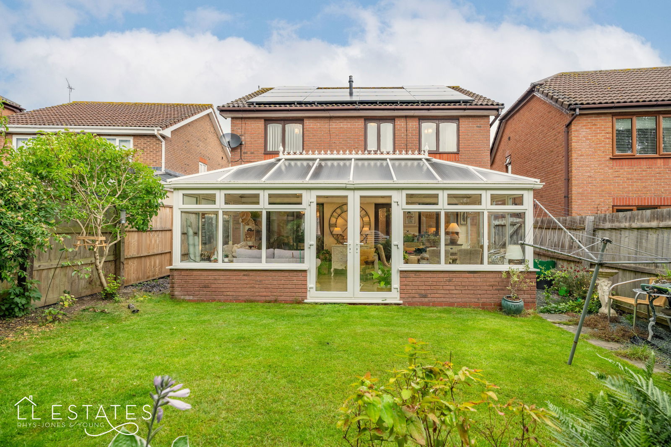4 bedroom
2 bathroom
1357 sq ft (126 .07 sq m)
2 receptions
4 bedroom
2 bathroom
1357 sq ft (126 .07 sq m)
2 receptions
Located in a well-regarded residential area of Rhyl, this beautifully presented four-bedroom detached home offers spacious, flexible accommodation with a warm and welcoming feel throughout.
As you step inside, you're greeted by a bright entrance hallway and a downstairs WC for added convenience. The property features two reception rooms – one of which is a converted garage, providing a versatile space that could be used as an office, snug, or additional lounge. The main living room is cosy and comfortable, flowing nicely into the dining area, ideal for family time or relaxed entertaining.
The modern kitchen is well-appointed with plenty of cupboard space and practical worktops. To the rear, a large conservatory spans the full width of the home, offering a bright, open space perfect for dining or unwinding – with doors opening out to the lovely private garden, ideal for summer days.
Upstairs you'll find four generously sized bedrooms, all immaculately presented. The master bedroom benefits from its own en-suite, and there is also a contemporary family bathroom serving the remaining bedrooms.
The home also benefits from driveway parking and is conveniently located close to local schools, amenities, and transport links – making it a truly appealing family home in a sought-after area.
Don’t miss out – 360° virtual tour available.
Tenure: Freehold
Services: Mains Gas, Electric. Water is Metered
Solar panels fitted to the roof, owned by the property.
Parking & Gardens: Driveway & Private Gardens
Boiler: Located in the Landing Cupboard
The garage was converted in 2010, and the current owner has recently applied for retrospective planning permission to regularise the work.
Room Measurements:
Hallway
W.C
Reception Room: 2.37m x 5.17m
Lounge: 3.30m x 377m
Dining Room: 2.99m x 2.79m
Kitchen: 3.71m x 2.67m
Conservatory: 6.09m x 2.99m
Bedroom One: 3.76m x 2.93m
Bedroom Two: 3.04m x 2.78m
Bedroom Three: 2.79m x 2.59m
Bedroom Four: 2.11m x 2.78m
Bathroom: 1.83 x 1.65m
