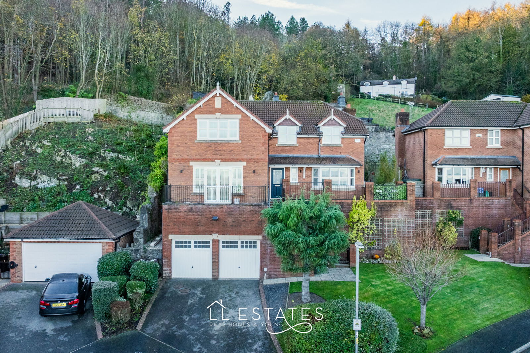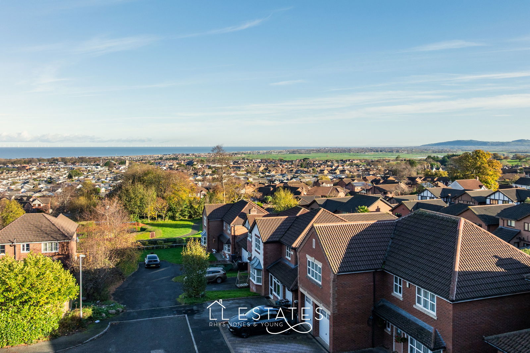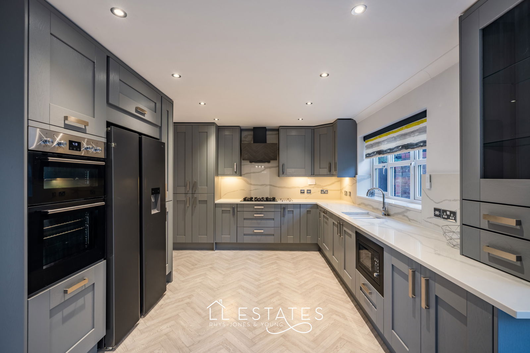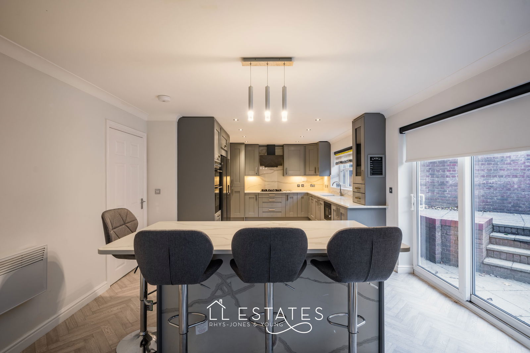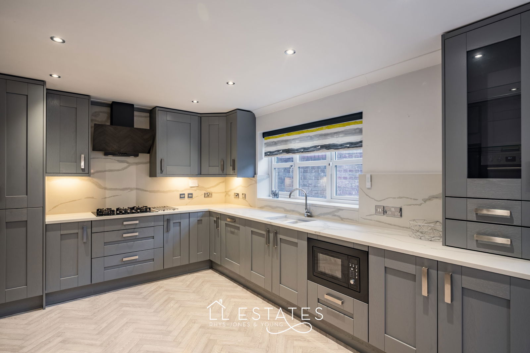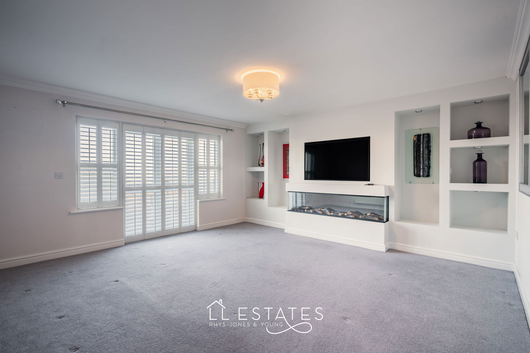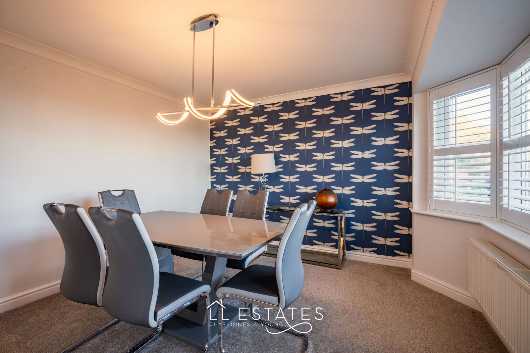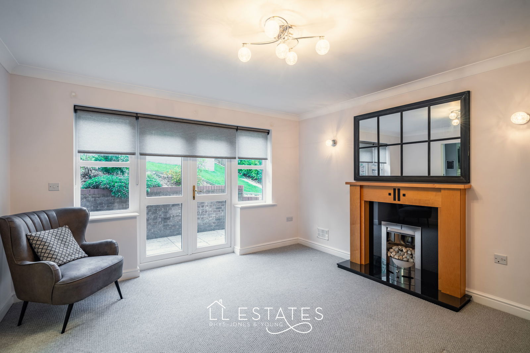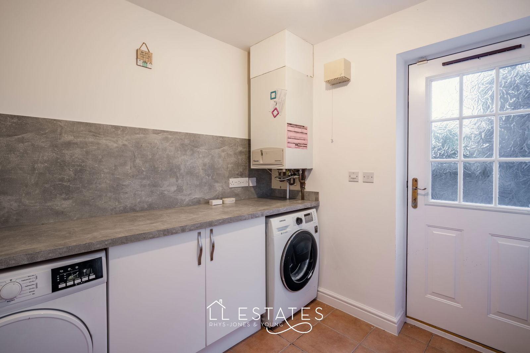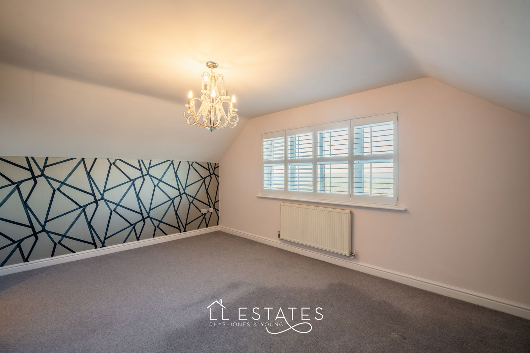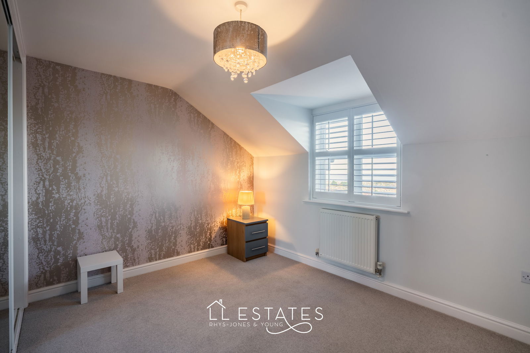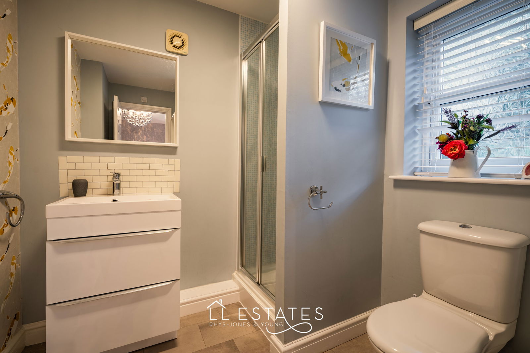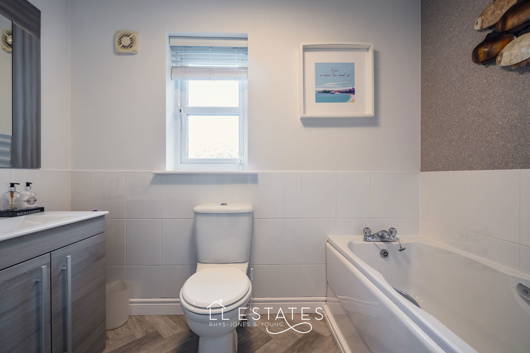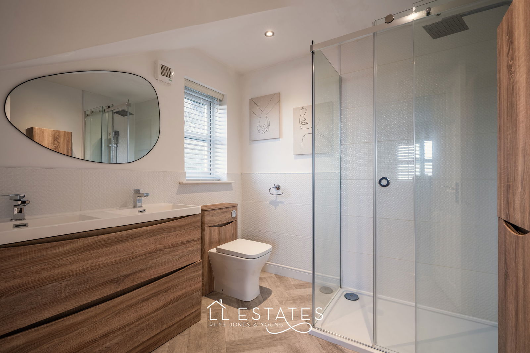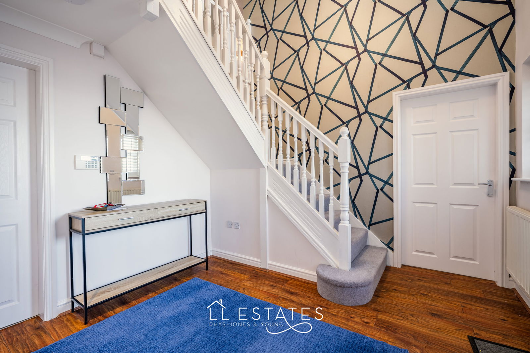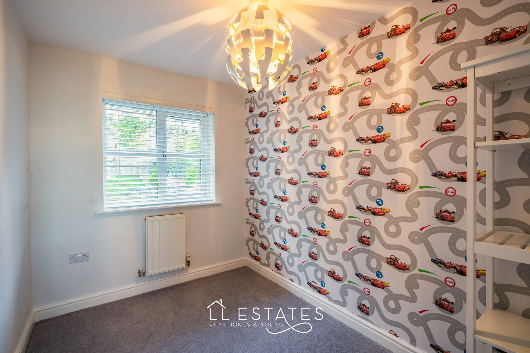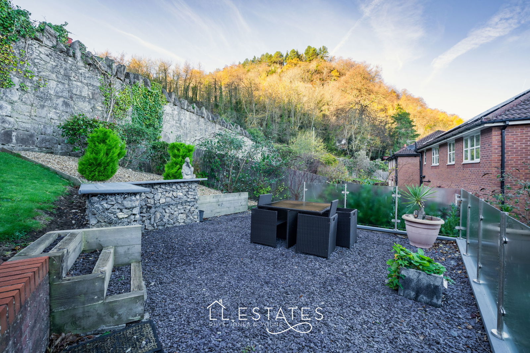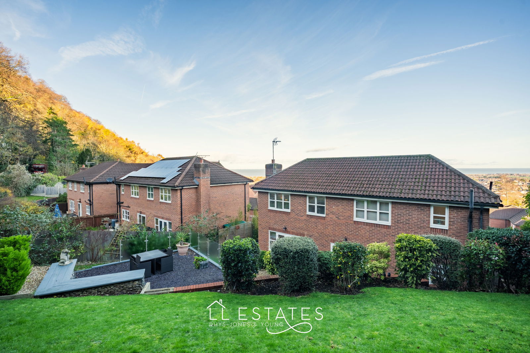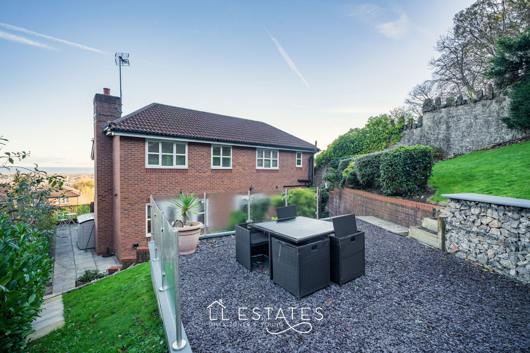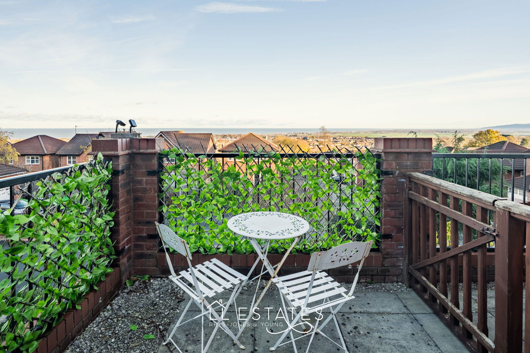5 bedroom
3 bathroom
2088 sq ft (193 .98 sq m)
3 receptions
5 bedroom
3 bathroom
2088 sq ft (193 .98 sq m)
3 receptions
Welcome to Lon Y Berllan in Abergele, a lovely, quiet spot with gorgeous views. This is one of those homes that instantly feels welcoming. With five bedrooms, three bathrooms and plenty of space to spread out, it’s a place that works beautifully for family life.
The moment you walk in, you can tell the house has been really well looked after. Each room feels calm, comfortable and easy to live in.
Downstairs, there are three reception rooms to enjoy. The main living room is filled with natural light and opens onto a balcony with far-reaching views you’ll probably end up admiring every day. There’s a separate dining room that’s perfect for Sunday lunches or celebrations, and a cosy family room just off the kitchen that naturally becomes the everyday hangout.
The kitchen sits at the centre of the home, with granite worktops, integrated appliances and plenty of cupboard space. A handy utility room keeps everything running smoothly.
Upstairs, you’ll find five good-sized bedrooms. The main bedroom has its own ensuite for a little extra privacy, and another bedroom also enjoys an ensuite. A fresh, modern family bathroom serves the rest of the floor.
Outside, the elevated setting gives you both privacy and those lovely open views. The garden is well kept and makes a peaceful spot for al fresco meals or simply enjoying a quiet moment. At the front, a double driveway and double garage mean plenty of parking, and steps lead up to the front door. Two balconies with newly fitted railings offer the perfect nook for a morning coffee with a view.
Lon Y Berllan is a popular area, close to local schools, shops and transport links. Abergele itself has a warm community feel, with parks, a golf course and easy access to the A55 for exploring the rest of North Wales.
And with no forward chain, the move should be nice and straightforward for whoever is lucky enough to call this place home next.
Council Tax Band: F
Tenure: Freehold
Services: Mains Gas, Electric and Drainage
Boiler: Located in the utility room with separate tank in cupboard on the first floor. The current owners are unsure of the age of the boiler but confirm it has regular services.
Parking: Driveway to the front and double garage.
Loft: Good size loft space for storage.
The furnishings within the property are also available to purchase by separate negotiation.
Room measurements:
Reception room One: 3.52m x 3.09m
Lounge: 4.65m x 4.65m
WC: 1.09m x 2.28m
Kitchen: 7.20m x 3.25m
Utility room: 2.27m x 2.26m
Reception room Two: 3.67m x 3.72m
Bedroom One: 4.94m x 3.39m
Ensuite One: 2.36m x 2.24m
Family Bathroom: 2.33m x 2.53m
Bedroom Two: 3.24m x 2.86m
Ensuite Two: 177m x 2.08m
Bedroom Three: 3.54m x 2.72m
Bedroom Four: 2.95m x 3.62m
Bedroom Five: 2.09m x 2.83m
