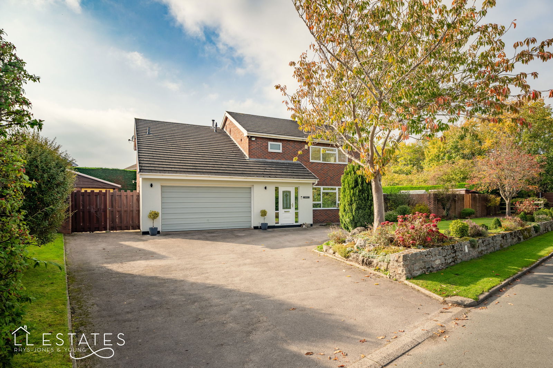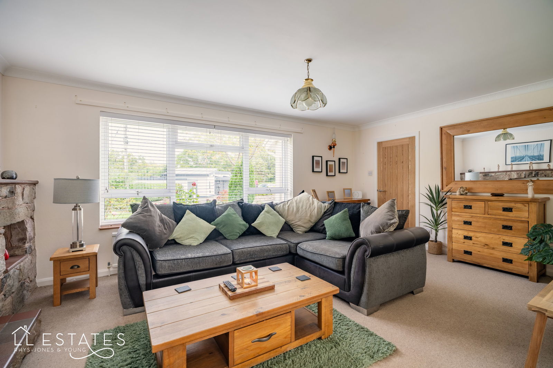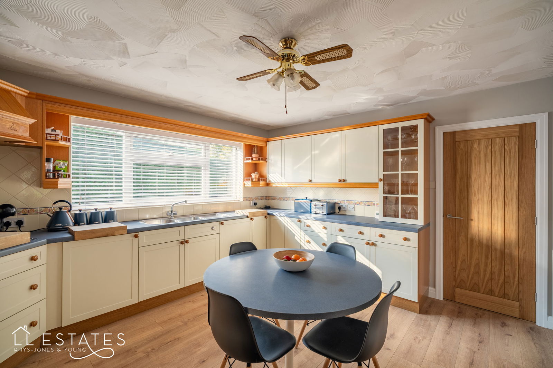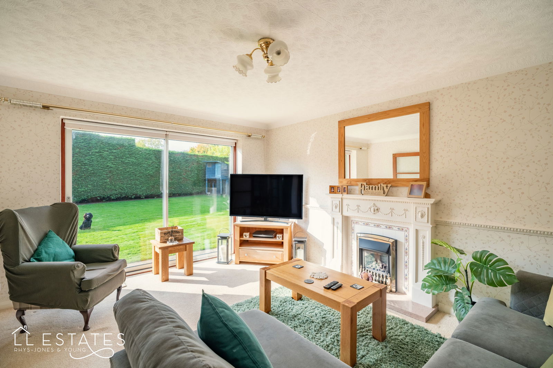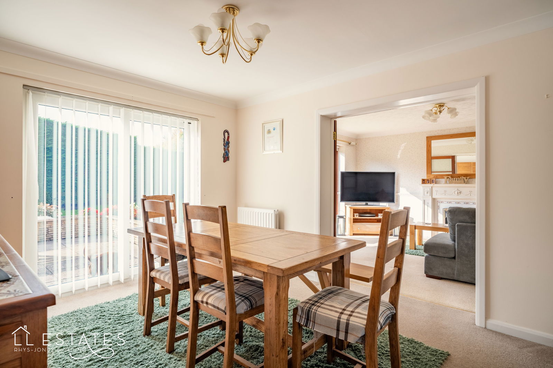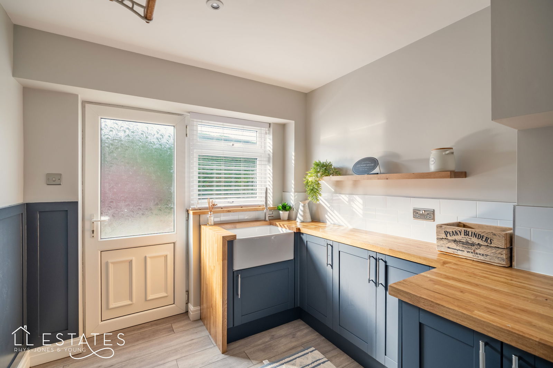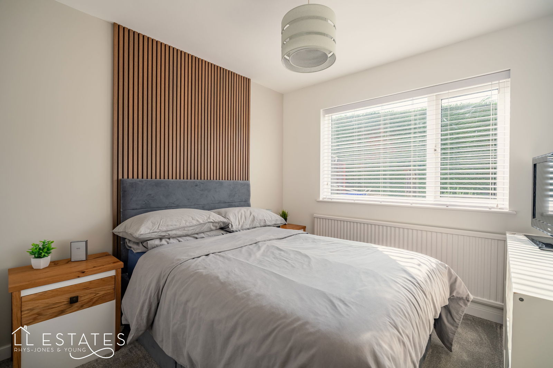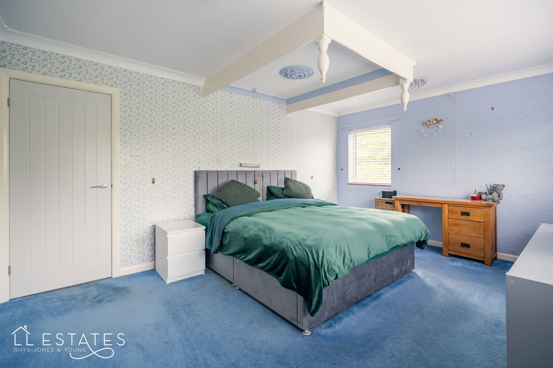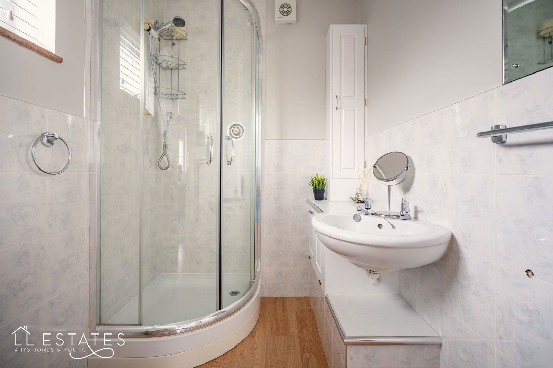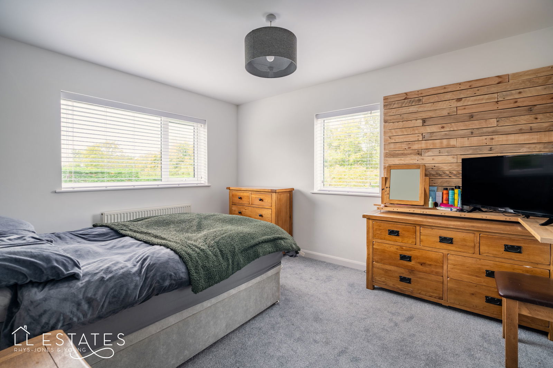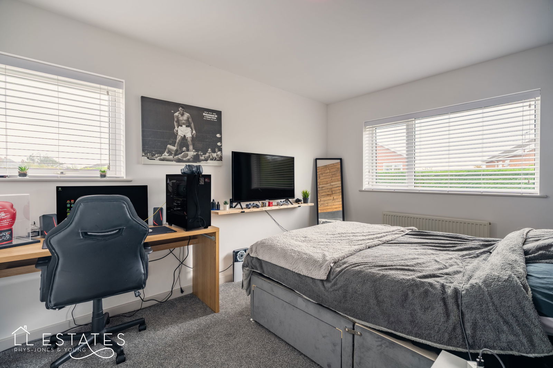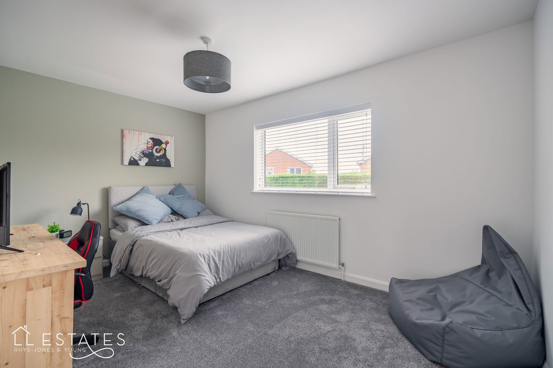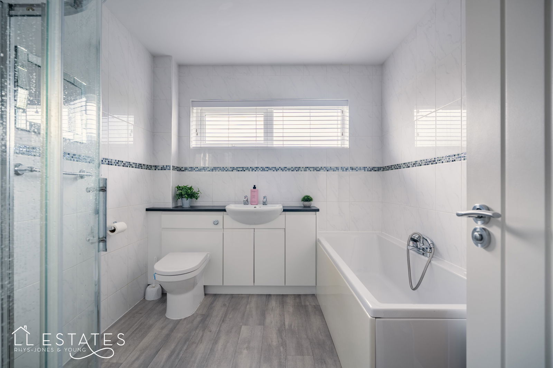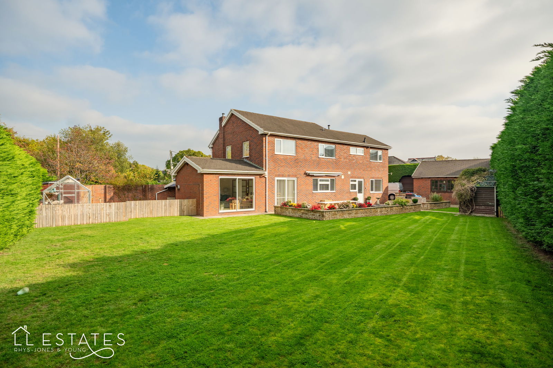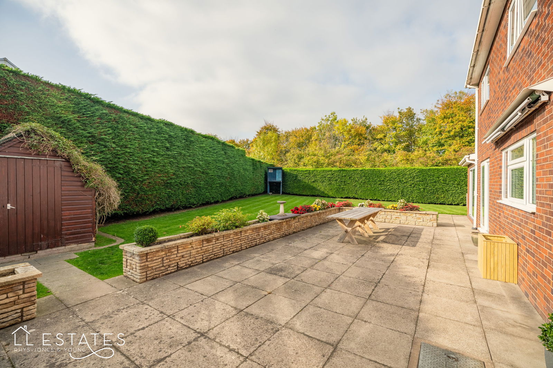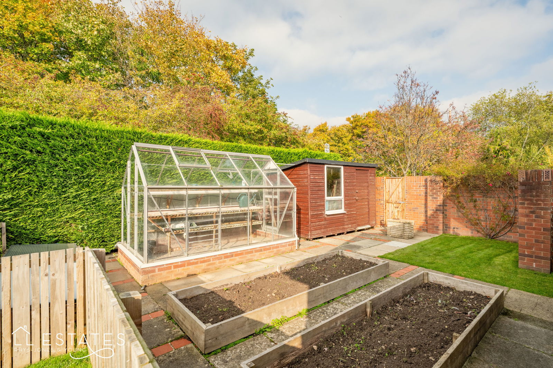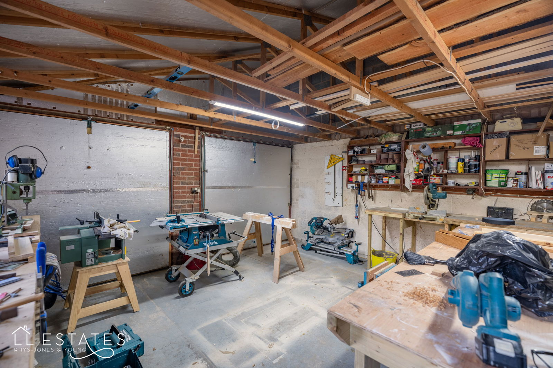5 bedroom
2 bathroom
1916 sq ft (178 sq m)
3 receptions
5 bedroom
2 bathroom
1916 sq ft (178 sq m)
3 receptions
Tucked away in a quiet and highly regarded area on Mount Road, this impressive five-bedroom detached home offers generous living space and a flexible layout in one of St Asaph’s most desirable residential locations. Thoughtfully maintained and improved by the current owners, it provides a comfortable balance of character and practicality, with plenty of space for family life.
A welcoming porch leads into a bright hallway, giving access to a spacious lounge, separate sitting room, and formal dining room - each with generous proportions and a warm, homely feel. The kitchen/diner offers excellent storage and work space, creating a sociable hub for family meals, complemented by a utility room and downstairs WC. A ground-floor bedroom adds useful flexibility, ideal for guests or home working.
Upstairs, the principal bedroom is a notably large room with its own en-suite, while three further double bedrooms provide plenty of space for a growing family. A well-sized family bathroom completes the first floor.
Outside, the home enjoys a private and generous garden, mainly laid to lawn with patio areas stretching across the rear of the house - perfect for outdoor dining and entertaining. A separate vegetable garden sits to one side, and mature hedging provides an excellent degree of privacy. At the rear of the plot, there’s a substantial double workshop and store, ideal for hobbies, storage, or future potential.
The property also benefits from a large integral garage with internal access and ample driveway parking.
Perfectly positioned just a short walk from St Asaph’s local shops, cafés, and the historic Cathedral, this home offers the best of both worlds - peaceful surroundings with excellent convenience. The A55 is within easy reach, giving direct links to Chester, the North Wales coast, and beyond.
A spacious and welcoming family home in a prime location, offering comfort, flexibility, and plenty of space to make your own. And available with no forward chain, this property is ready for a smooth and swift sale.
Room Measurements
Porch - 2.49m x 1.46m
Entrance hall -
Kitchen/Diner - 4.13m x 3.73m
Dining Room - 3.16m x 3.83m
Lounge - 5.44m x 3.64m
Sitting Room - 3.57m x 4.52m
Utility Room - 2.34m x 2.69m
Bedroom Five - 2.75m x 2.74m
WC - 1.54m x 1.65m
Stairs to first floor accommodation -
Bedroom One - 4.80m x 2.76m
Ensuite - 1.91m x 1.51m
Bedroom Two - 3.16m x 3.78m
Bedroom Three - 4.23m x 2.75
Bedroom Four - 2.74m x 3.70m
Bathroom - 2.40m x 2.76m
Integral Garage - 5.05m x 5.40m
Driveway parking for multiple vehicles, integral garage plus detached double workshop and store.
Gardens: lawned front and rear gardens with patio and vegetable garden.
Services
Tenure: Freehold
Services: Mains gas, electric, water and drainage
Council tax Band: G
Boiler info: Located on the landing in the cupboard. 18 Months old and serviced to date.
Broadband: Connected. Current provider Plusnet
EPC - D
Loft: Part Boarded. Insulated. No ladder.
No restrictions or access/ rights of way the vendor is aware of.
