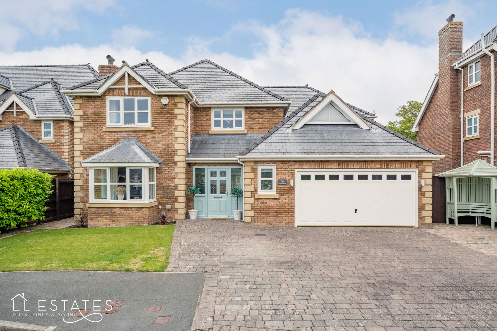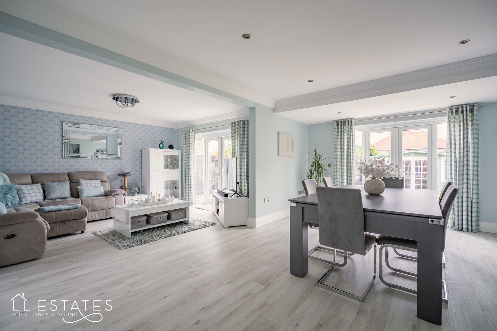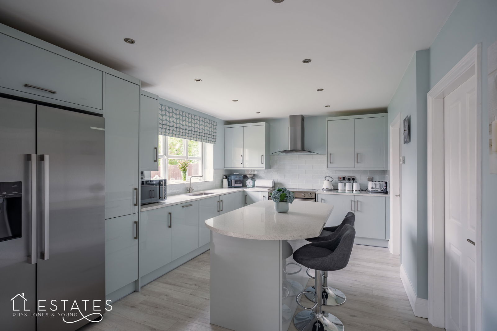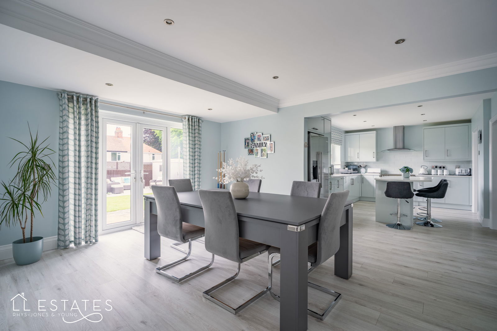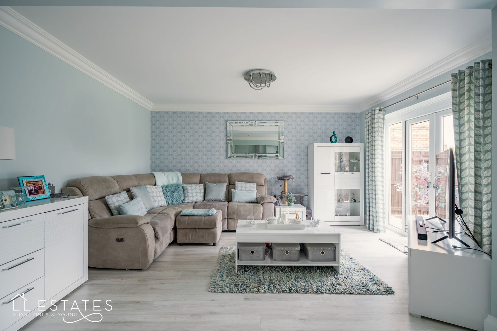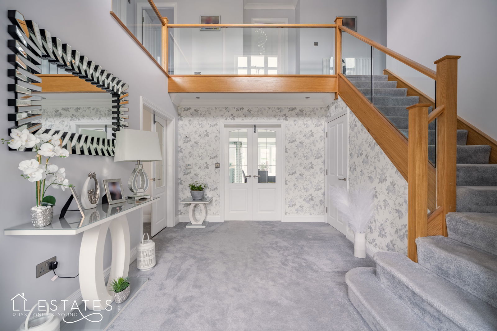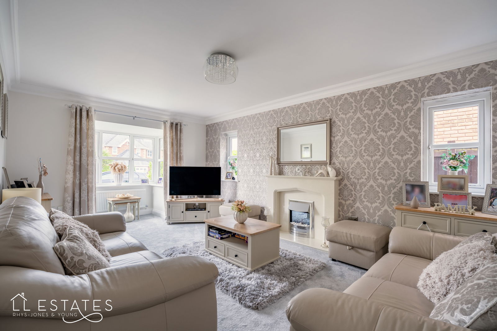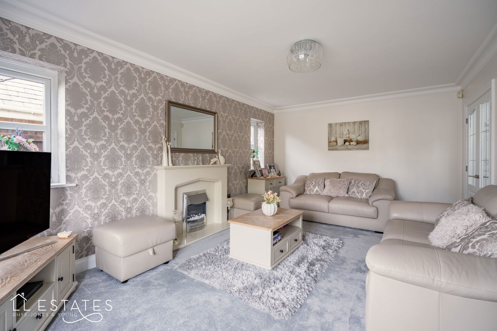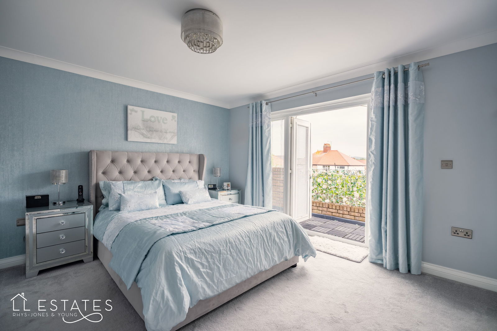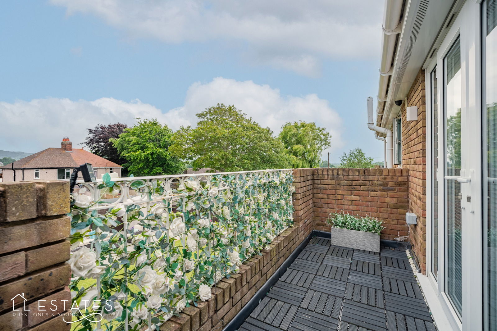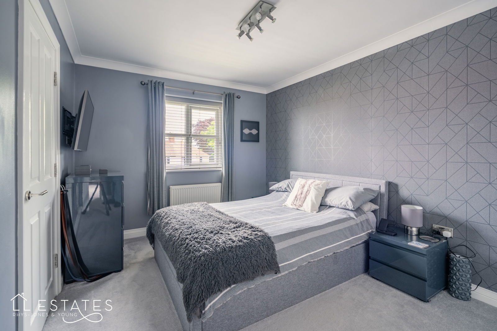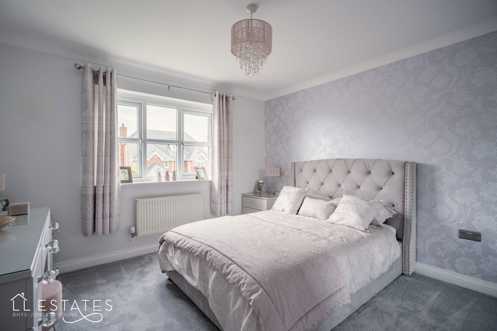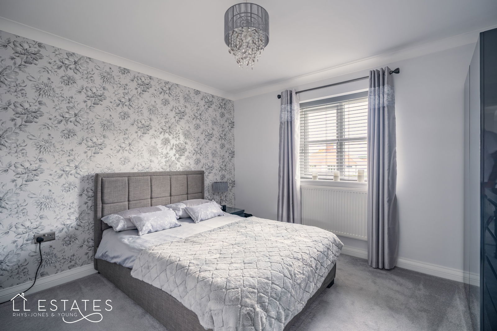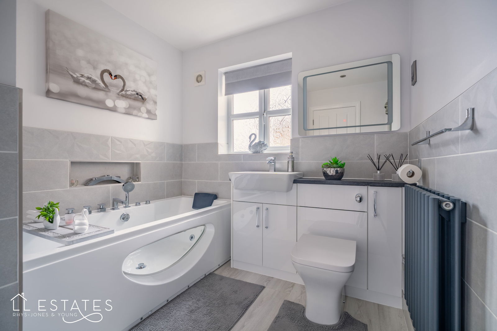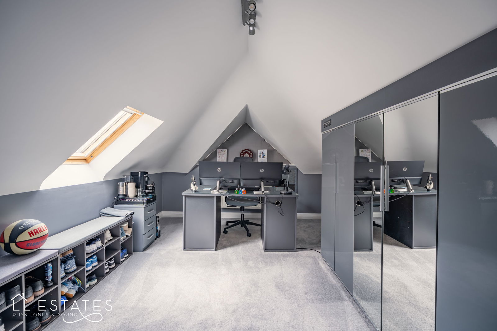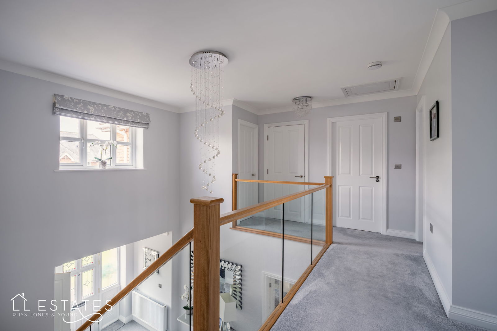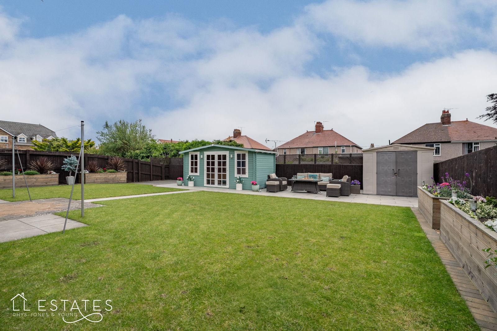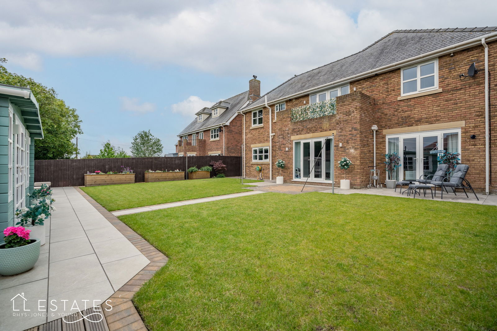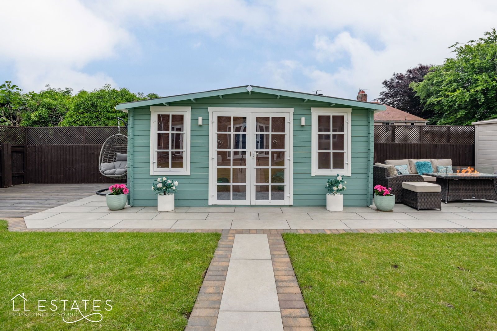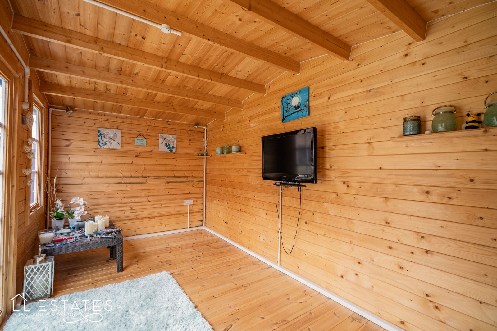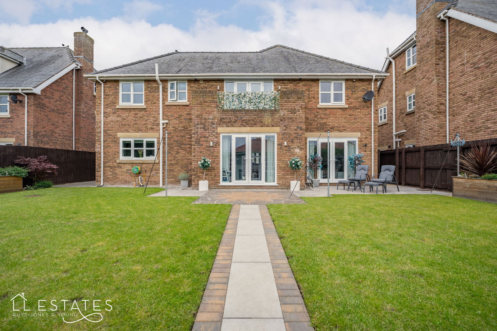5 bedroom
3 bathroom
2500 sq ft (232 .26 sq m)
2 receptions
5 bedroom
3 bathroom
2500 sq ft (232 .26 sq m)
2 receptions
Positioned in the highly sought-after Castlefields development in Rhuddlan, this striking executive residence offers just over 2,500 sq ft of thoughtfully designed accommodation, blending modern luxury with practical family living. The handsome frontage, enhanced by sandstone quoins, a double garage, and a neat driveway, sets the tone for what lies within.
Step into the grand reception hall and you're immediately welcomed by space and elegance. A sweeping galleried landing with a sleek glass balustrade makes a bold first impression, while a ground floor WC and practical under stairs storage add functionality. The current owners have cleverly reconfigured the layout, creating a more open and intuitive flow to the family living spaces.
Double doors lead into the show-stopping kitchen/diner/living area – a true heart of the home. Recently fitted, the high-spec kitchen boasts granite worktops, sleek cabinetry, and a design made for both entertaining and everyday family life. The dining area easily accommodates an 8-seater table, while the spacious living area invites relaxation. French doors open directly onto the beautifully landscaped rear garden, creating a seamless indoor-outdoor experience.
Adjacent to the kitchen is a well-equipped utility room and boot room – an essential space for busy family life – with access to the integral garage.
Back in the hallway, a separate formal lounge offers a tranquil retreat, overlooking the front aspect and styled to perfection.
Upstairs, the home continues to impress with five generously proportioned bedrooms. The luxurious master suite features a private balcony overlooking the rear garden, a contemporary ensuite, and a walk-in dressing room. Bedroom two also benefits from an ensuite and is currently paired with bedroom five, which serves as a private lounge or could easily become a superb home office or guest suite. The remaining two double bedrooms are served by a stunning family bathroom, complete with a hydrotherapy bath for ultimate relaxation.
Outside, the gardens are designed for low maintenance yet high enjoyment – featuring raised planters, porcelain tiled patios, and a large summerhouse fitted with its own consumer unit, ready for a hot tub. The front driveway comfortably accommodates up to four vehicles, alongside the double garage which includes an EV charging point. A full security camera system adds peace of mind.
Located just a short stroll from Rhuddlan’s high street, local primary school, and with easy access to the A55, this exceptional property combines location, luxury, and lifestyle in one impressive package.
Room Measurements:
Lounge: 6.49m x 3.53m
Open plan family living area:
Kitchen: 4.58m x 3.24m
Dining Area: 5.88m x 3.85m
Living Area: 4.42m x 3.55m
Boot Room: 2.12m x 1.53m
Utility Room: 2.38m x 1.60m
Master Bedroom: 4.01m x 3.65m
Ensuite: 1.93m x 1.83m
Dressing Room/ Walk in Wardrobe: 1.73m x 1.69m
Bedroom Two: 3.46m x 2.79m
Ensuite:
Bedroom Three: 3.89m x 3.51
Bedroom Four: 3.47m x 3.25m
Bedroom Five: 4.14m x 3.19m
Family Bathroom: 2.47m x 2.39m
Gardens: Good size rear gardens with large summer house with power.
Parking: Driveway parking for 3 cars plus double garage and EV charging point.
Tenure: Freehold
Services: Mains gas, electric and drainage. Water is metered.
No Forward Chain
Loft: Boarded. Pull down ladder. Hatch on the landing.
Boiler info: Located in the garage. 4 years old. 10 year warranty in place.
Cameras to the outside of the property.
Property built: 2008
Broadband: EE Fibre
Alterations: Bathrooms and Kitchen were all replaced in the last 3-4 years.
A steel was used to alter the hallway/ dining area- building regs all in place for this.
No restrictions or rights of way the owners are aware of.
