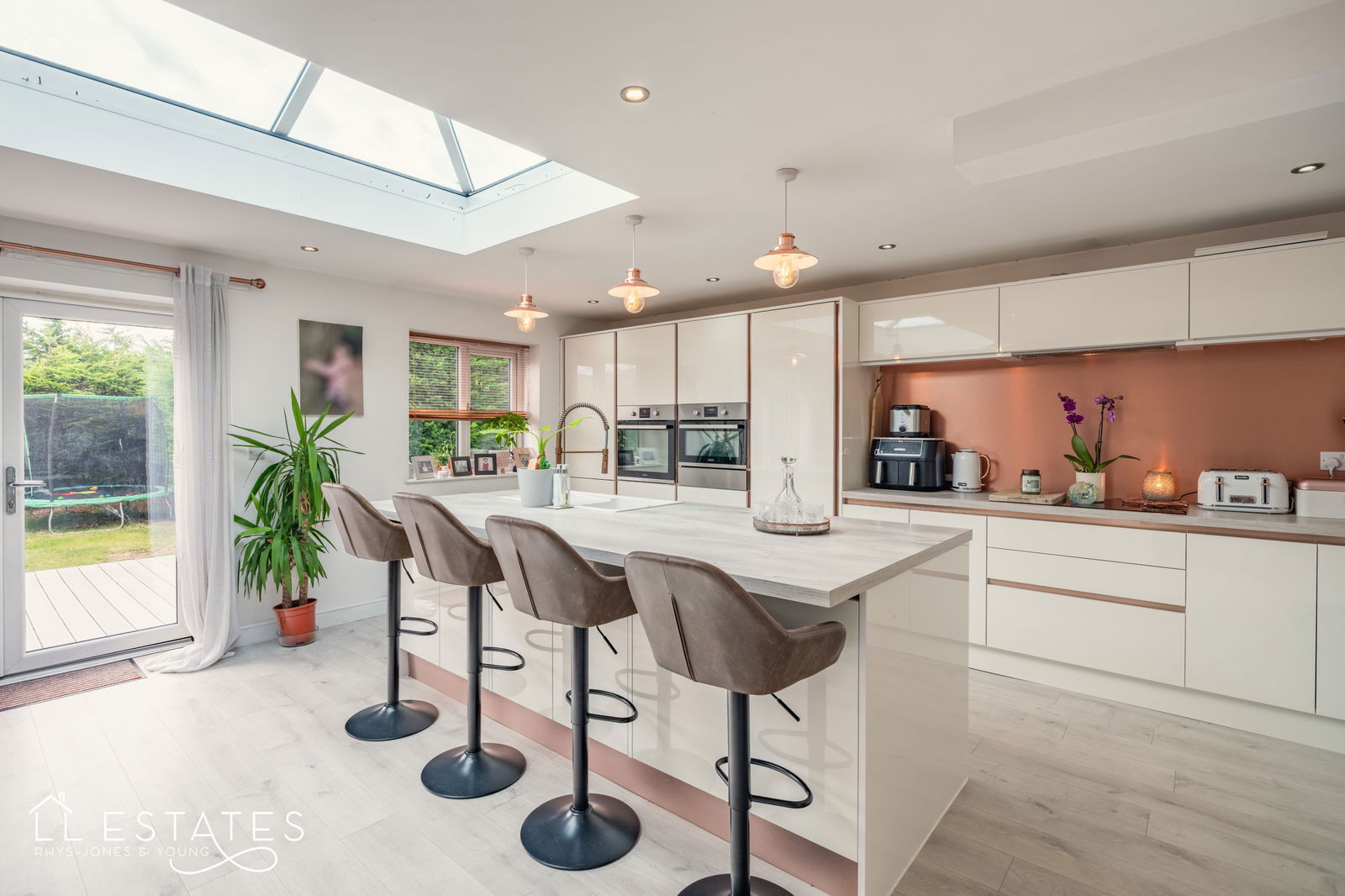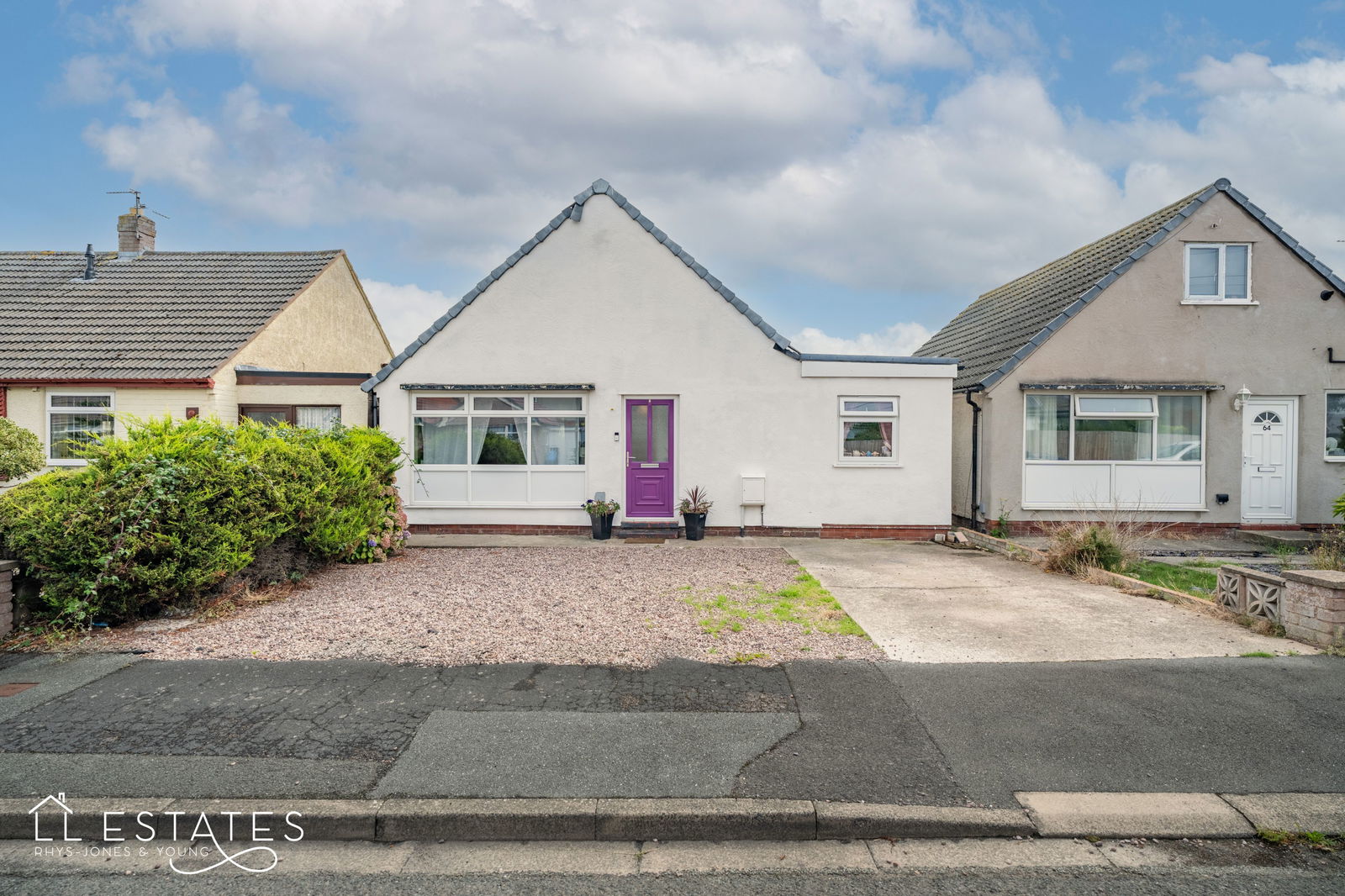2 bedroom
1 bathroom
1464 sq ft (136 .01 sq m)
2 receptions
2 bedroom
1 bathroom
1464 sq ft (136 .01 sq m)
2 receptions
A deceptively spacious and beautifully extended detached bungalow, offering versatile accommodation and a wonderful south-facing garden.
Tucked behind its modest frontage with driveway parking, this home has been thoughtfully extended twice, creating generous living space ideal for modern family life, with a large converted loft room providing an ideal extra space.
Step inside to an inviting entrance hall, with the master bedroom to the front. A second extended double bedroom lies to the right, alongside a superbly sized family bathroom, thoughtfully designed with both style and practicality in mind with corner bath, wash hand basin, low flow WC and separate shower cubicle along with ample space for storage.
The rear extension opens into the heart of the home: a light-filled kitchen/diner, complete with a quality fitted kitchen, integrated appliances, a breakfast bar, and skylight. This impressive space flows seamlessly into the lounge and dining room, perfect for entertaining or relaxing with family. French doors lead out onto the gardens. Stairs from the dining room, lead to a versatile loft room.
Outside, the south-facing garden provides an ideal private retreat, capturing sunlight throughout the day and offering a wonderful setting for outdoor dining and play. It is lined with high hedging providing ample seclusion and there is a raised composite decked area directly off the kitchen.
This delightful property combines the convenience of bungalow living with the space and flexibility of a family home – a true must-see home!
Room Measurements:
Kitchen/Living Area: 8.29m x 5.81m
Dining Room: 3.93m x 3.06m
Bedroom One: 3.57m x 3.10m
Bedroom Two: 2.89m x 1.69m. Extending into: 3.45m x 1.62m ( see floorplan)
Bathroom: 2.43m x 2.09m. Extending into: 1.95m x 1.89m
Loft Room: 7.56m x 5.52m
Parking: Driveway to the front for two cars.
Gardens: Private, south facing rear gardens.
Tenure: Freehold
Services: Mains gas, electric, water and drainage.
Built Date: approx. 1970's
Loft: Eaves storage
Boiler Info: Ideal combi boiler. Located in the kitchen. Installed approx. 5 years ago.
Council Tax Band: C. Denbighshire County Council
Planning permission in place for the ground floor extension & completion certificate.
Broadband available & connected to the property. Current provider: Sky











