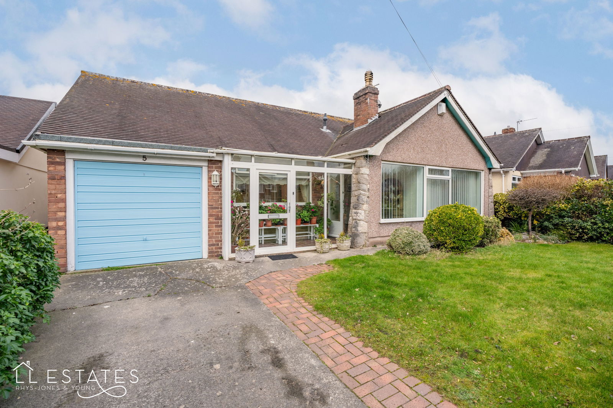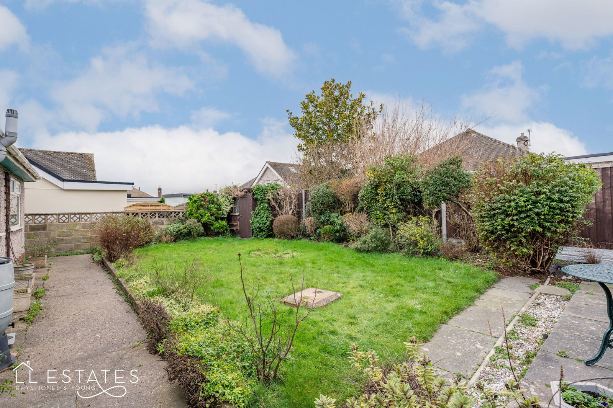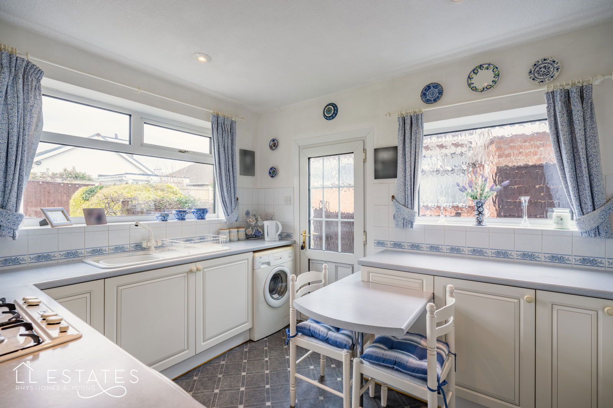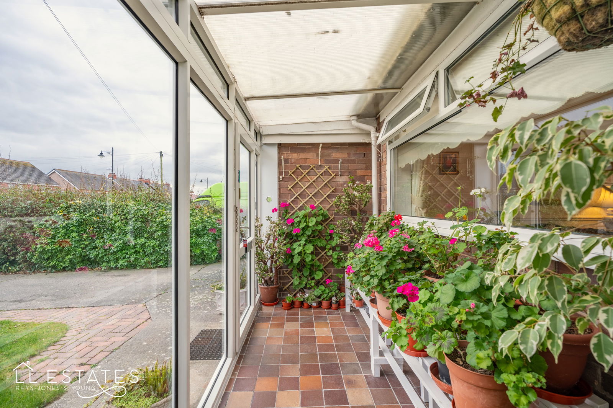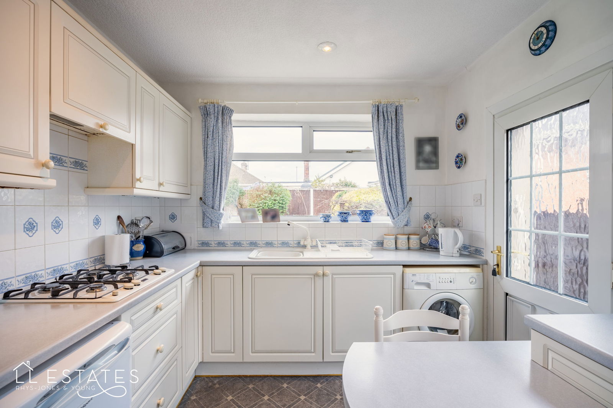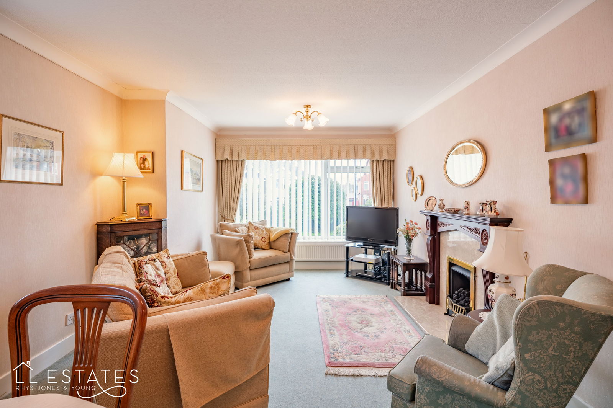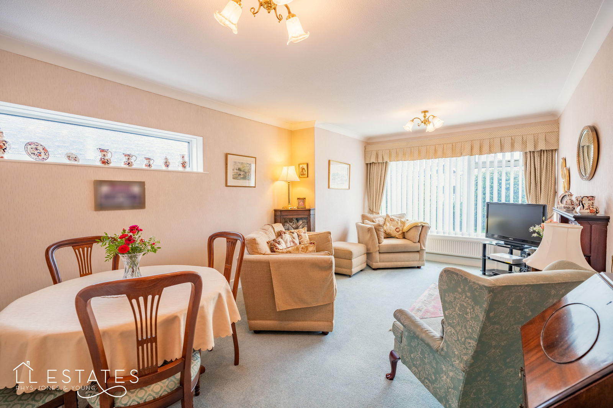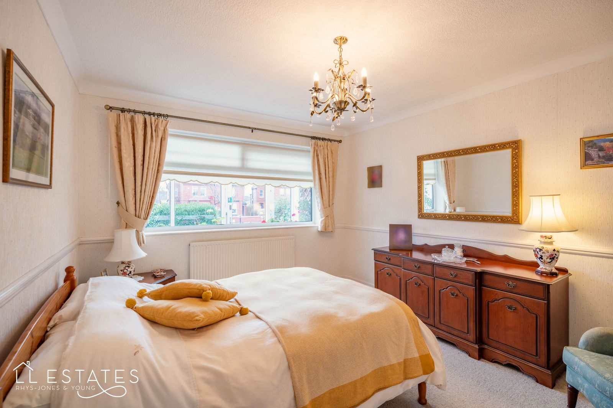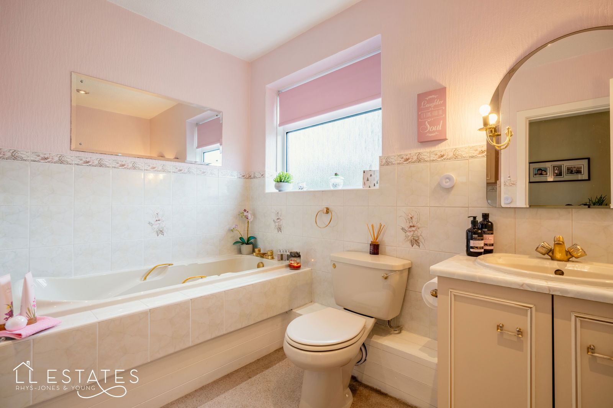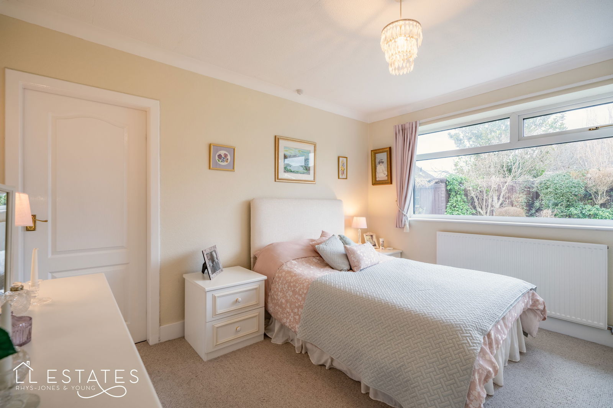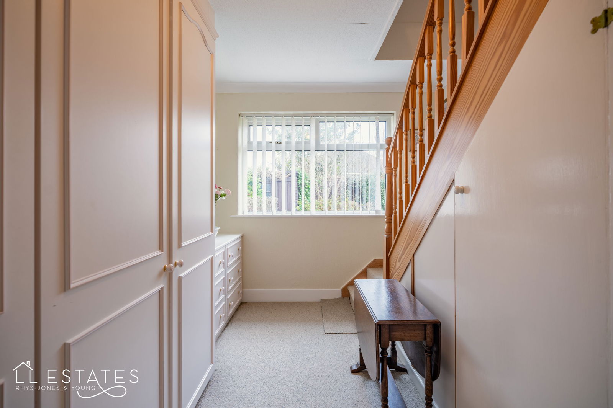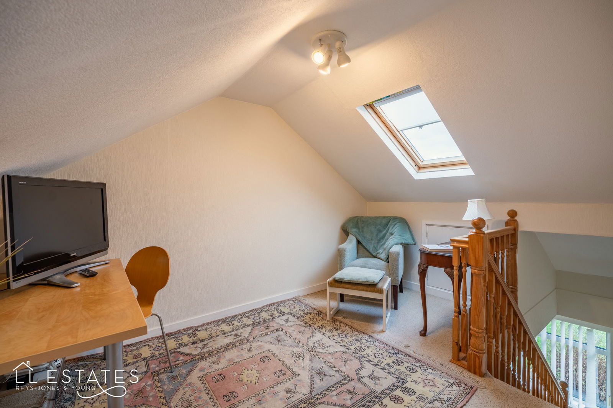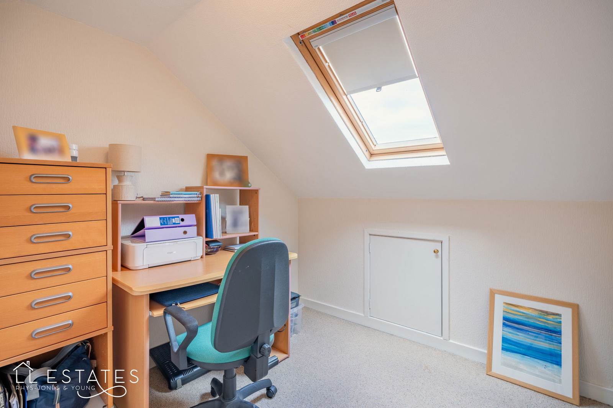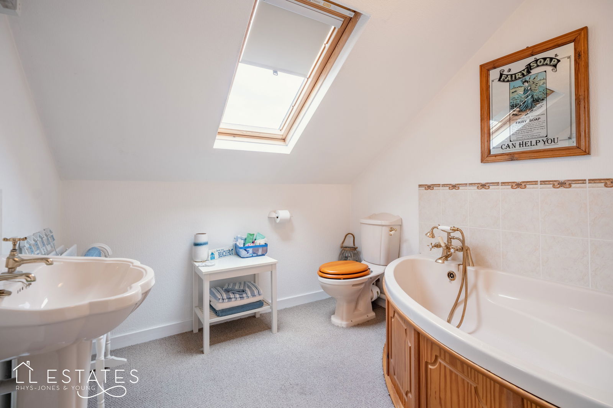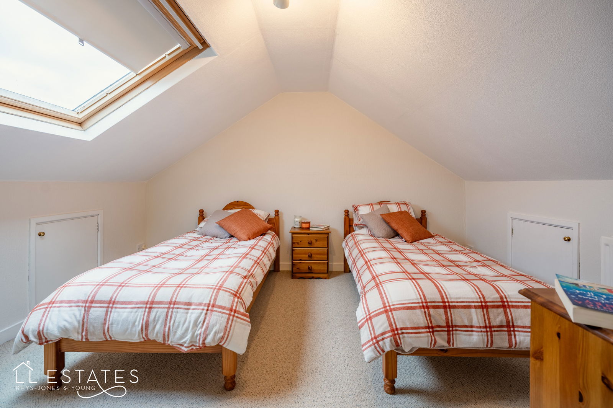2 bedroom
1 bathroom
1268 sq ft (117 .8 sq m)
1 reception
2 bedroom
1 bathroom
1268 sq ft (117 .8 sq m)
1 reception
Welcome to Fairlands Crescent – a well-maintained two-bedroom detached bungalow located in a convenient and sought-after spot in the town of Rhuddlan. This property has been carefully looked after by its current owners, who have enjoyed many happy years here.
Upon entering, you'll find a welcoming porch area leading into a spacious, wide hall that sets the tone for the rest of the home. The bungalow features two good-sized double bedrooms, one of which could easily be used as a second reception room, depending on your needs.
The kitchen is a functional space, complete with a built-in gas hob and a lovely view of the private rear garden. The lounge includes a dedicated dining space, perfect for enjoying meals with family and friends. The bathroom is fitted with a bath and a shower, offering both comfort and practicality.
Outside, the private rear garden is a great size, providing a peaceful and relaxing space. The property also includes a driveway, offering off-road parking.
Located in the heart of Rhuddlan, the property is within easy reach of local amenities, shops, and transport links, with the town itself offering a rich history and a friendly community. A 360° virtual tour is available, allowing you to explore every corner of this wonderful home from the comfort of your own space.
Don't miss the chance to make this well-cared-for bungalow yours. Contact us today for more details or to arrange a viewing!
Room Measurements
Porch: 3.46m x 1.53m
Entrance: 2.15m x 1.79m
Lounge: 3.51m x 6.18m
Kitchen/Diner: 2.73m x 3.46m
Bedroom One: 3.34m x 3.72m
Bedroom Two: 3.31m x 3.90m
Dressing Room: 1.94m x 3.72m
Bathroom: 2.79m x 2.48m
Parking & Gardens: Private driveway providing ample parking.
Gardens: lawned area to the front and rear.
Tenure: Freehold
Boiler Info: Located in the Hallway. Combi Boiler.
Services: Mains gas, electric, water and drainage.
Council Tax Band: E
Alterations to the property
The loft has been fully converted, but there is no up-to-date building regulations approval in place. However, the current owners have commissioned a structural report.
