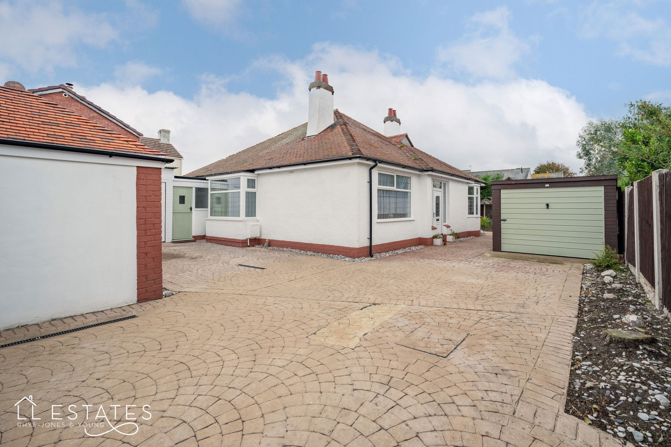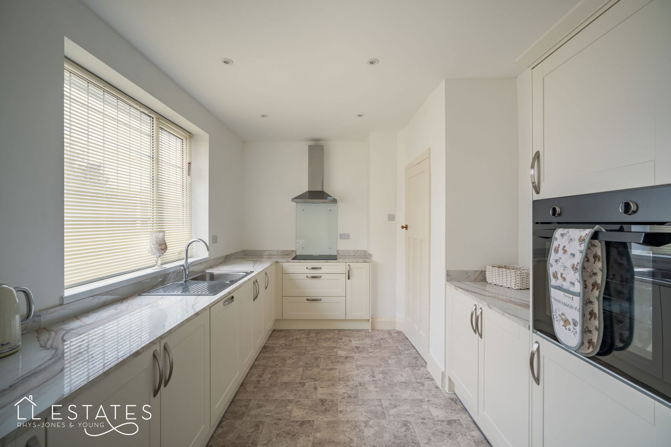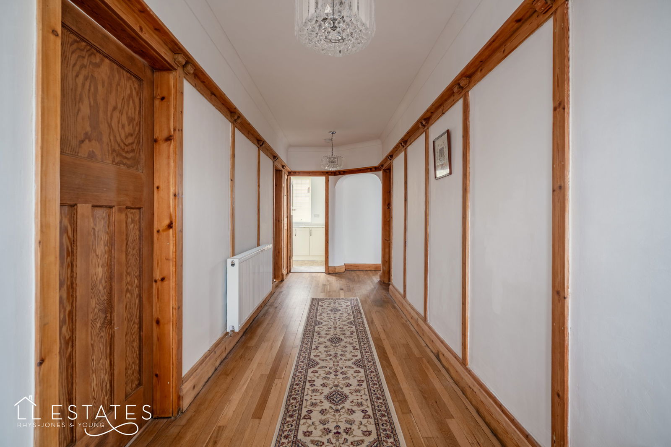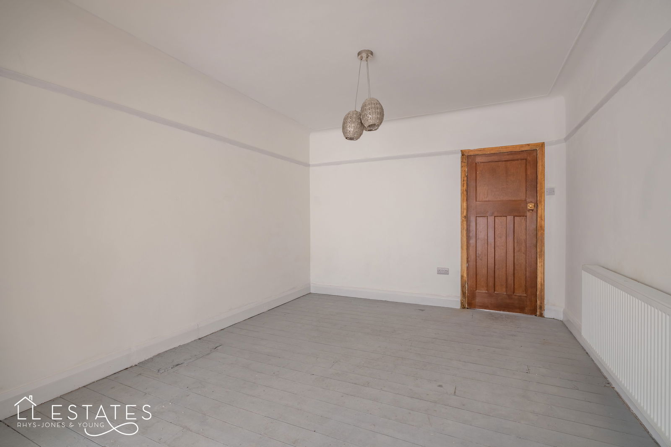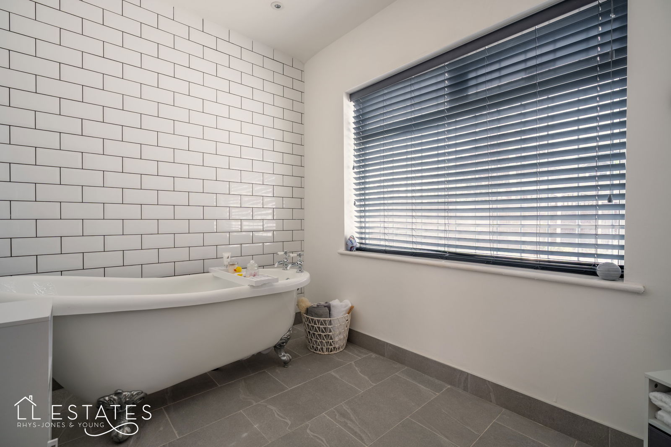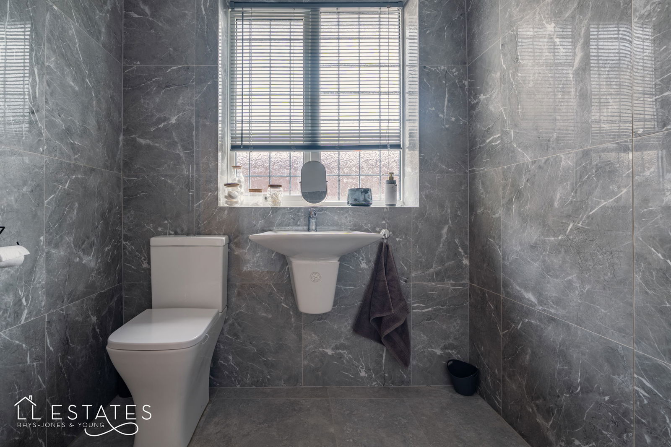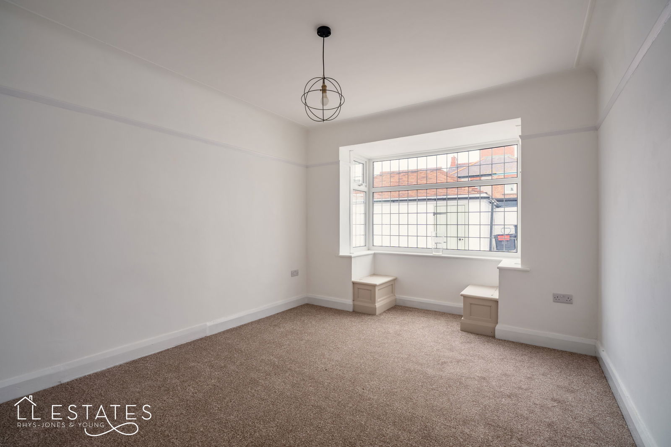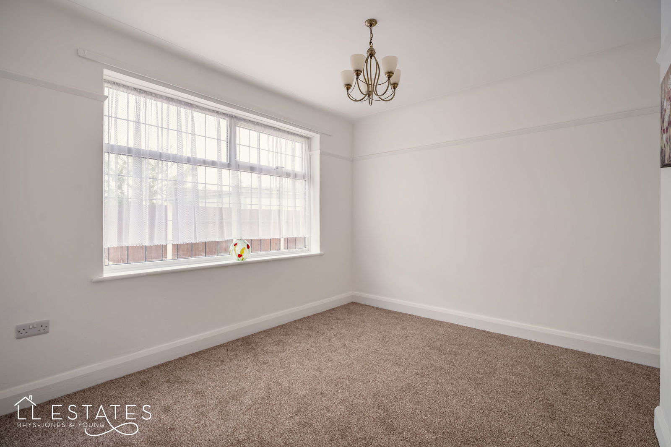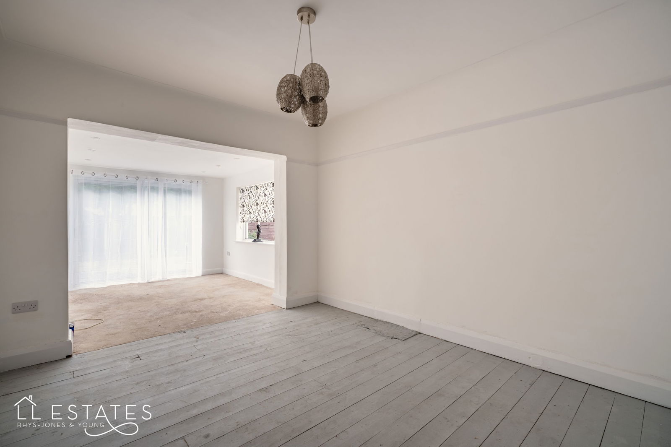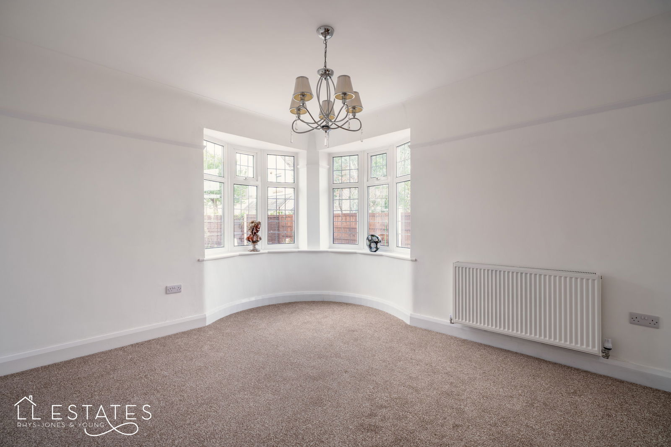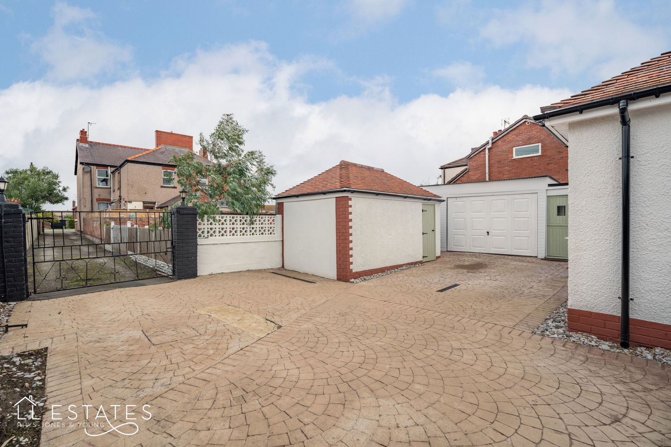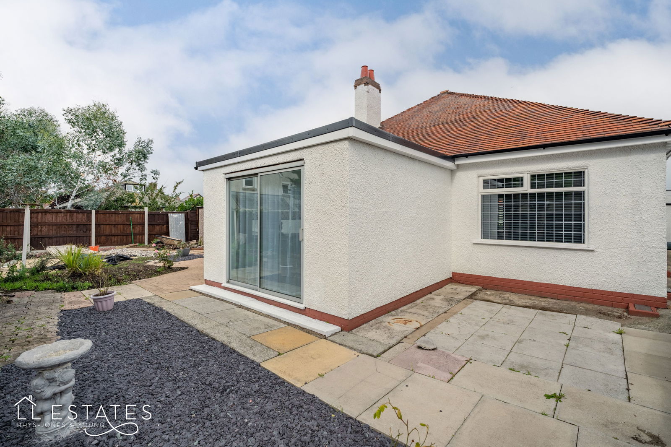3 bedroom
2 bathroom
1055 sq ft (98 .01 sq m)
1 reception
3 bedroom
2 bathroom
1055 sq ft (98 .01 sq m)
1 reception
Set back from Victoria Road, this property is a hidden gem offering far more than first meets the eye. Perfectly placed for easy access to the town centre, seafront, and local transport links, it provides both convenience and privacy in one.
The approach is impressive, entered through a wrought iron gate onto a generous parking area. Here you’ll find not only a single garage and a workshop but also an attached double garage – a standout feature for those in need of excellent storage or hobby space.
Inside, the bungalow extends to around 98 sq. metres and is arranged with well-proportioned rooms throughout. A wide reception hall, complete with original doors, sets the tone for the space. To the left sit two double bedrooms, while a newly fitted Wren kitchen leads into a practical utility and boiler room. The property offers two separate bathing options: a modern wet room alongside a formal bathroom. The large lounge/diner, filled with light from sliding doors opening onto the rear garden, provides a welcoming main living space. A third bedroom completes the accommodation.
Outside, the garden has been designed with low maintenance in mind, offering enough space to enjoy without the burden of heavy upkeep and is a blank canvas for someone to add their own touches. The property is available with no forward chain, creating an excellent opportunity for a smooth move.
With its generous proportions, versatile layout and exceptional garaging, this home offers far more space than many expect from a bungalow. Combined with its tucked-away position just moments from the town centre, seafront and key transport routes, it delivers both practicality and convenience in equal measure – a rare opportunity for those seeking size, location and potential all in one.
Room Measurements:
Kitchen: 4.18m x 2.83m
Bedroom One: 3.89m x 3.19m
Bedroom Two: 4.22m x 3.29m
Bedroom Three: 3.56m x 2.89m
Lounge/Dining Room:
Lounge Area: 3.22m x 3.20m
Dining Area: 4.12m x 3.27m
Wet Room: 1.92m x 1.76m
Bathroom: 2.77m x 2.07m
Parking: Double garage, driveway parking & single garage.
Gardens: A blank canvas, low maintenance outside area to the rear & side.
Tenure: Freehold
Loft Space: Boarded: No. No ladder access.
Services: Mains gas, electric, water and drainage.
Boiler info: Located off the utility. Combination boiler. Ideal Vogue. installed approx 6 months ago.
Council Tax Band: D
Broadband: Not currently connected to the property but is available in the area.
EPC Rating: D ( New boiler fitted since EPC was carried out)
The property was re wired and a new rubber roof has been fitted to the utility room & Lounge area.
All new facias and gutters.
