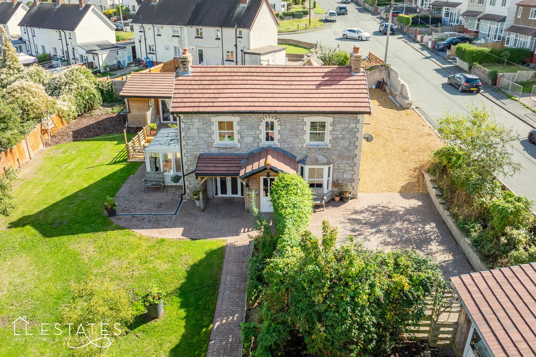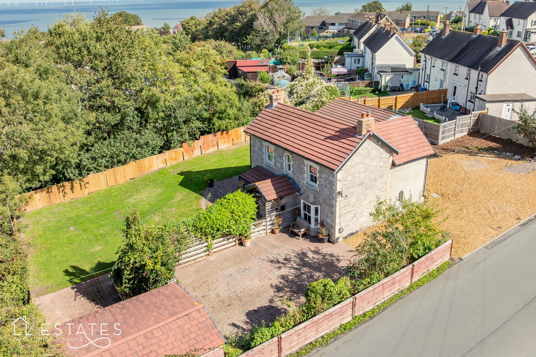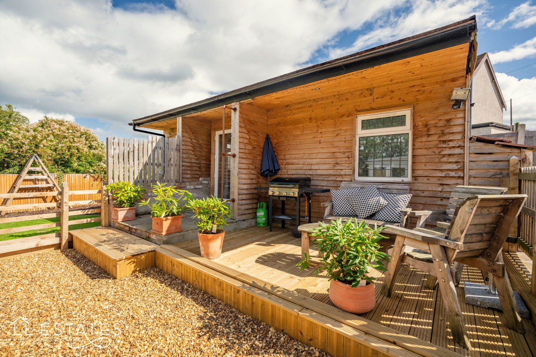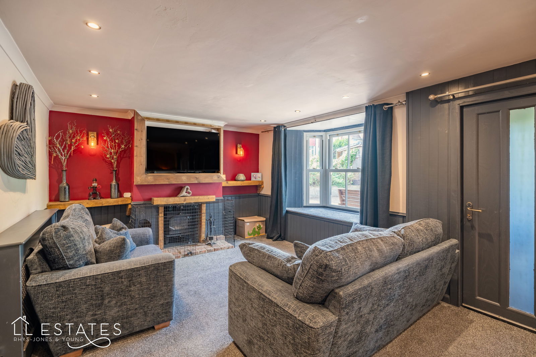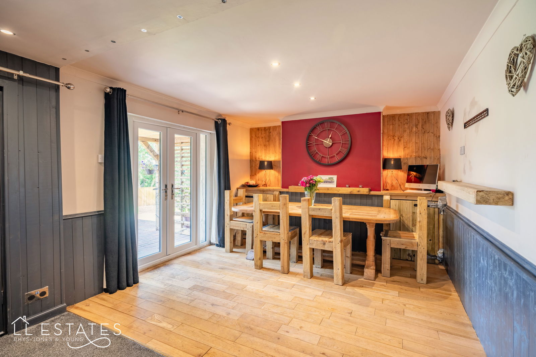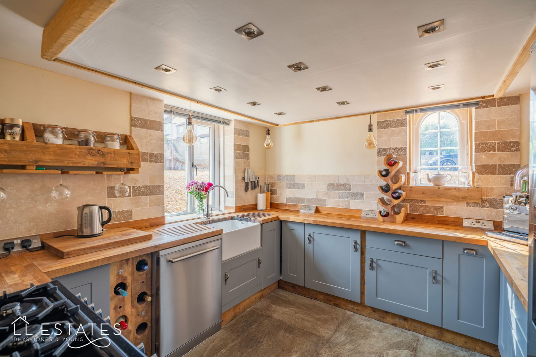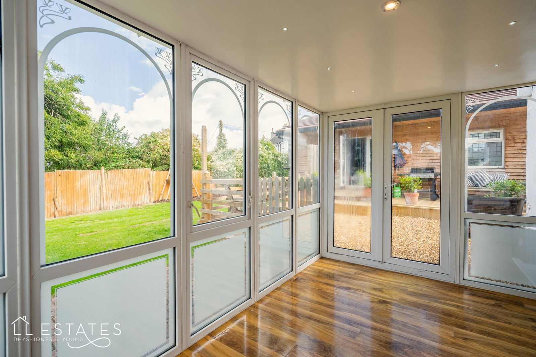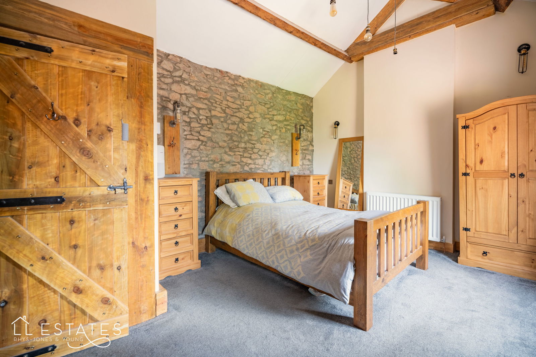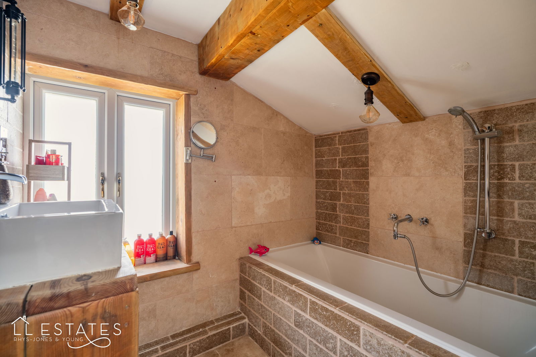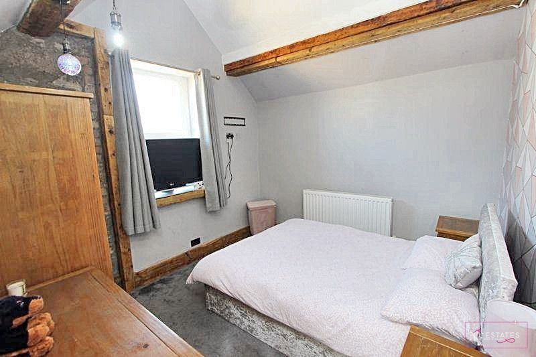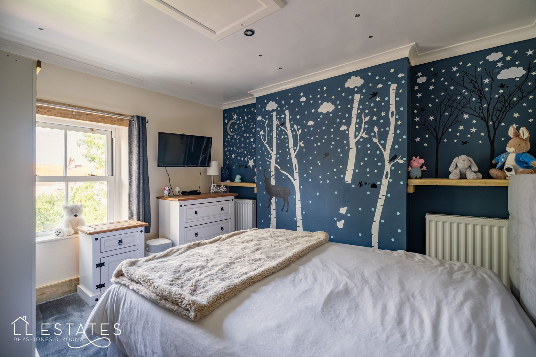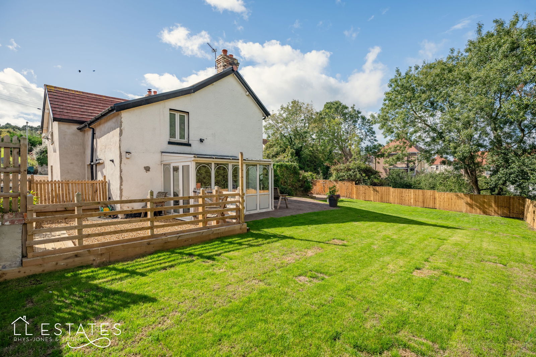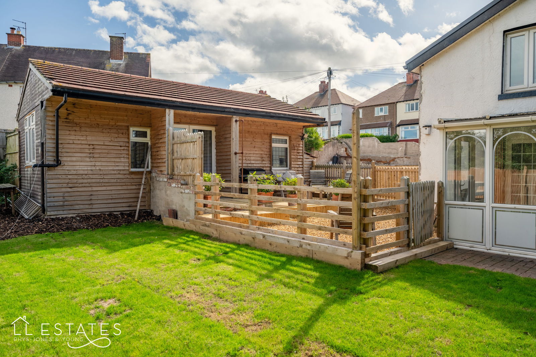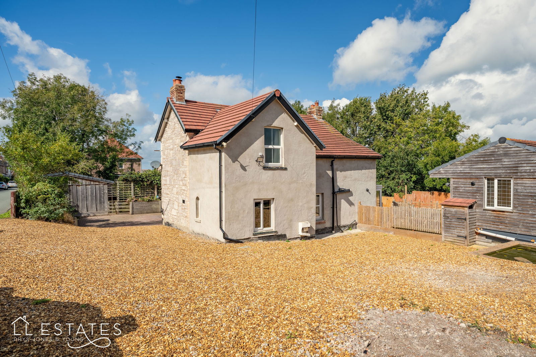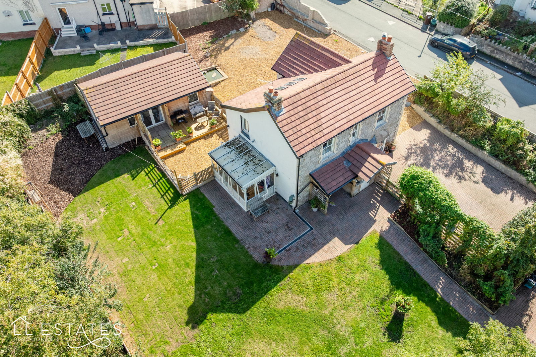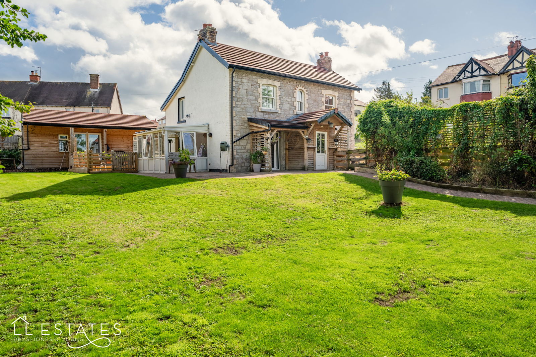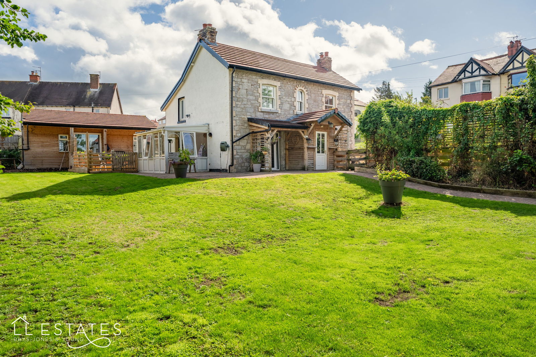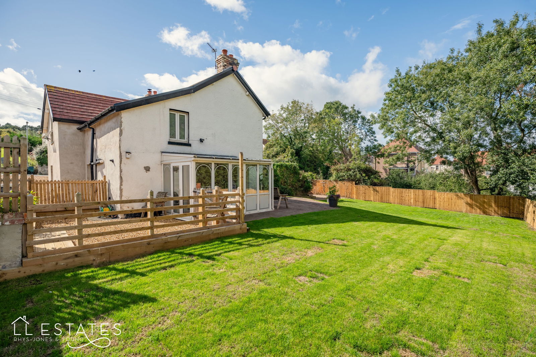3 bedroom
1 bathroom
1119 sq ft (103 .96 sq m)
1 reception
3 bedroom
1 bathroom
1119 sq ft (103 .96 sq m)
1 reception
Standing on a generous plot in a sought-after location, this unique three-bedroom home offers character features with modern upgrades and offers versatile living space both inside and out. The entrance porch leads into a welcoming lounge/diner, complete with a log-burning stove, cosy décor and a spacious feel. From here, the hallway connects to the kitchen, which has been thoughtfully updated featuring oak worktops and stone tiled flooring. A useful utility space in the hallway provides valuable family space, while a conservatory at the rear offers further room to relax and enjoy the garden views.
Upstairs, there are three double bedrooms and a family bathroom. Exposed beams in the bedrooms and bathroom add to the home’s character and create a warm, cottage-style atmosphere throughout.
Outside, the property is approached by a driveway with ample parking for several vehicles and a detached timber garage with double door access, while lawned gardens wrap around the home. A fantastic outbuilding provides additional, highly versatile accommodation with its own bathroom and separate boiler room. This space offers excellent potential as an Airbnb, teenage retreat, home office, or studio, and also benefits from its own outdoor seating area.
The property further benefits from full planning permission for a two-storey extension, giving buyers the opportunity to expand if desired. Offered with no forward chain, this is a wonderful opportunity to secure a home with character, space, and future potential in a well-connected location.
Room Measurements:
Porch: 1.87m x 1.76m
Dining Area: 3.54m x 3.02m
Lounge Area: 4.84m x 3.54m
Kitchen: 3.28m x 3.15m
Conservatory: 2.09m x 1.56m
Bedroom One: 5.12m x 3.62m
Bedroom Two: 3.60m x 2.75m
Bedroom Three: 3.34m x 3.10m
Bathroom: 2.15m x 1.72m
Outbuilding: 4.67m x 4.24m
Bathroom: 3.20m x 2.50m
Boiler Room: 2.53m x 0.98m
Tenure: Freehold
Services: Mains gas, electric, water and drainage.
Boiler: Combi, located in the hallway.
Broadband: Connect to the property. Currently supplier BT
Property built date: 1900
Loft: Partially boarded and is accessed from the master bedroom. No ladder access.
Plans for 2 storey extension available on request.
