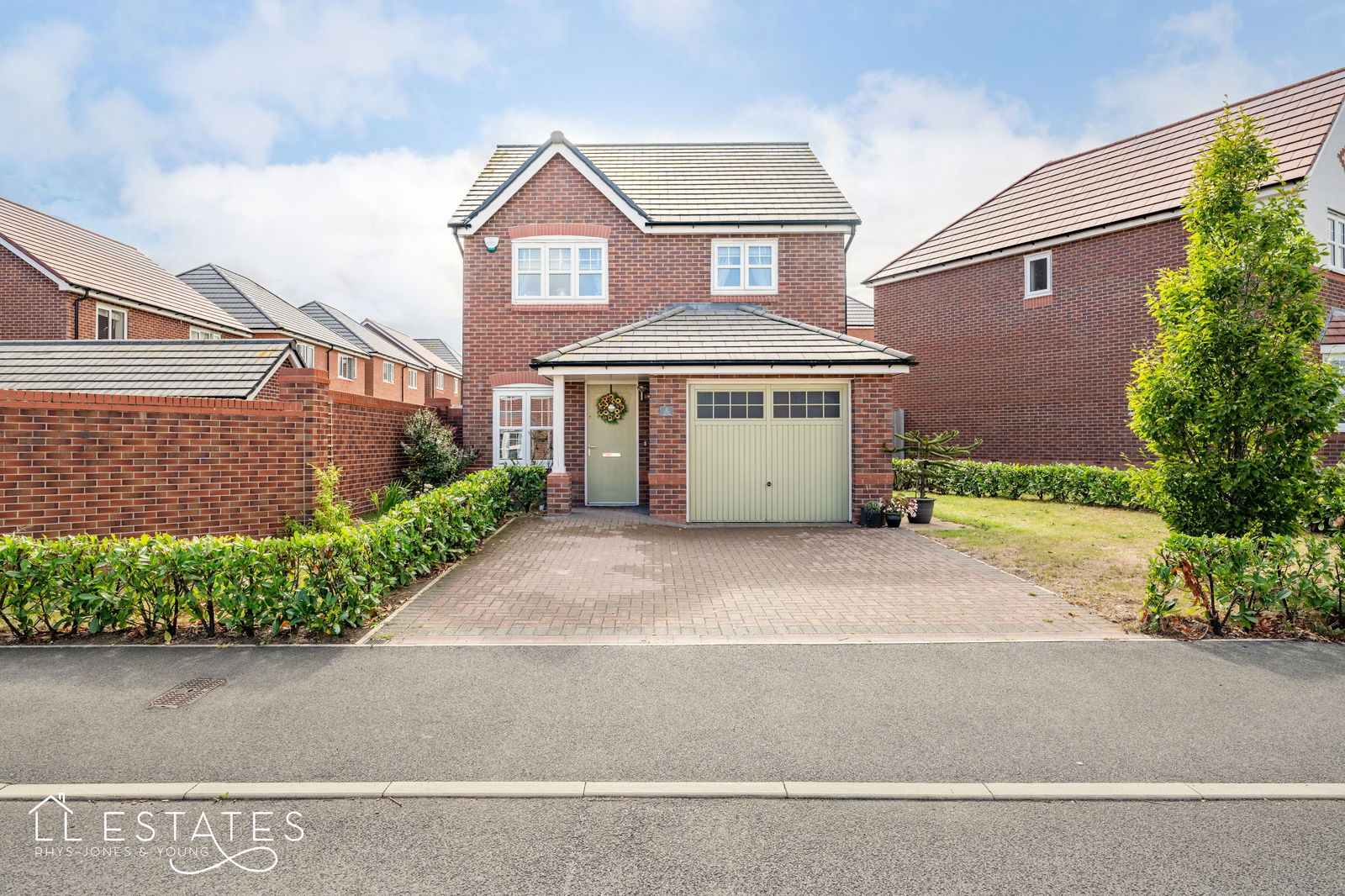3 bedroom
2 bathroom
1023 sq ft (95 .04 sq m)
1 reception
3 bedroom
2 bathroom
1023 sq ft (95 .04 sq m)
1 reception
Located on the desirable Ffordd Porthdy development in Rhuddlan, this beautifully presented three-bedroom detached home was built just four years ago by the renowned Castlegreen Homes. Offering modern, well-planned living spaces and finished to a high standard throughout, this is a perfect opportunity for buyers seeking a turnkey home in a peaceful yet well-connected setting.
Upon arrival, you're welcomed by a smart frontage with off-road parking and access to an integrated garage. Stepping inside, the entrance porch leads into a cosy lounge at the front of the property—ideal for relaxing evenings. From the inner hallway, there is access to a convenient downstairs WC. A door from the lounge opens into the heart of the home: a spacious & bright kitchen diner.
This open-plan kitchen space has been upgraded with quartz worktops, integrated appliances, and a breakfast bar. There is ample room for a dining table, and French doors open out onto a landscaped rear garden. The garden is perfectly sized with ample space to enjoy outdoor living. A paved patio area leads via steps to a raised lawn, fully enclosed by fencing for privacy and safety.
Upstairs, the landing gives access to three well-proportioned bedrooms. The master bedroom enjoys twin aspect windows, fitted wardrobes, and a contemporary en-suite shower room. The second bedroom is another double, while the third bedroom is currently used as a dressing room, offering flexibility for a home office, nursery, or further double bedroom as needed. A modern family bathroom with a shower over the bath completes the first floor.
This property has been exceptionally well maintained and dressed, presenting a warm and welcoming atmosphere throughout. With modern finishes, practical spaces, and a highly regarded location close to local amenities, schools, and transport links, this home is ready for its next chapter.
Early viewing is highly recommended to fully appreciate all that this fantastic home has to offer.
Room Measurements:
Lounge: 4.62m x 3.21m
Kitchen/Diner: 6.42m x 2.70m
Bedroom One: 5.88m x 2.01m
Ensuite: 2.49m x 1.17m
Bedroom Two: 3.25m x 2.66m
Bedroom Three: 2.94m x 2.68m
Bathroom: 2.16m x 1.64m
Gardens: Newly finished with a paved area and steps up to a lawned garden. Fully enclosed.
Parking: Driveway to the front for 2 cars. Single garage.
Tenure: Freehold
Council Tax Band: E
Services: Mains gas, electric & drainage. Water is metered.
Fire sprinklers throughout that are serviced regularly.
Boiler Info: Installed in 2020. Located in the garage.
Loft: Not boarded. No ladder.
EPC B












