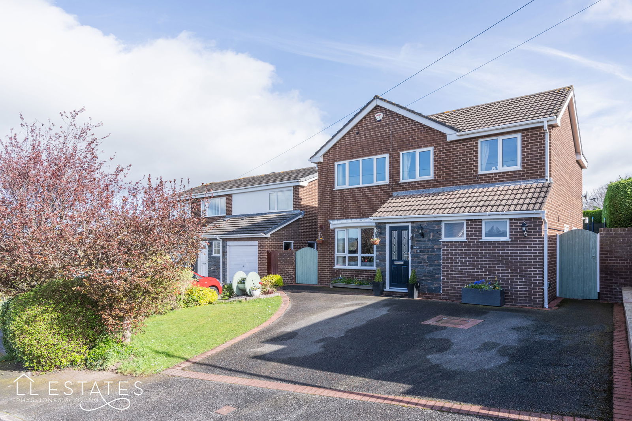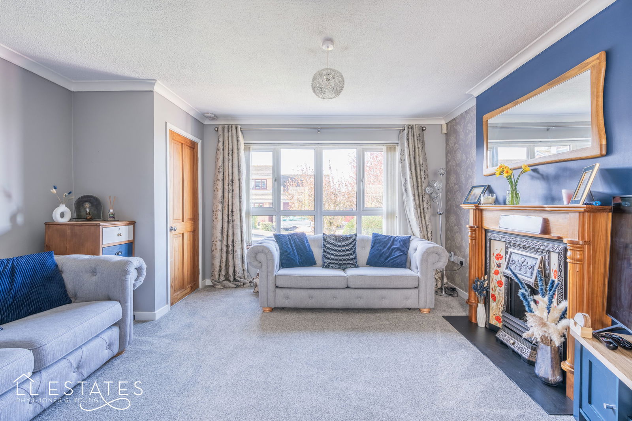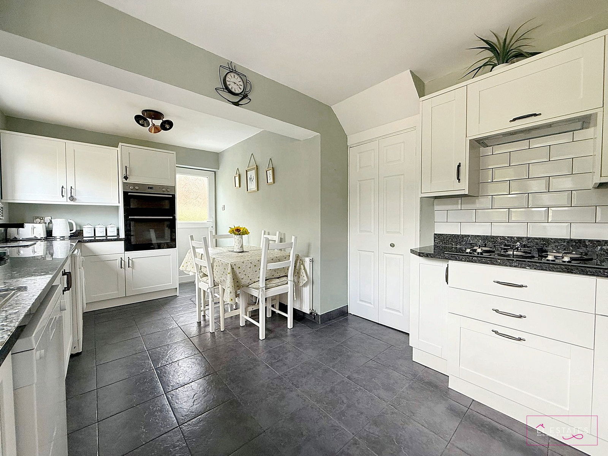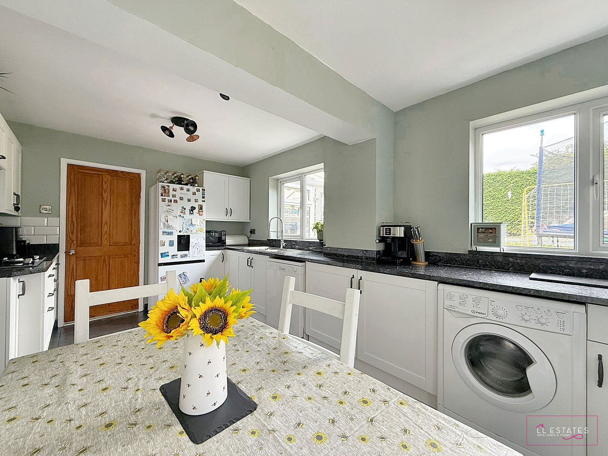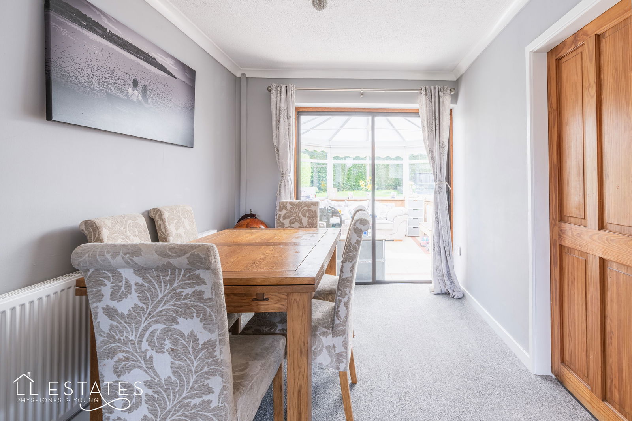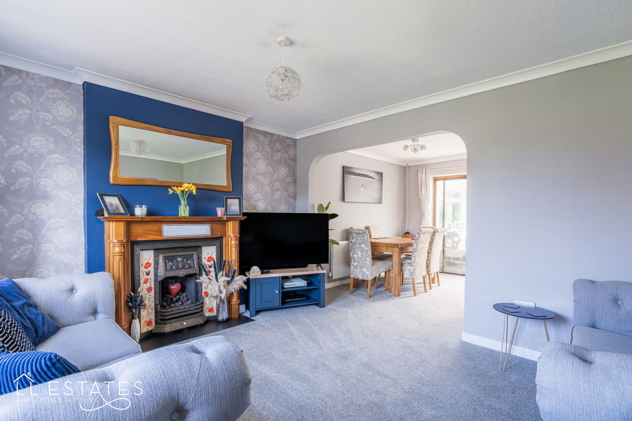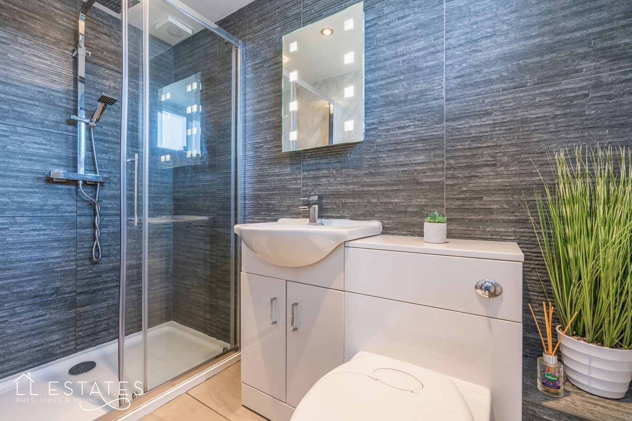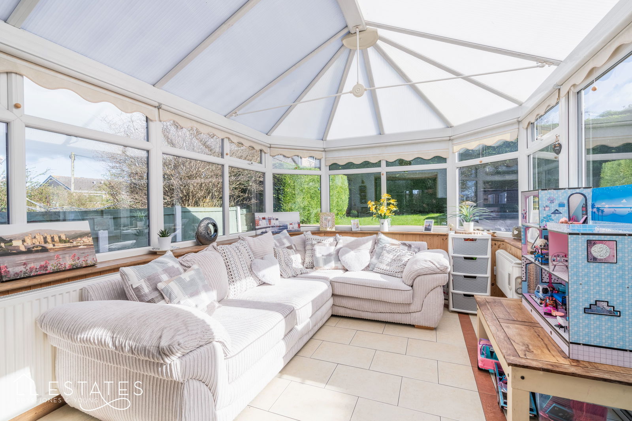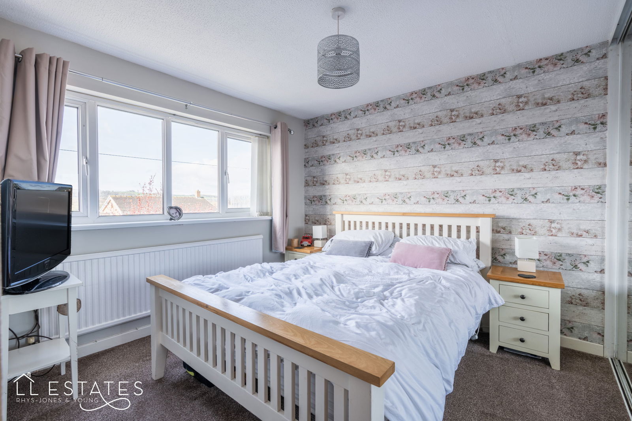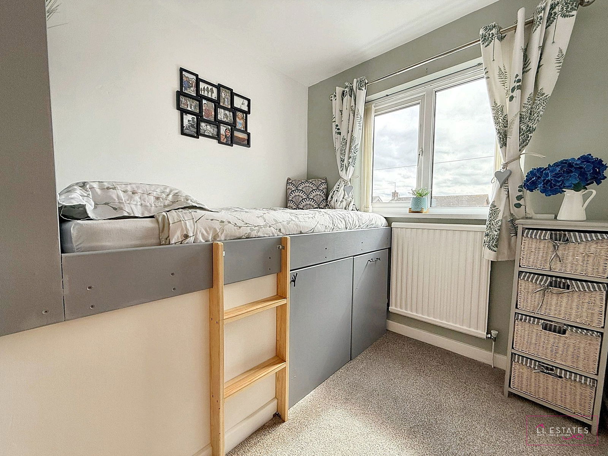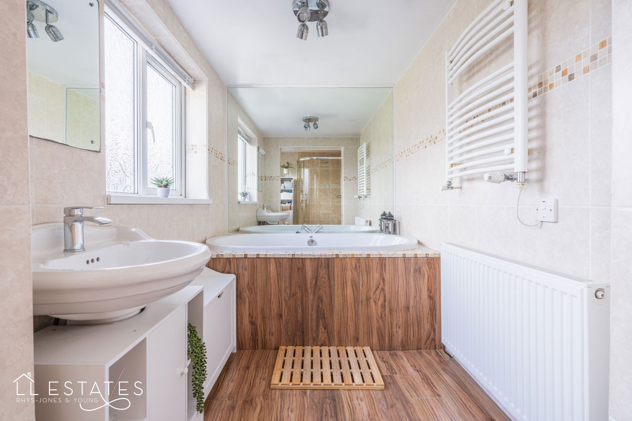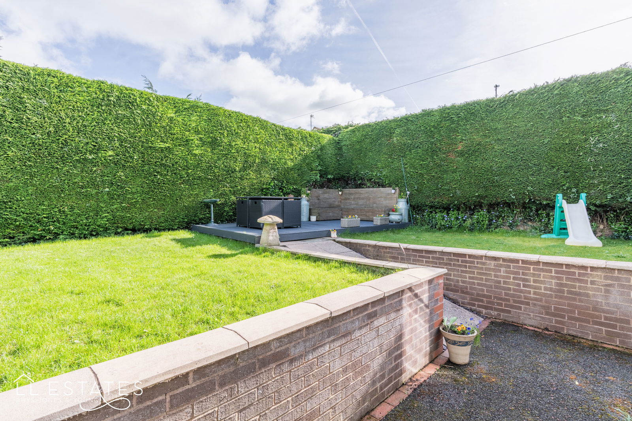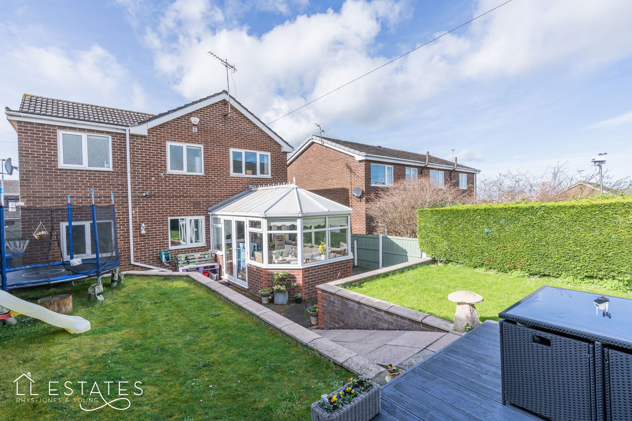4 bedroom
2 bathroom
1022 sq ft (94 .95 sq m)
1 reception
4 bedroom
2 bathroom
1022 sq ft (94 .95 sq m)
1 reception
Set in a quiet spot in the heart of St. Asaph, this well-kept four-bedroom home is perfect for families. It offers generous living space, a sunny garden, and a great location close to schools, shops, and scenic walks.
Inside, the home has a warm, welcoming feel. The entrance includes a handy space for coats and shoes. The bright lounge features a gas fireplace, and the dining room leads into a recently upgraded kitchen with new cabinetry, side access, and a connecting door to the garage. A stylish ground-floor shower room—part of a thoughtful garage conversion—adds flexibility, and the rear conservatory is a great spot to relax and enjoy the garden.
Upstairs, there are three double bedrooms and one single, some of which enjoy lovely views of the nearby hills and St. Asaph Cathedral. A large family bathroom completes the first floor.
The garden is sunny and private, with a raised lawn and patio area—ideal for families or entertaining. There’s access to both sides of the house and a large front drive with space for multiple cars.
With easy access to the A55, great local schools, and fantastic walking routes nearby, this is a lovely, well-located home—ideal for family life.
Room Measurements
Entrance Hall:
Ground Floor Bathroom: 2.31m x 1.12m
Lounge: 4.18m x 3.49m
Dining Room: 3.08m x 2.25m
Kitchen: 5.12m x 3.00m
Conservatory: 4.09m x 2.73m
Bedroom One: 4.78m x 2.30m
Bedroom Two: 2.93m x 3.87m
Bedroom Three: 2.90m x 2.49m
Bedroom Four: 2.11m x 2.02m
Bathroom: 4.60m x 1.69m
Council Tax Band: E
Tenure: Freehold
Construction Type: Standard construction
Utilities: Mains electricity, gas, water and drainage.
Boiler: Ideal combination boiler. Located in the garage.
Boiler Age: 8-10 years old roughly.
EPC Rating: D
Loft: Boarded & pull down ladder.
Property Age: 1998
Extensions & Alterations
The Garage was converted, All paperwork is in place
