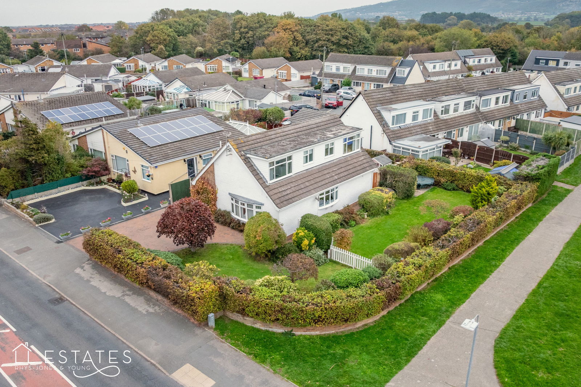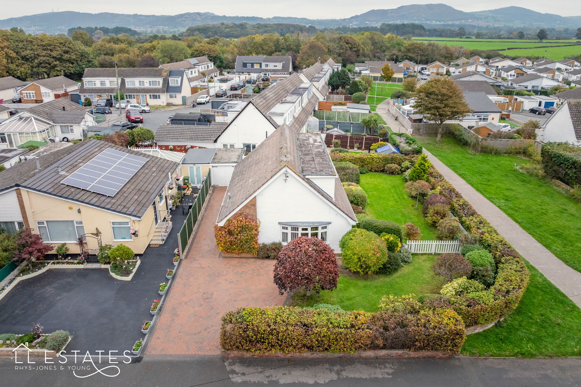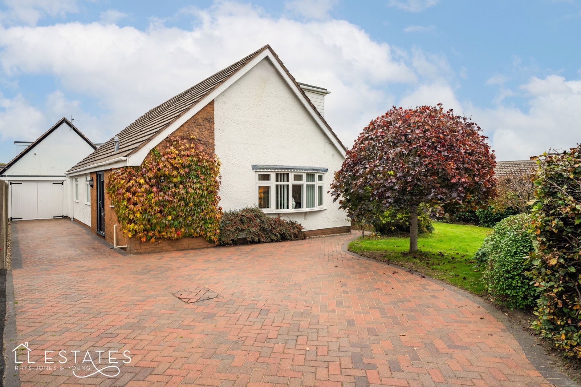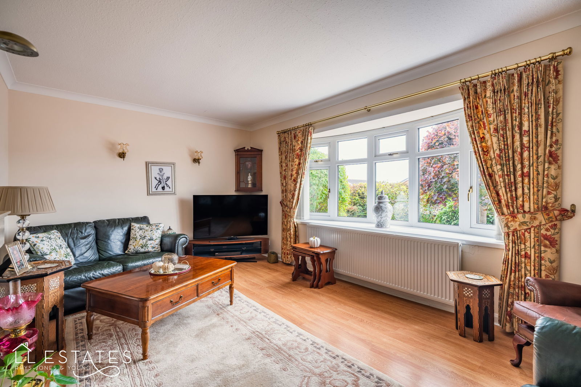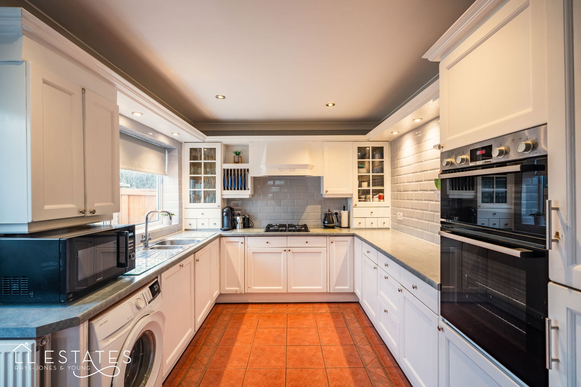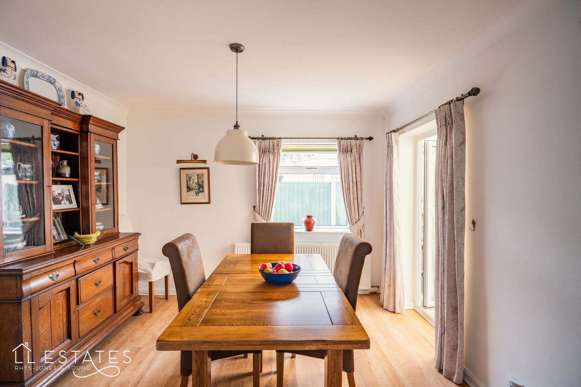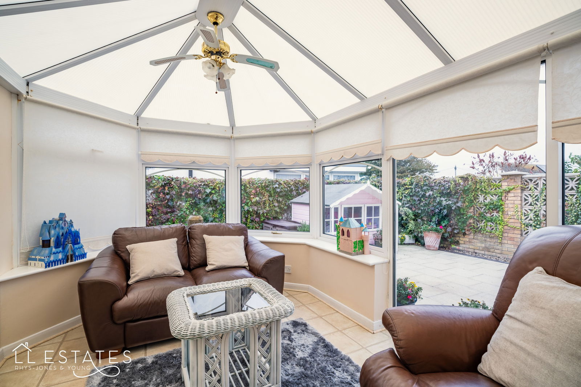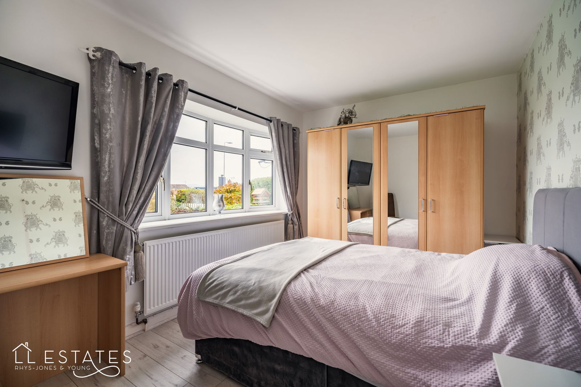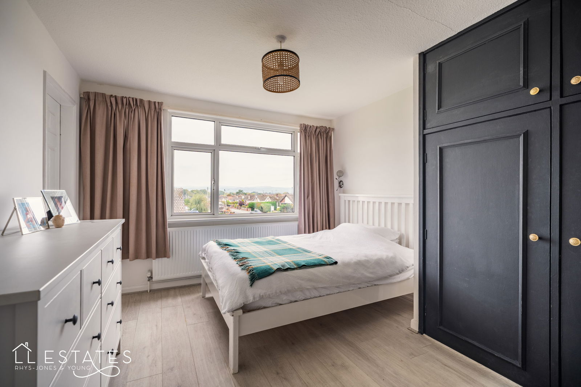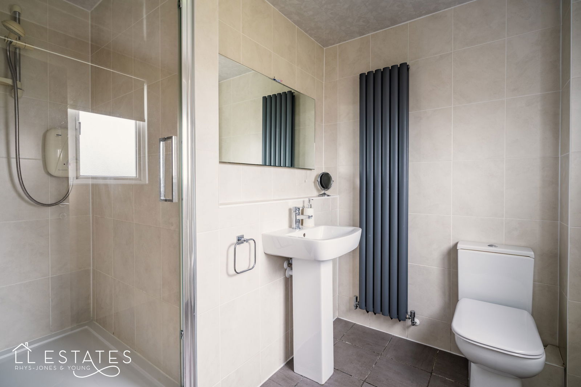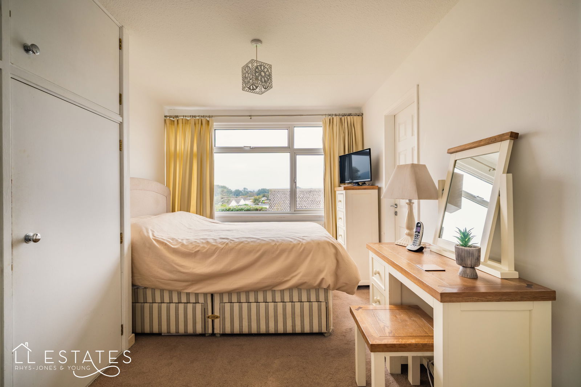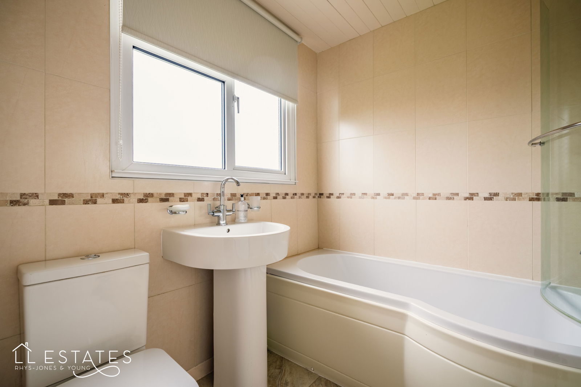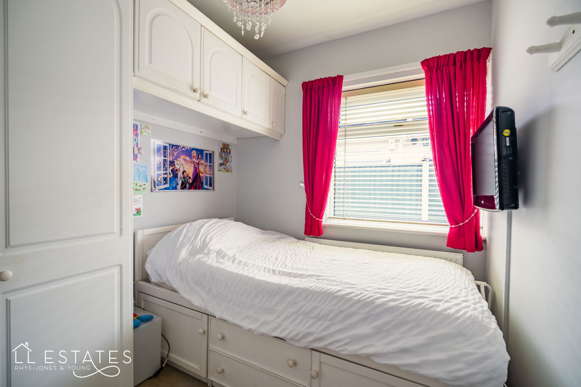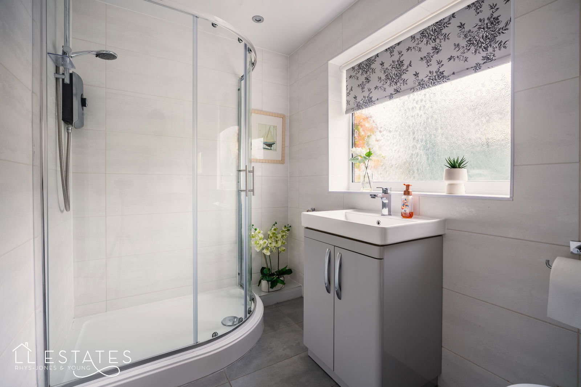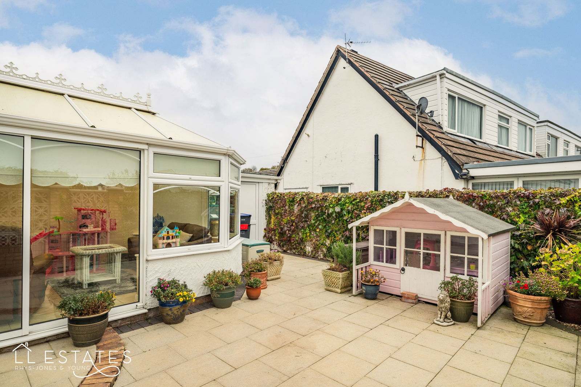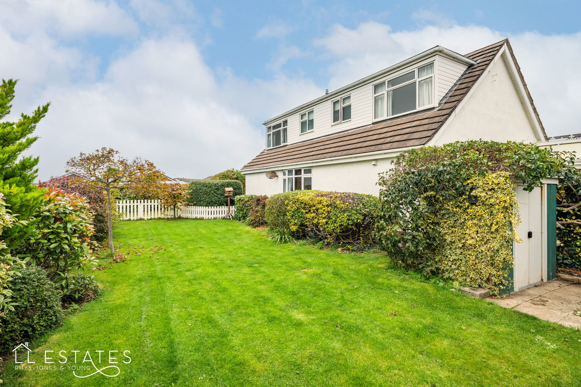4 bedroom
3 bathroom
1453 sq ft (134 .99 sq m)
2 receptions
4 bedroom
3 bathroom
1453 sq ft (134 .99 sq m)
2 receptions
Situated in a desirable position on Bryn Cwnin road in the South of Rhyl, this spacious four-bedroom dormer bungalow has been cherished by the same owners for nearly 50 years — a true testament to both the property and its welcoming area.
This versatile and well-proportioned home offers comfortable living space across two floors, making it ideal for families or anyone looking for space.
Entering through the front door, you’re greeted by a spacious entrance hall. To the right sits the family bathroom, followed by a light-filled lounge to the front of the property featuring a charming fireplace, a perfect spot for relaxing evenings. The ground floor also includes a double bedroom and a single bedroom, both offering flexibility for use as sleeping accommodation, a home office, or hobby room.
To the rear, the kitchen opens through to a dining area, creating a practical and sociable layout. While the kitchen is well-maintained, it offers scope for modernisation to suit personal taste. From the dining room, French doors open into a bright conservatory, which in turn leads out to the low-maintenance, paved area of the gardens.
Upstairs, the first floor boasts two double bedrooms, both benefitting from their own en-suite facilities. From these upper rooms, you can enjoy lovely views of the mountains, adding to the property’s appeal.
Outside
To the front of the property, a block-paved driveway provides off-road parking, leading down the side to the garage.
Occupying a corner plot, the home enjoys a private lawned area, an ideal and secure space for children to play or for enjoying the outdoors. The gardens have been designed for easy maintenance, offering both privacy and practicality.
Location
The property is perfectly positioned in a well-regarded residential area of South Rhyl, within easy reach of local schools, shops, transport links, and the seafront. The long-term ownership speaks volumes about the area’s community spirit and desirability.
Room Measurements:
Lounge: 5.69m x 3.27m
Bathroom: 2.52m x 1.67m
Ground Floor Bedroom 3: 4.24m x 2.68m
Ground Floor Bedroom 4: 2.47m x 2.13m
Kitchen: 3.72m x 2.90m
Dining Room: 3.54m x 3.36m
Conservatory: 3.94m x 2.56m
First Floor Bedroom One: 4.16m x 3.20m
Ensuite: 2.79m x 2.09m
First Floor Bedroom Two: 4.25m x 2.93m
Ensuite: 2.08m x 1.71m
Tenure: Freehold
Services: Mains gas, electric, water and drainage
Boiler info: 6 years old. all new radiators installed at this time. Boiler located in the Kitchen. Condensing boiler.
Loft: Eaves storage from the bedrooms and landing
Property Age: 1972. Built by Anwyl.
Broadband: Connected to the property.
