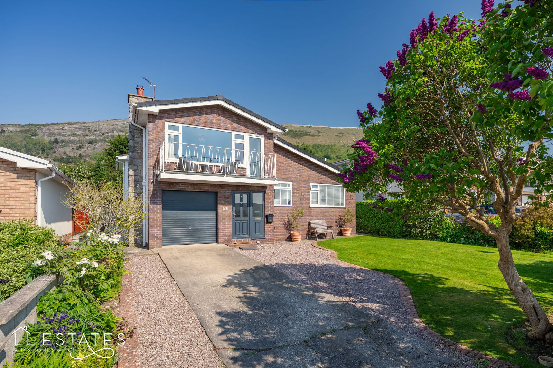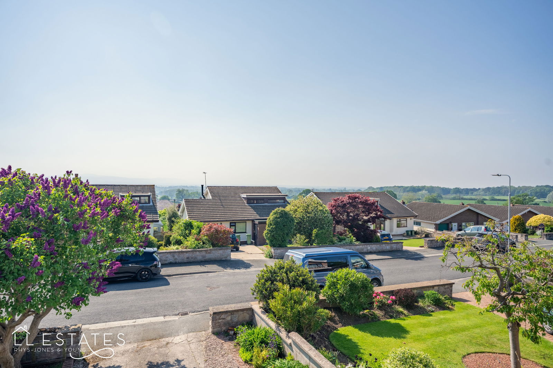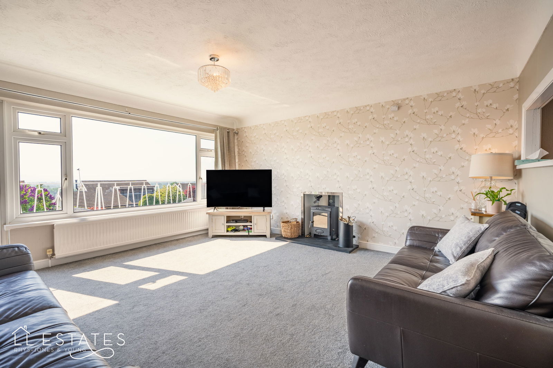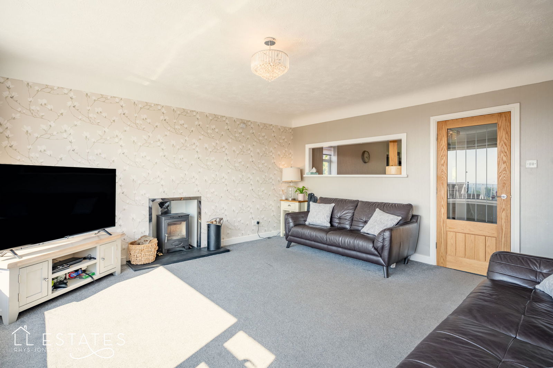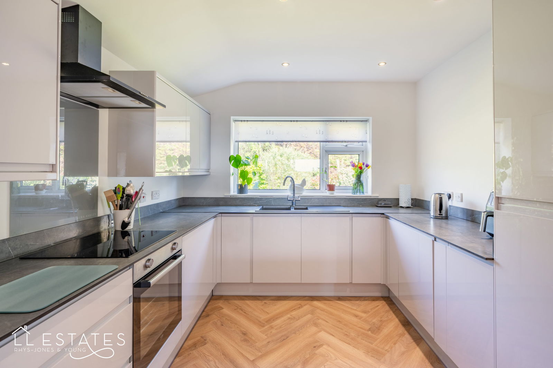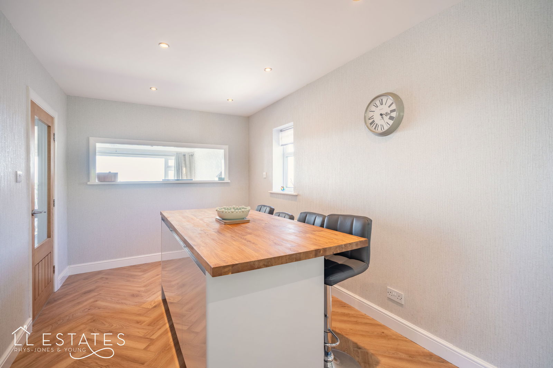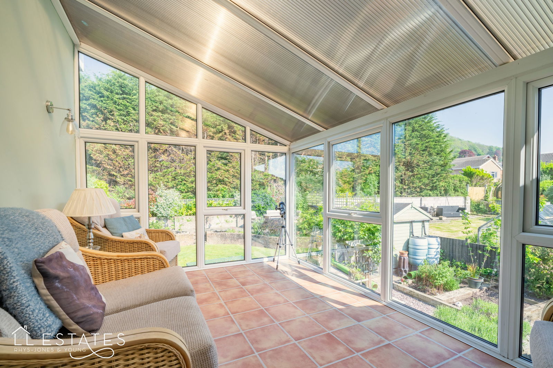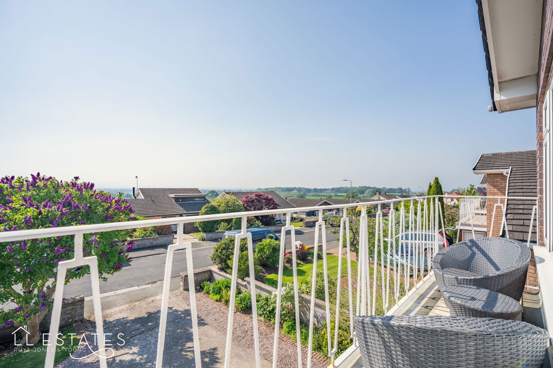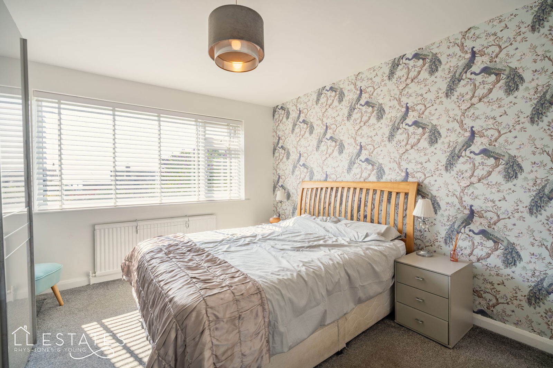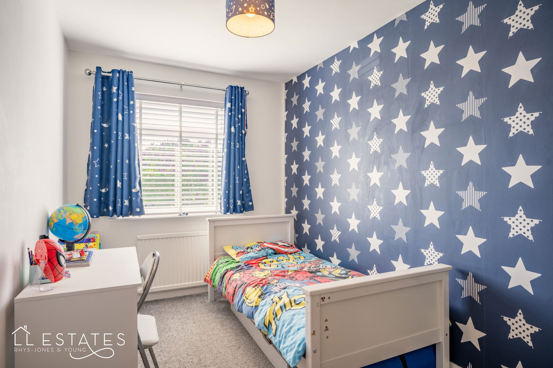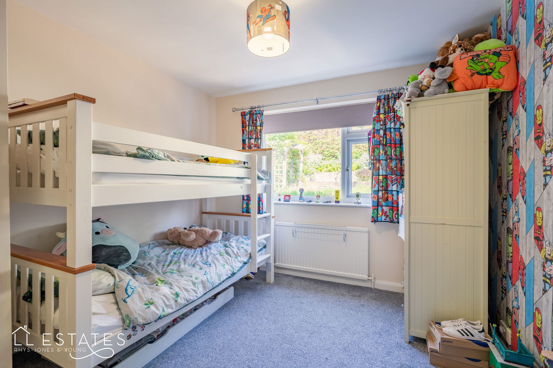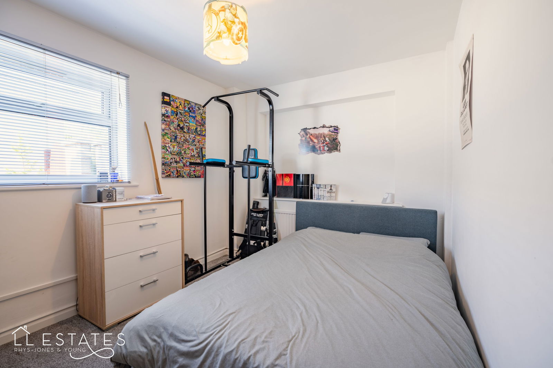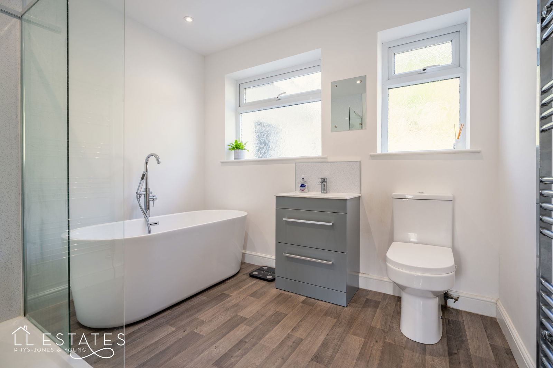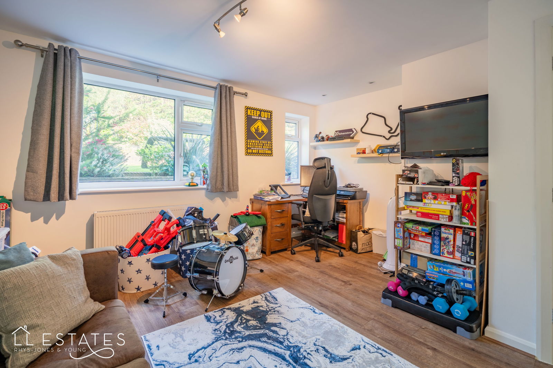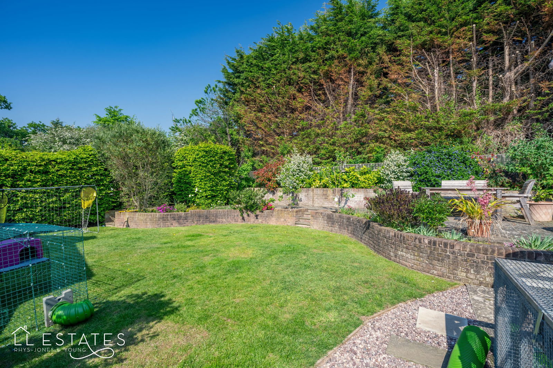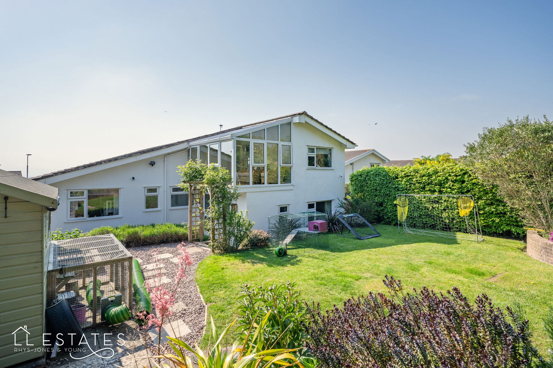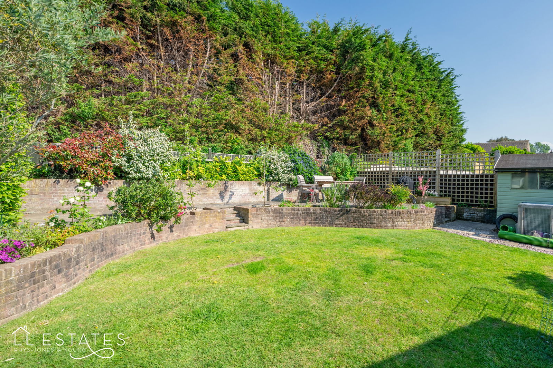4 bedroom
1 bathroom
1464 sq ft (136 .01 sq m)
3 receptions
4 bedroom
1 bathroom
1464 sq ft (136 .01 sq m)
3 receptions
Standing in the heart of the picturesque village of Dyserth, this unique and beautifully presented detached family home offers a rare opportunity to enjoy flexible living in a sought after cul sac location. With panoramic views stretching toward the Snowdonian mountain range, this property has been thoughtfully designed to make the most of its breathtaking surroundings.
Dyserth itself is a charming village, well-served by a highly regarded local primary school, a welcoming café and coffee shop, an excellent butcher, and a small selection of inviting bars/pubs & a restaurants – perfect for village life with convenience at your doorstep.
Set over two levels, this home offers a distinctive layout with all the main living areas on the first floor, ensuring an abundance of natural light and uninterrupted views. The spacious lounge features a balcony that’s ideal for enjoying evening sunsets, while the newly fitted kitchen/diner offers a contemporary space for family life and entertaining. A stylish breakfast bar and a stunning feature window draws your gaze through the lounge and out across the landscape, and the adjoining sun room provides a cosy spot to relax while overlooking the rear gardens.
The ground floor welcomes you with a generous entrance hall leading to part of the former garage, now cleverly repurposed into a practical utility room. A double bedroom is also located on this level. A few steps lead to an inner hallway accessing the private gardens, along with a handy WC and a versatile playroom or home office—ideal for modern family needs, and then on to three further well-proportioned bedrooms and a contemporary family bathroom.
Outside, the property boasts ample off-road parking, storage space in the remaining garage area, and beautifully maintained gardens that offer both privacy and plenty of space for children to play or adults to unwind.
This is a must-view home that perfectly blends thoughtful design, stunning location, and everyday practicality—ready to welcome its next family.
Room measurements:
Entrance Hall:
Utility Room: 2.66m x 2.42m
Bedroom Three: 3.42m x 2.59m
Bedroom One: 3.90m x 3.38m
Bedroom Two: 3.44m x 2.99m
Bedroom Four: 3.90m x 2.22m
Bathroom: 2.63m x 2.40m
Play Room/Home Office: 4.08m x 3.89m
WC:
Lounge: 4.57m x 4.54m
Kitchen/Diner: 8.22m x 3.23m
Sun Room: 4.11m x 2.69m
Parking & Gardens: Driveway to the front provides ample off road parking. Good size rear gardens, with paved patios and lawned area. Enclosed with established plants and trees giving ample privacy.
Tenure: Freehold
Services: Mains electric and drainage. Water is metered and heating is by way of oil.
Council Tax Band: F
