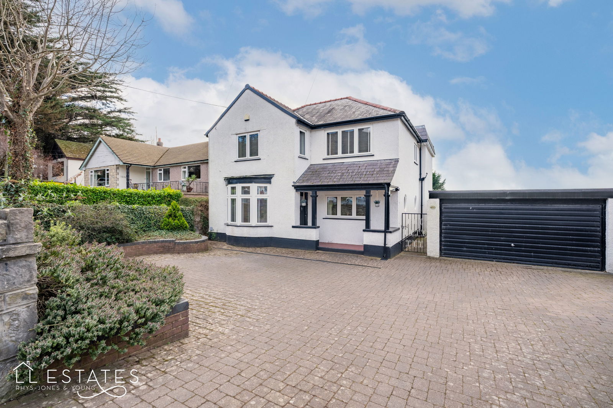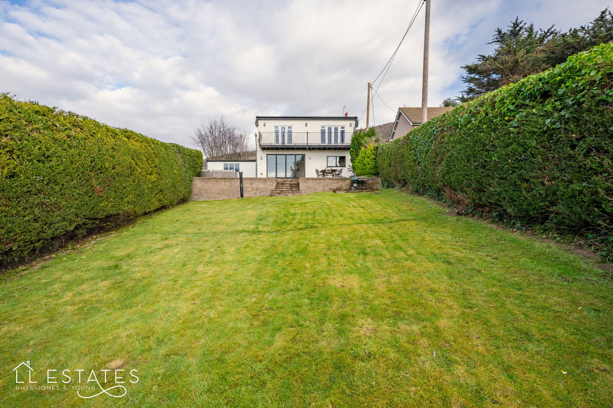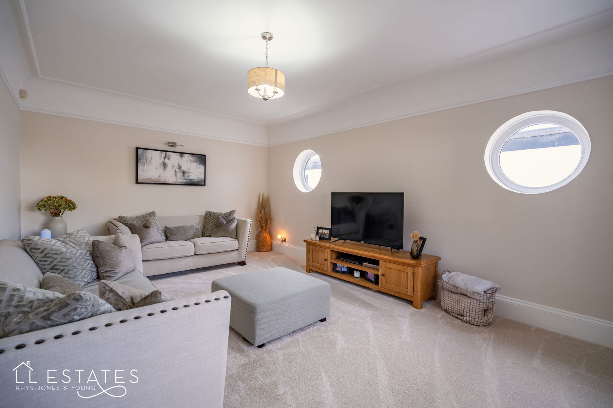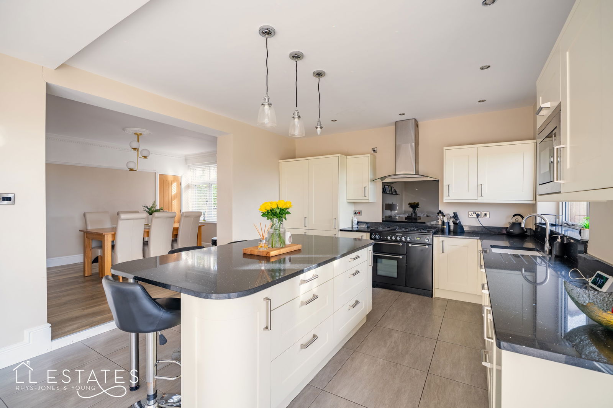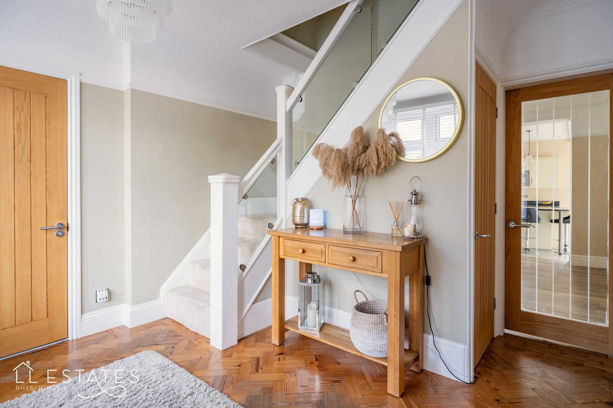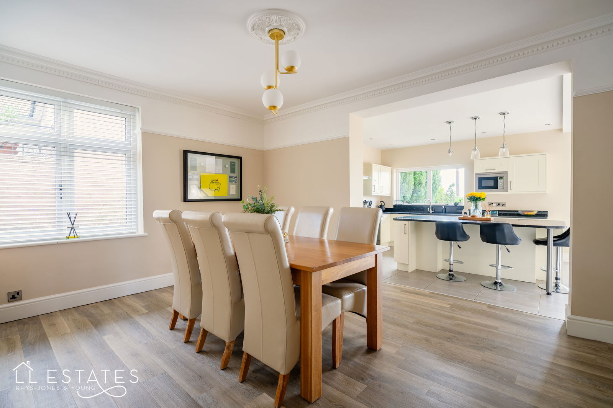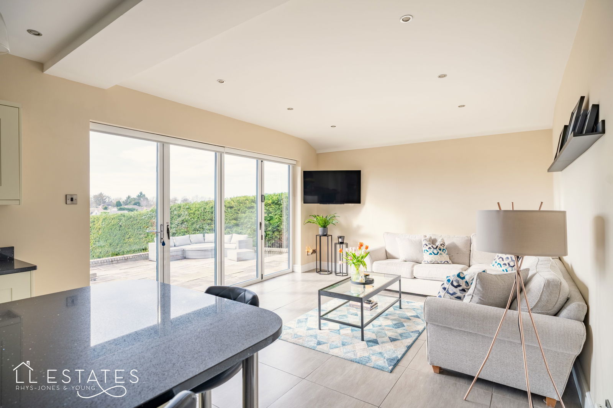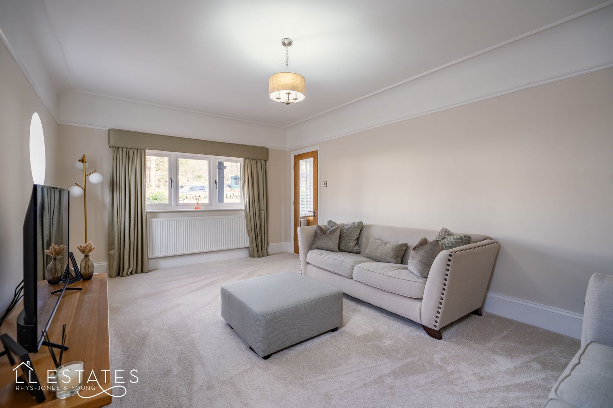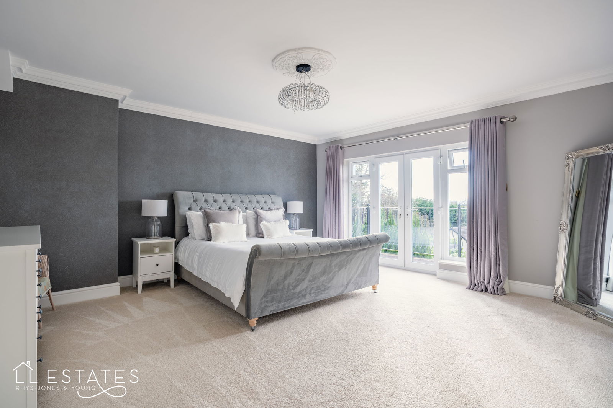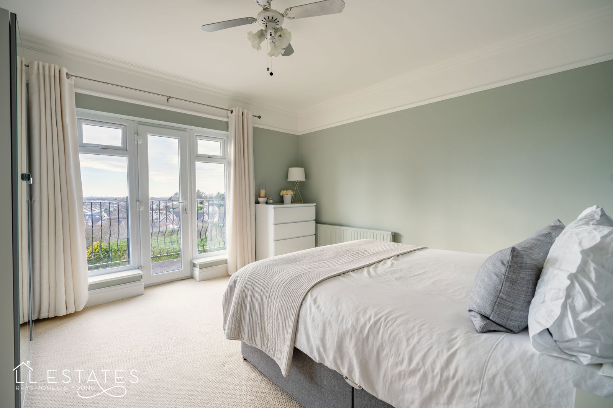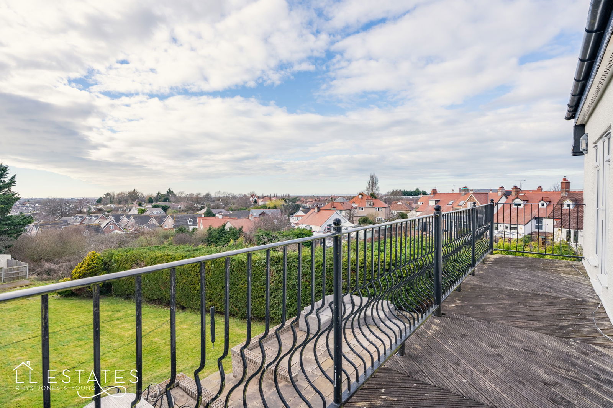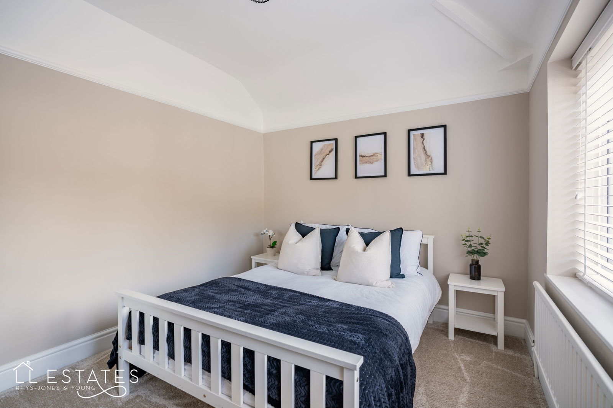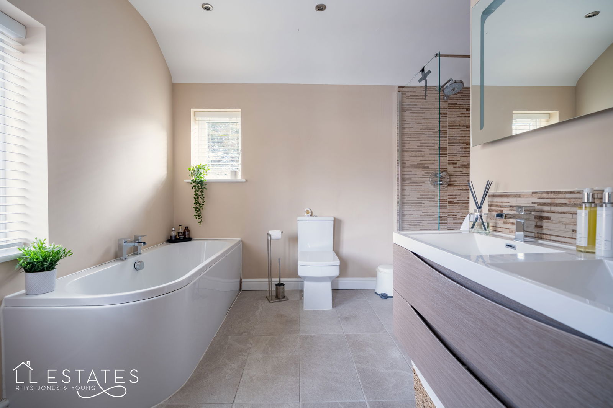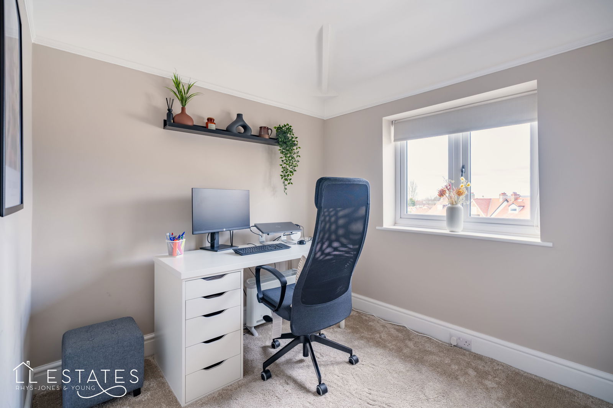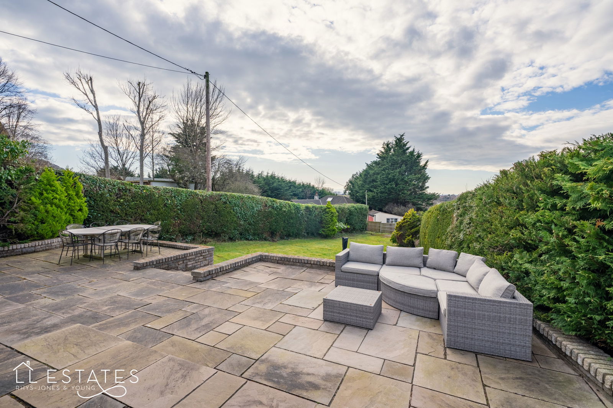4 bedroom
2 bathroom
1733 sq ft (161 sq m)
2 receptions
4 bedroom
2 bathroom
1733 sq ft (161 sq m)
2 receptions
Impressive 4-Bedroom Detached House on Meliden Road.
Standing in a desirable location, this stunning 4-bedroom detached house on Meliden Road is a true gem. Beautifully presented throughout, this property combines classic charm with modern elegance, offering a perfect family home.
As you enter, you are greeted by a lovely reception hall featuring parquet flooring, setting the tone for the rest of the home. A convenient WC is located off the hall for practicality. The generous lounge is immaculate, showcasing tasteful modern updates while retaining its original character with picture rails and coving, all in show house condition.
The dining room flows effortlessly into the open-plan kitchen and living space, making it the ideal spot for family gatherings or entertaining. The large bi-folding doors open out onto the sunny rear garden, where you'll find a raised patio—perfect for enjoying your evening glass of wine while soaking up the sun.
The kitchen is a chef's dream, fully fitted with a range of high-quality wall, drawer, and base units, complemented by Quartz worktops, a Belfast sink, a range cooker (by separate negotiation), integrated fridge/freezer, built-in microwave, and underfloor heating. A breakfast bar provides additional space for casual dining, while the adjoining living area offers a relaxed space for day-to-day living.
Upstairs, the family bathroom is equipped with a stylish four-piece suite, with the third bedroom conveniently located to the front of the property. The fourth bedroom, currently being used as an office, offers flexibility for various uses. The two main bedrooms, located to the rear, have been carefully positioned to make the most of the breathtaking views. Both bedrooms open onto a shared balcony with French doors—perfect for enjoying the evening sun and panoramic vistas.
The master bedroom is particularly impressive, boasting an expansive layout, a dressing room, and an ensuite shower room. The second bedroom is also a great-sized double, ensuring plenty of space for comfort.
Outside, the property benefits from a large double garage and parking for up to three cars, making it as practical as it is beautiful.
Call to arrange a viewing today, you won't be disappointed.
Measurement:
Reception Hall: 3.36m x 3.25m
WC:
Lounge: 5.56m x 3.58m
Dining Room: 4.34m x 3.35m
Kitchen/ Living Space: 8.59m x 3.87m
Bedroom One: 5.17m x 4.65m
Walk-in Wardrobe: 1.97m x 1.59m
Ensuite: 2.19m x 1.66m
Bedroom Two: 3.91m x 3.90m
Bedroom Three: 3.59m x 2.66m
Bedroom Four: 2.77m x 2.32m
Family Bathroom: 3.26m x 2.82m
Double Garage: 6.90m x 4.69m
Gardens: Large rear gardens with a raised patio area directly off the kitchen and steps down to a large lawned garden.
Tenure: Freehold
Services: Mains gas, electric, water and drainage.
Provider: Ovo Energy
Boiler: Installed 2 years ago.
Council Tax Band F
Broadband: Fibre
Loft: Part Boarded. No ladder.
No restrictions or access/ rights of way the vendor is aware of.
