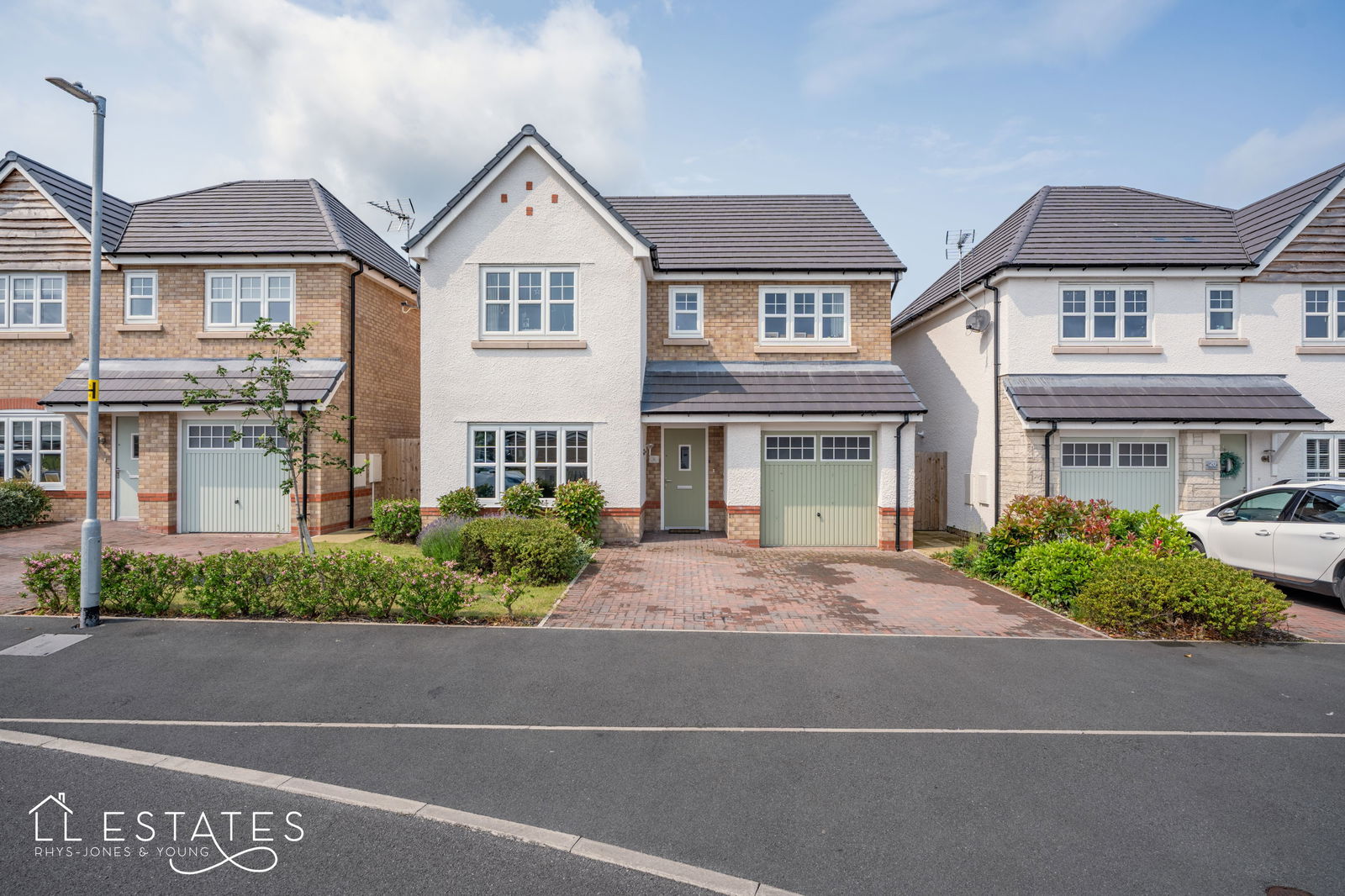4 bedroom
2 bathroom
1356 sq ft (125 .98 sq m)
1 reception
4 bedroom
2 bathroom
1356 sq ft (125 .98 sq m)
1 reception
A welcoming 4-Bedroom Detached Home in a sought after position!
Positioned in a prime spot on a modern development on the outskirts of Abergele, this attractive four-bedroom detached home offers contemporary, family-friendly living just five years from new. Set opposite a pleasant green with the direct facing properties set back, the home enjoys a sense of space in a quiet yet convenient setting.
Step inside to a welcoming entrance hall, with the lounge positioned to the front of the property—perfect for cosy evenings. A handy ground floor WC and a large utility cupboard with plumbing for a washing machine and dryer provide practical family living, keeping laundry appliances out of the kitchen.
To the rear, the heart of the home is a spacious kitchen/diner, fitted with sleek gloss units, gas hob, extractor, integrated oven and grill, and tiled flooring. The dining area enjoys plenty of natural light and French doors opening onto the rear garden, ideal for summer entertaining.
Upstairs, you’ll find four well-proportioned bedrooms. The master bedroom features a full range of fitted mirrored wardrobes and its own en-suite shower room. Two further bedrooms also benefit from fitted wardrobes, while the fourth double bedroom overlooks the garden. A modern family bathroom and a useful airing cupboard complete the upper floor.
Outside, the rear garden is a generous size with a lawn and patio area, enjoying afternoon sunshine—a great space for families or relaxing outdoors. The property also boasts a driveway for two cars and a single garage with up-and-over door.
Conveniently located just a short drive from Abergele town centre, with Tesco, independent shops, cafes, and excellent A55 access, this home offers both comfort and convenience.
Available now – contact us today to arrange your viewing!
Room Measurements:
Lounge: 4.84m x 3.08m
Kitchen/Diner: 7.97m x 3.99m
WC: 2.21m x 1.01m
Bedroom One: 4.04m x 3.06m
Ensuite: 2.05m x 1.86m
Bedroom Two: 3.83m x 3.80m
Bedroom Three: 2.66m x 2.64m to fitted wardrobes
Bedroom Four: 3.23m x 3.03m
Bathroom: 2.67m x 1.88m
Parking: Driveway to the front & single garage.
Tenure: Freehold
Service charge of £286 per annum is paid to Premier Estates to maintain the grounds on the development.
Services: Mains gas, electric and drainage. Water is metered.
Property Built: 2020
Council Tax Band E. Conwy County Borough Council
Boiler info: Located in the Garage.
Loft: Not boarded. No Ladder
Broadband: Yes. Fibre
No restrictions or rights of way the owner is aware of.












