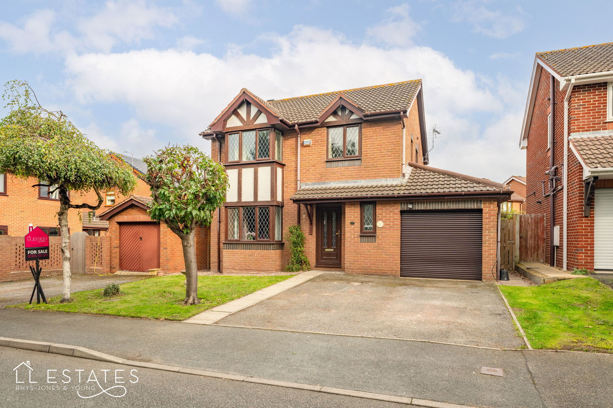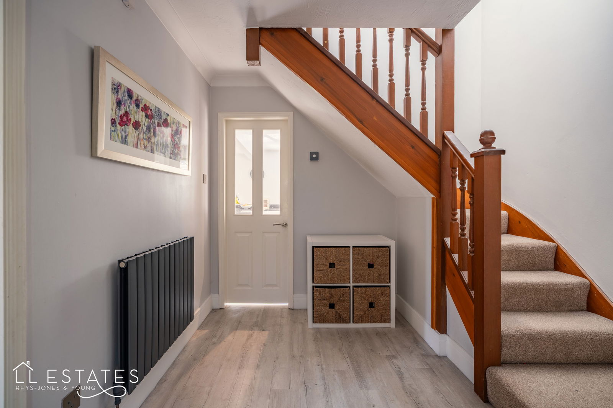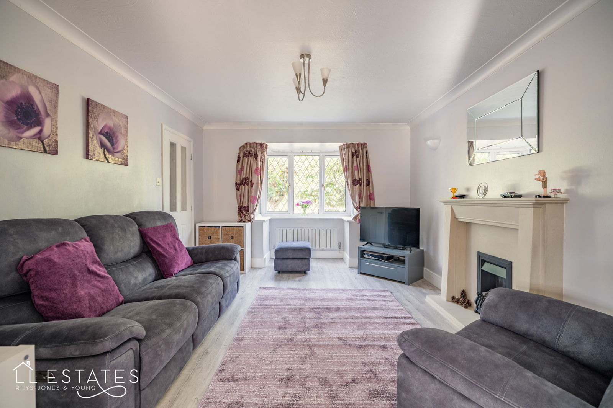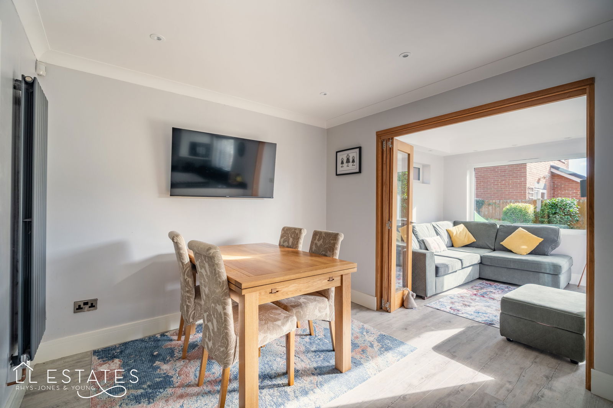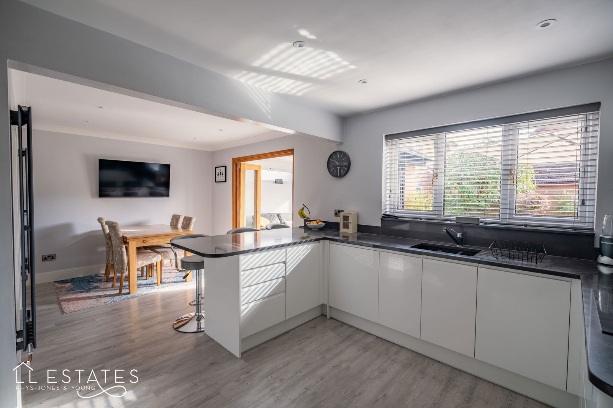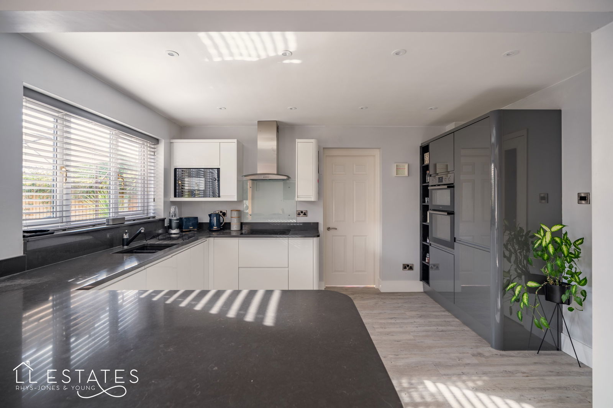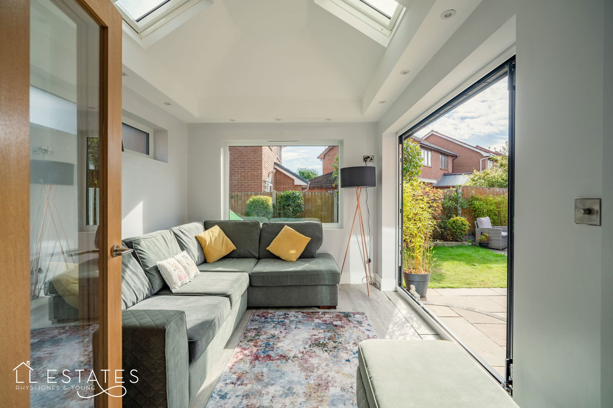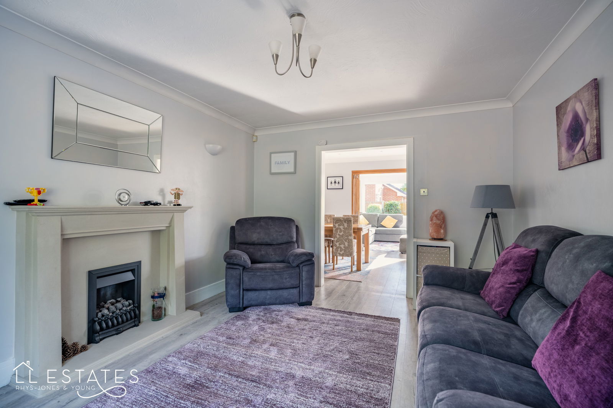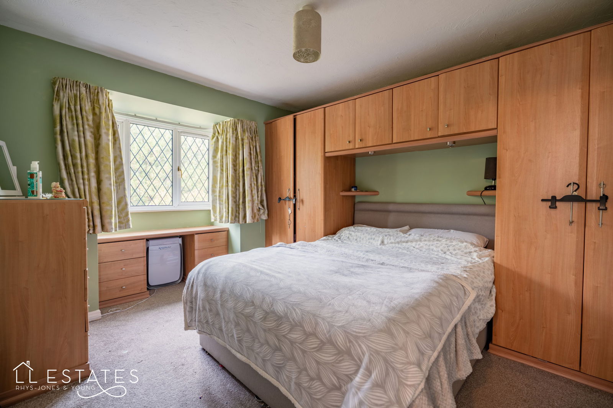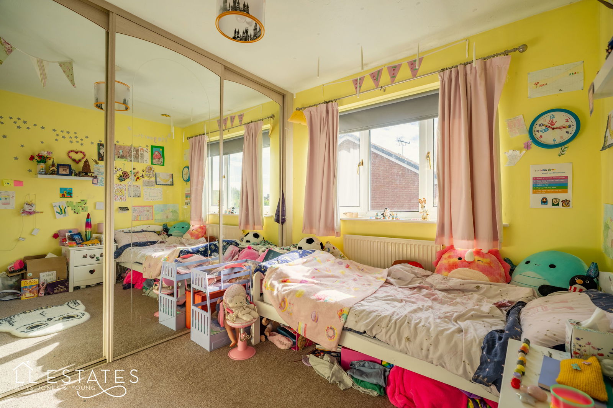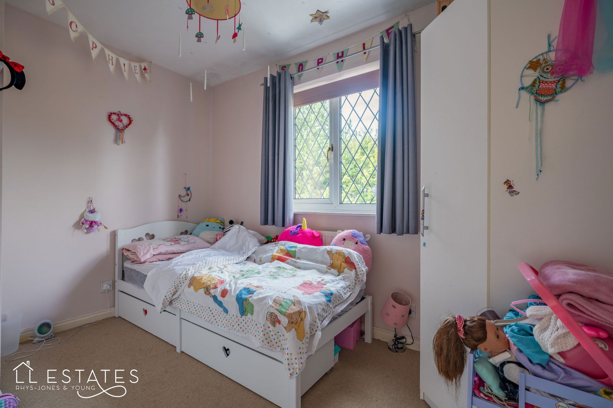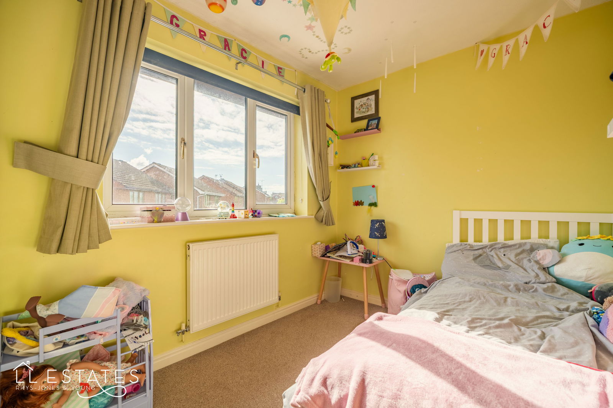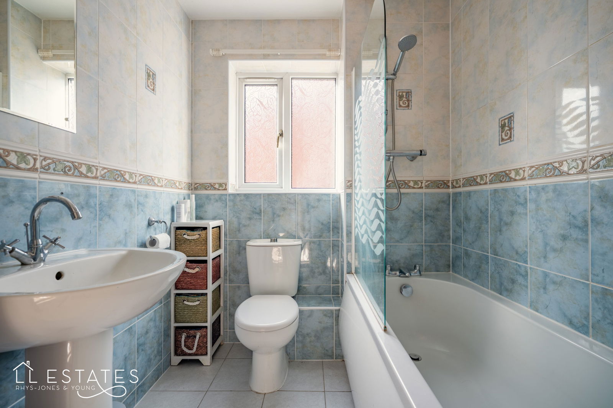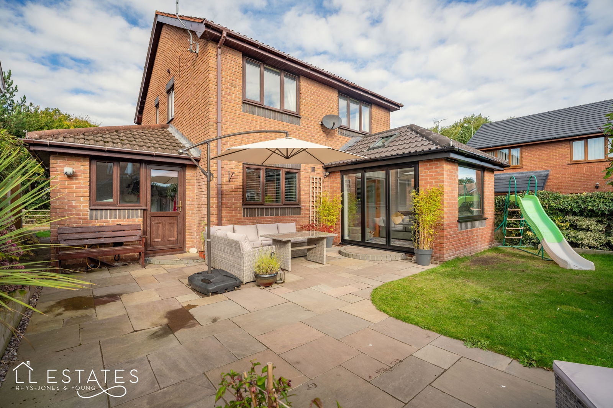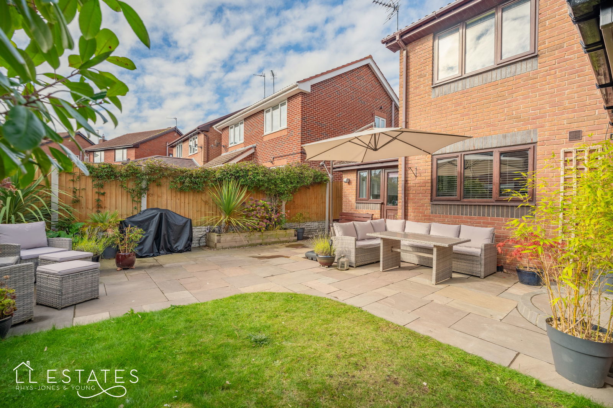4 bedroom
2 bathroom
3 receptions
4 bedroom
2 bathroom
3 receptions
Set in the sought-after town of Rhuddlan, this four-bedroom detached family home offers well-planned living space, modern upgrades, and a great flow from indoors to out.
The ground floor begins with a welcoming hallway leading to a spacious lounge at the front of the property. To the rear, the dining room connects to a recently upgraded conservatory, now with a solid roof and bifold doors opening straight onto the landscaped garden. The garden itself has been thoughtfully designed with an Indian sandstone patio, established borders, and a lawn – an inviting and private space for both family life and entertaining.
At the heart of the home, the kitchen was stylishly refitted in 2022 and links through to a practical utility room. The ground floor also benefits from a modern W.C. fitted in 2022.
Upstairs are four bedrooms, including a main bedroom with en suite, along with a family bathroom. Each room offers flexibility, whether used as bedrooms, a home office, or guest accommodation.
Outside, the front garden is mainly laid to lawn, with driveway parking for two cars and a garage, which has an electric up-and-over door.
Rhuddlan is a popular village with a strong community feel. It offers a mix of local shops, cafes, pubs and restaurants, as well as good schools and excellent transport links. With Rhuddlan Castle, riverside walks, and the coast only a short drive away, the location combines everyday convenience with plenty of leisure opportunities.
Room Measurements
Entrance Hall -
Lounge - 3.44m x 4.97m
Kitchen - 2.77m x 4.03m
Dining Room - 3.38m x 2.92m
Conservatory - 2.58m x 3.11m
Utility Room - 2.25m x 2.19m
WC -
Stairs to first floor accommodation -
Bedroom One - 3.06m x 4.23m
Ensuite - 2.30m x 0.97m
Bedroom Two - 2.46m x 2.98m
Bedroom Three - 3.18m x 2.31m
Bedroom Four - 3.11m x 2.09m
Bathroom - 2.23m x 1.74m
Services
Services - Mains Gas, Electric, Water and Drainage
Tenure - Freehold
EPC - TBC
Council Tax Band - E. Denbighshire County Council.
Boiler - approx. 2 years old, located in the utility room.
Loft - Boarded and insulated. No Pulldown ladder
Kitchen fitted in 2022 with integrated appliances inc. double oven, microwave, induction hob, dishwasher and fridge/freezer.
WC - newly fitted in 2022
Conservatory - solid roof and bifold doors fitted September 2025
No restrictions or rights of way the sellers are aware of.
