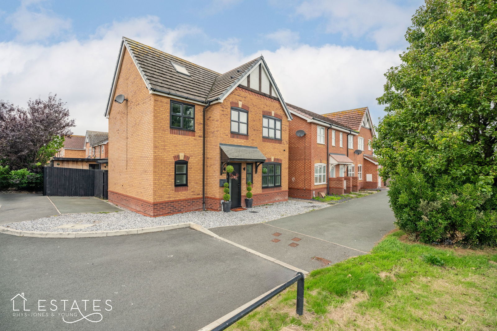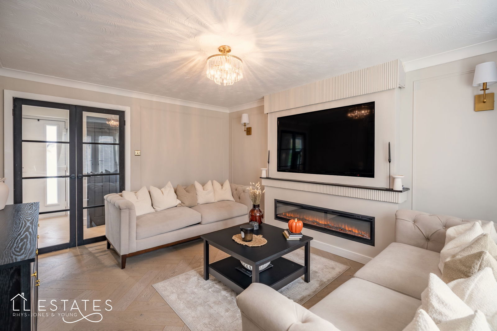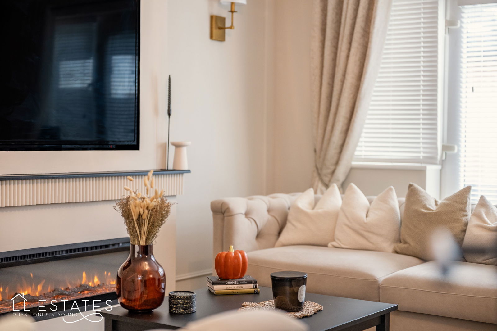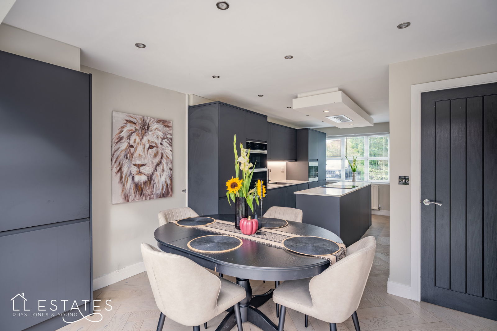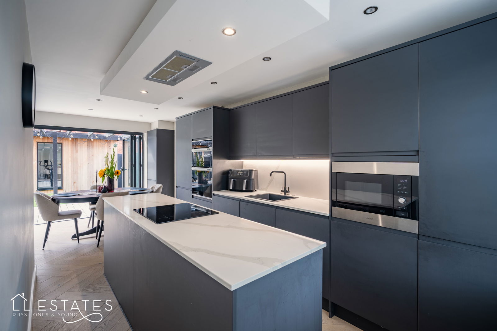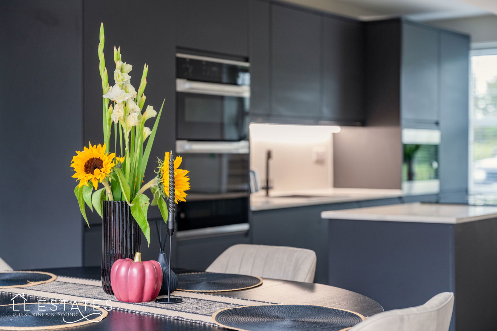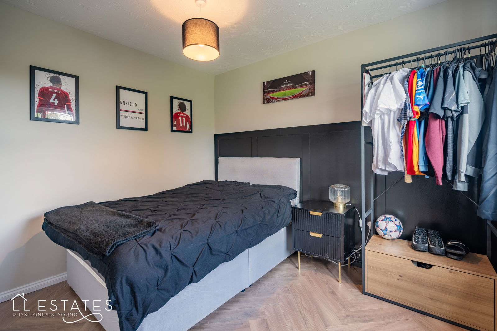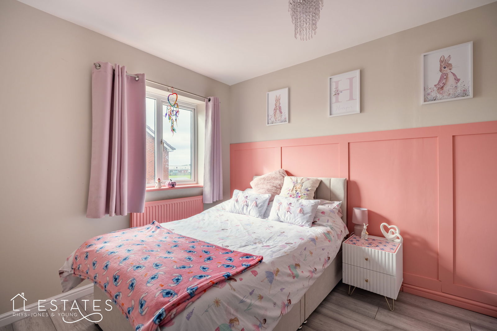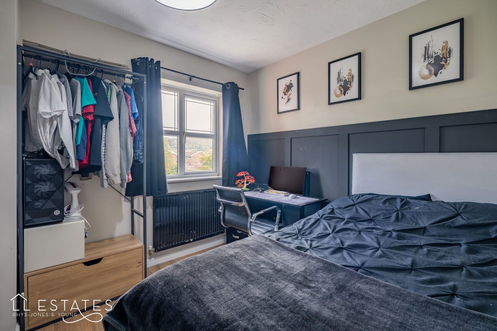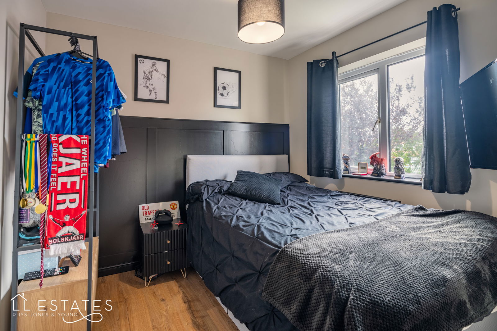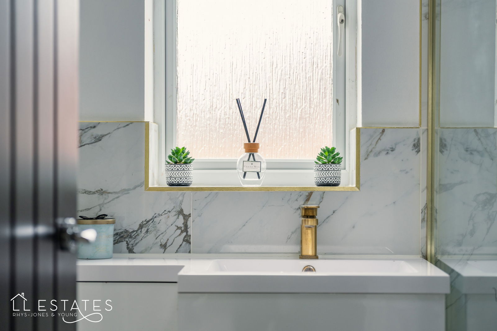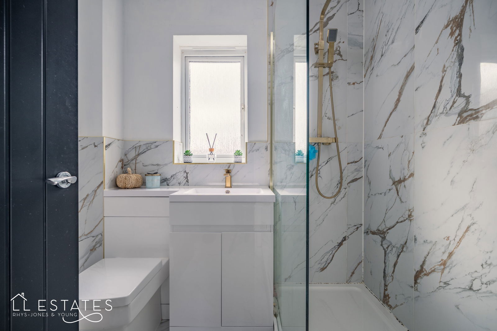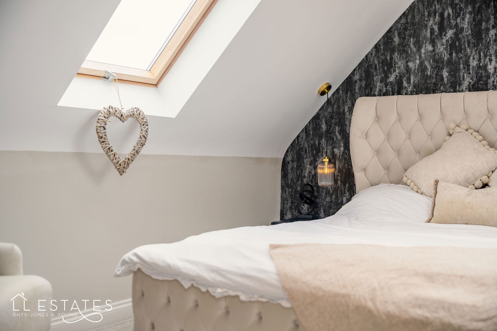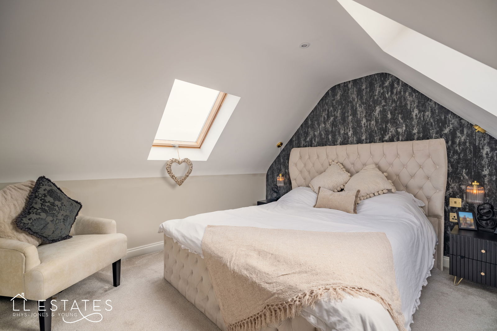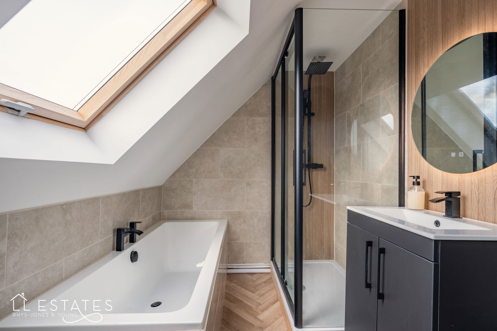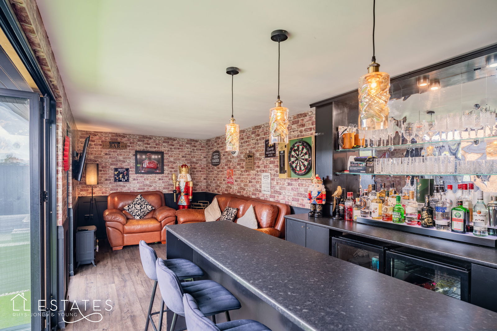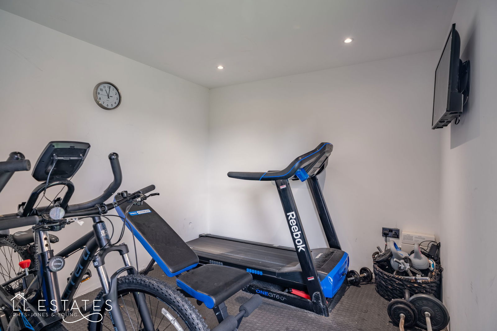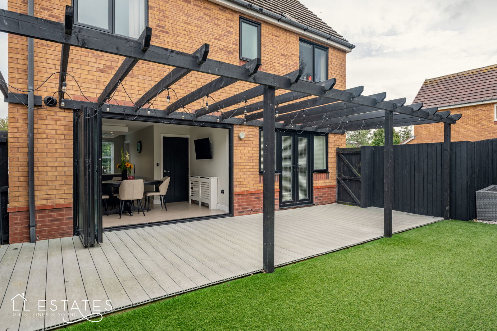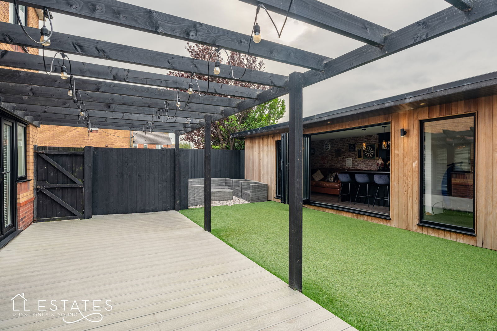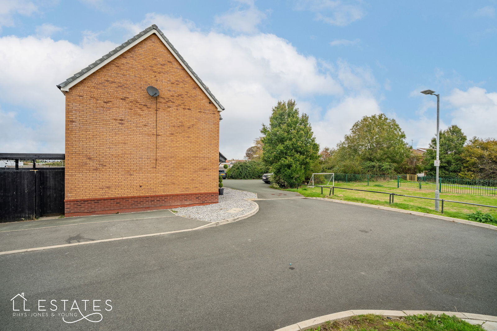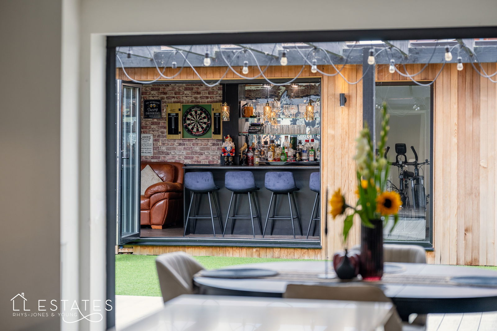5 bedroom
2 bathroom
1458 sq ft (135 .45 sq m)
1 reception
5 bedroom
2 bathroom
1458 sq ft (135 .45 sq m)
1 reception
Nestled within the ever-popular Tan Y Coed estate in Prestatyn, this gorgeous five-bedroom family home has been thoughtfully redesigned and upgraded throughout, offering modern style, flexible living, and a fantastic location.
Perfectly positioned for family life, the property is within walking distance of Ysgol Clawdd Offa Primary School, a local park, convenience store, and Co-op supermarket. Excellent bus routes and easy access to both Prestatyn town centre and the seafront make this an ideal choice for a family.
Accommodation:
Ground Floor:
Step inside the welcoming entrance hall, where a convenient ground floor WC sits just off to the side. To the left, the newly finished lounge impresses immediately with its gorgeous décor, feature fluted panelling to the bespoke media wall with electric fire — the perfect spot to relax and unwind. French doors open out onto the rear garden, allowing natural light to flood the room.
To the right, you’ll find the heart of the home — a spacious open-plan kitchen and dining area. Designed with both family life and entertaining in mind, it boasts a central island, modern fittings, and ample space for a large dining table. Bi-fold doors open seamlessly onto the low-maintenance rear garden, extending the living space outdoors.
The garden is thoughtfully landscaped with a decked seating area, pergola, and artificial lawn, leading to a fantastic garden room — perfect as a bar, gym, games room, or additional living space.
First Floor:
The first floor offers four well-proportioned bedrooms, each beautifully presented and versatile in use — ideal for children, guests, or a home office setup. A newly fitted family shower room completes this floor, finished to a high modern standard.
Second Floor:
Occupying the top floor, the master suite is a true retreat. Featuring a spacious bedroom, ensuite bathroom, and dedicated wardrobe area, there are also lovely hillside views from the bedroom.
Outside:
To the front, there is off-road parking located to the side of the house, with a further space to the front, slightly offset, while the rear garden provides an inviting and low-maintenance outdoor haven — ideal for entertaining or relaxing all year round with no hassle of maintenance- perfect for the busy family!
This beautifully reimagined home combines modern design, family practicality, and a prime Prestatyn location — making it a must-see for buyers seeking something special.
Room measurements:
Lounge: 4.51m x 3.41m
Kitchen/Diner: 6.56m x 3.47m
Bedroom 2: 3.29m x 2.52m
Bedroom 3: 3.04m x 2.50m
Bedroom 4: 2.86m x 2.51m
Bedroom 5: 2.51m x 2.68m
Shower Room: 1.83m x 1.67m
Master Bedroom: 3.89m x 3.11m
Ensuite Bathroom: 2.47m x 1.79m
Wardrobe: 2.54m x 1.07m
Garden Room: 6.05m x 2.63m
Gym Area: 2.96m x 2.62m
Tenure: Freehold
Services: Mains gas, electric and drainage. Water is metered.
Boiler info: 4 years old. Logic boiler. Located in the Kitchen.
Council Tax Band: D
Denbighshire County Council
Broadband: Connected. Sky.
Loft: Converted and building regs. in place for all works.
