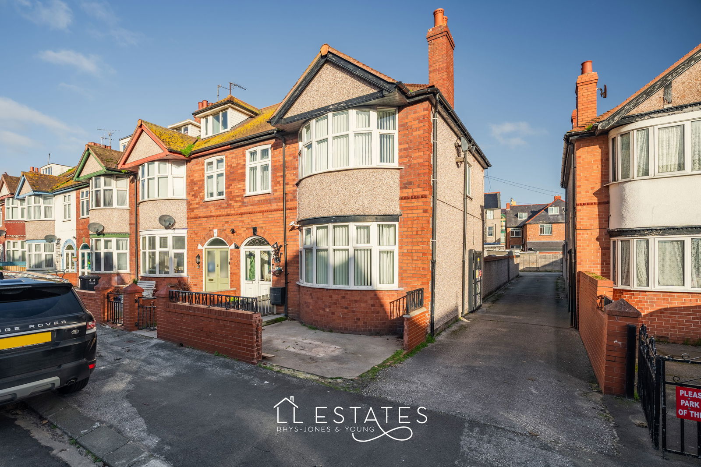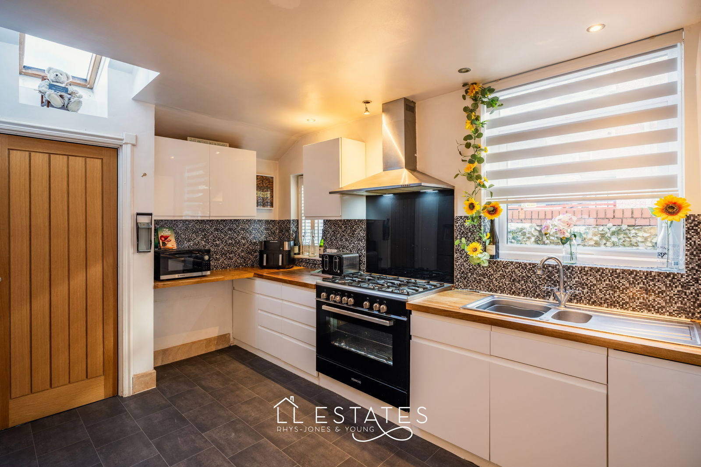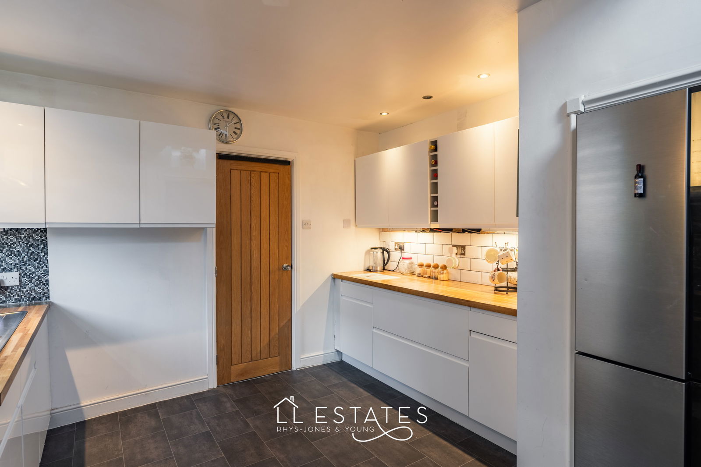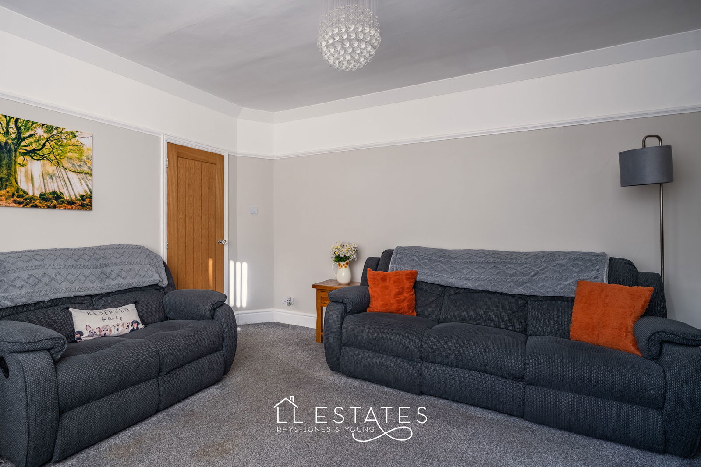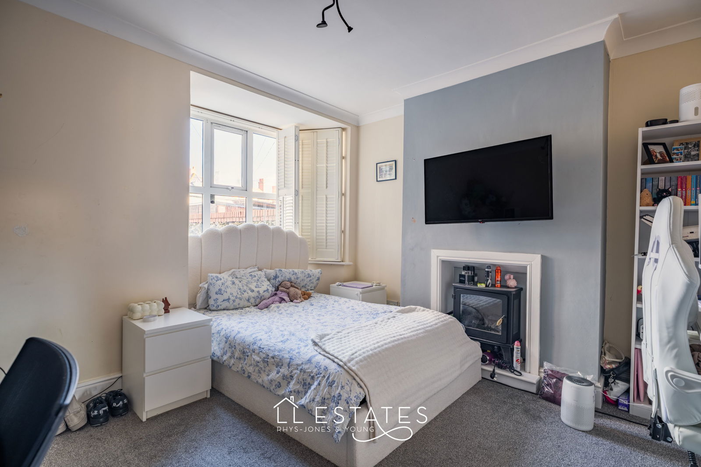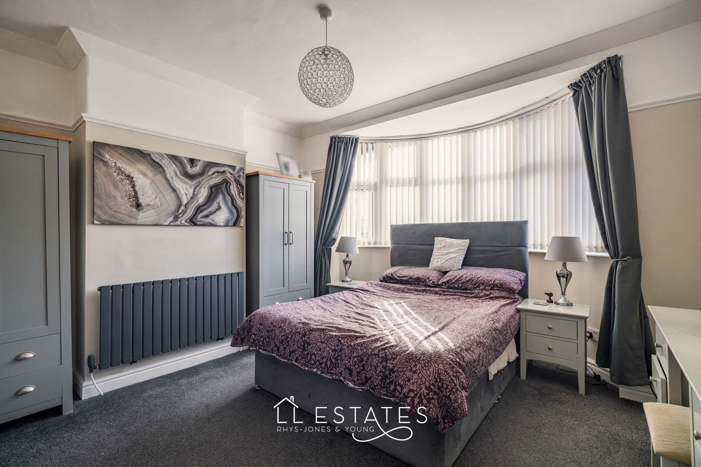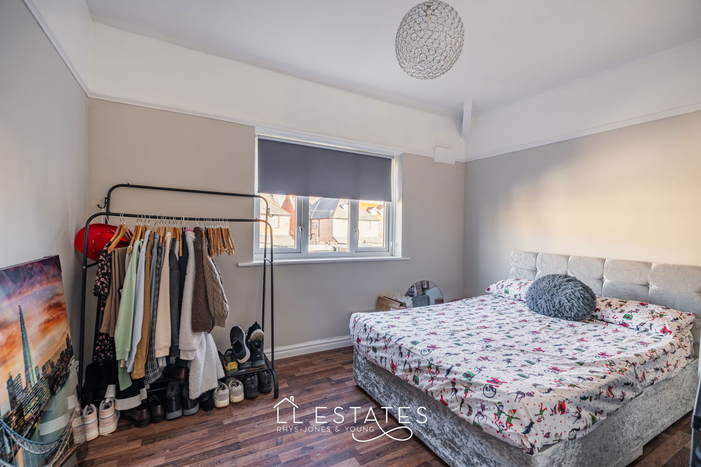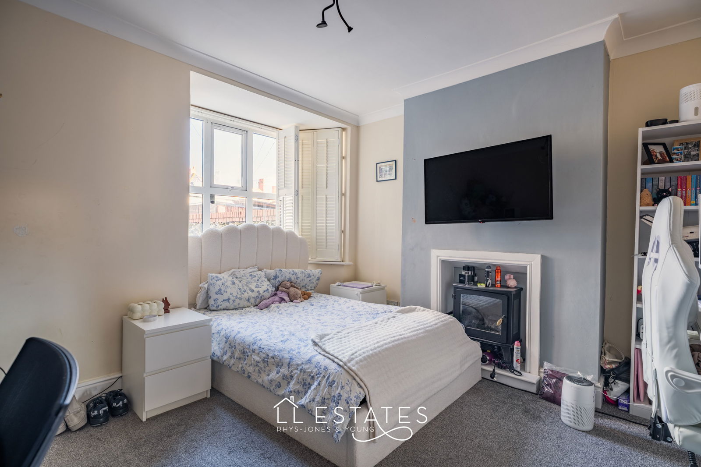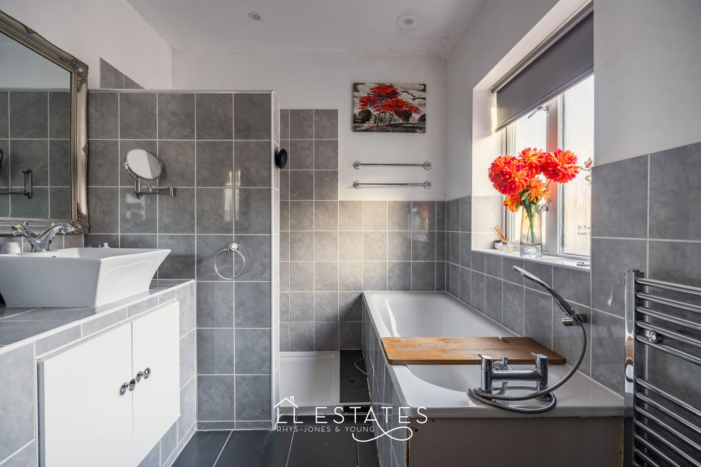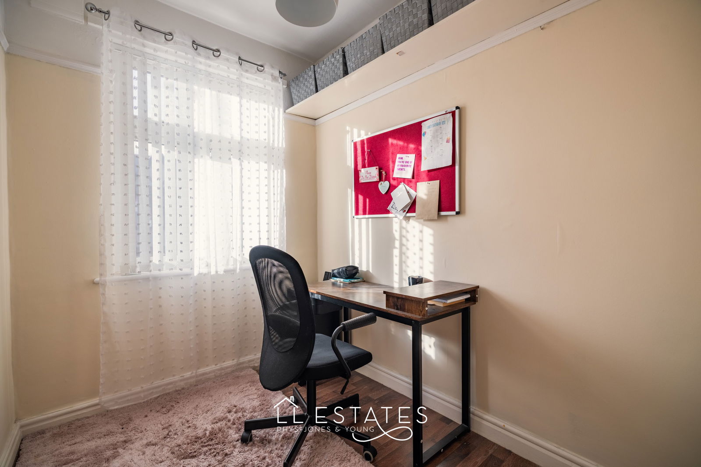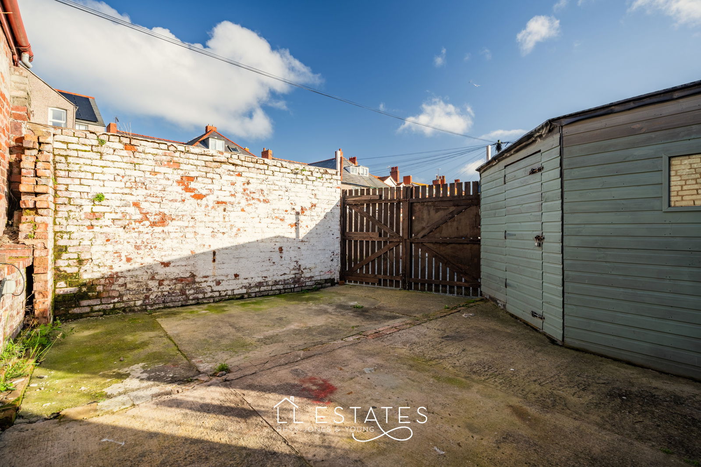4 bedroom
2 bathroom
1464 sq ft (136 .01 sq m)
3 receptions
4 bedroom
2 bathroom
1464 sq ft (136 .01 sq m)
3 receptions
A deceptively spacious four-bedroom home offering 1,464 sq ft of versatile family accommodation, set in a wonderfully handy location just a short stroll from Rhyl’s beachfront and the newly improved West End. Enjoy easy access to the vibrant Queen’s Market with its food stalls, independent traders, and regular events, everything you need right on your doorstep.
The property welcomes you with an entrance porch leading into a bright entrance hall. To the front sits the lounge featuring a bay window that fills the room with natural light. A second reception room, currently used as a ground-floor bedroom, provides excellent flexibility for multi-generational living, a playroom, or second sitting room.
Towards the rear, you’ll find a separate dining room which flows into a well-appointed kitchen fitted with cream units and attractive oak worktops. A door leads out to a practical lean-to, creating a covered outdoor area with useful utility space—perfect for storage, laundry, or hobbies.
Upstairs, the home continues to impress with three double bedrooms and a fourth smaller room, ideal as a nursery, study, or dressing room. The family bathroom is fitted with both a bath and a separate shower for added convenience.
Throughout the property, fresh décor, oak-veneered internal doors, and charming features such as picture rails add character and warmth.
Outside, the low-maintenance rear garden runs along the side of the property, offering a private space for relaxing or entertaining without the upkeep of a traditional lawn.
A fantastic bonus is the off-road parking, accessed via gated entry at the rear, along with an excellent outside store, further enhancing practicality.
A well-presented, spacious home in an unbeatable location, perfect for families, holiday use, or anyone seeking a lifestyle close to the coast and local attractions. Early viewing is highly recommended.
Tenure: Freehold
Services: Mains gas, electric and drainage. Water is metered.
Boiler info: Combi boiler. Approx. 6 years old. Located in the utility.
Broadband: Connected to the property.
Denbighshire County Council. Council Tax Band:
Room Measurements
Porch - 1.63m x 1.05m (5'4'' x 3'5'')
Hallway - 1.81m x 6.05m (5'11'' x 19'10'')
Lounge - 3.70m x 4.38m (12'2'' x 14'4'')
Sitting Room - 3.76m x 4.22m (12'4'' x 13'10'')
Dining Room - 3.49m x 2.95m (11'5'' x 9'8'')
Kitchen - 3.41m x 3.51m (11'2'' x 11'6'')
Utility - 2.00m x 2.98m (6'7'' x 9'9'')
Storage room - 1.96m x 3.14m (6'5'' x 10'4'')
Bedroom One - 3.87m x 4.40m (12'8'' x 14'5'')
Bedroom Two - 3.80m x 3.97m (12'6'' x 13'0'')
Bedroom Three - 3.63m x 2.75m (11'11'' x 9'0'')
Bedroom Four - 1.84m x 2.37m (6'0''x 7'9'')
Bathroom - 3.80m X 3.97m (7'5'' x 10'1'')
