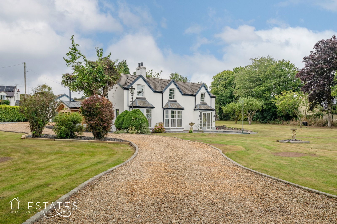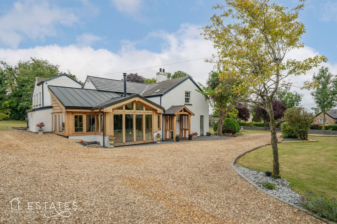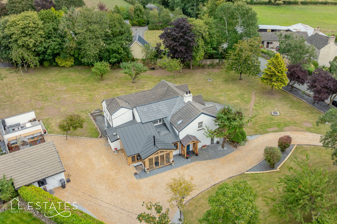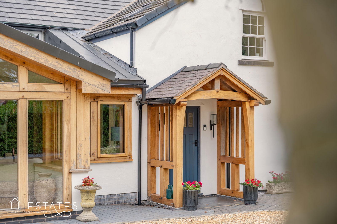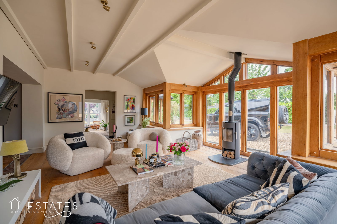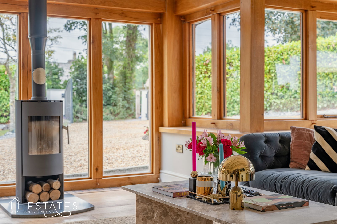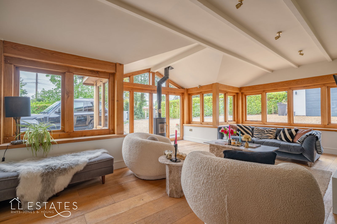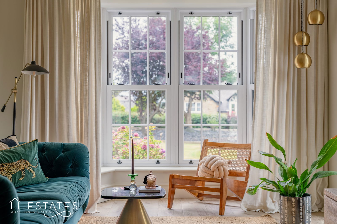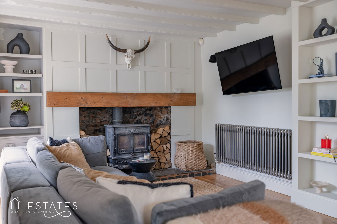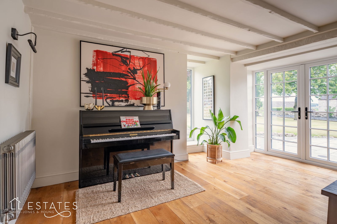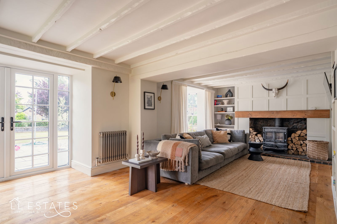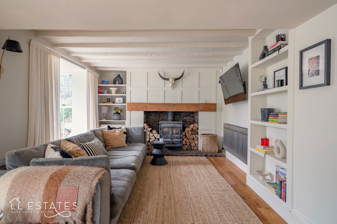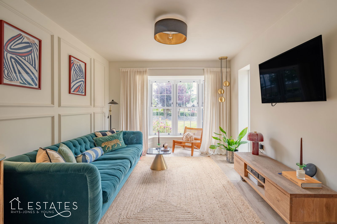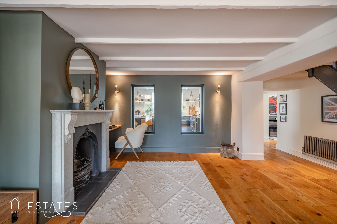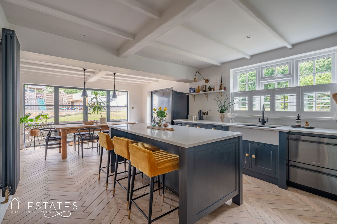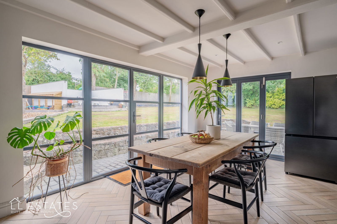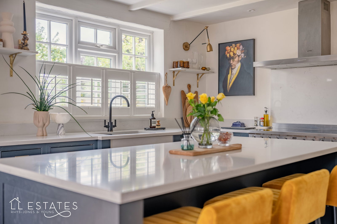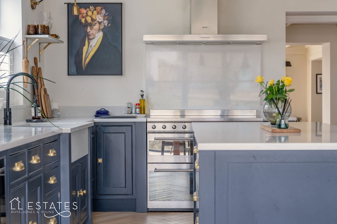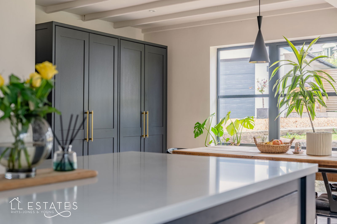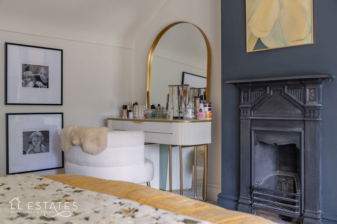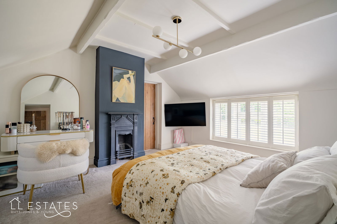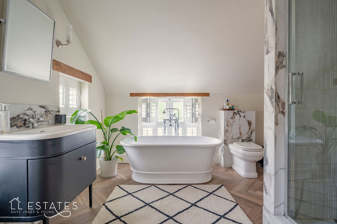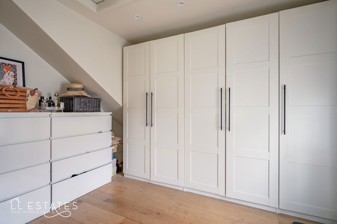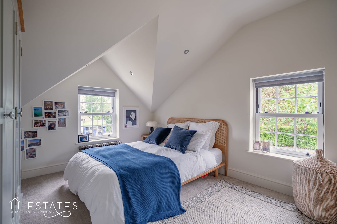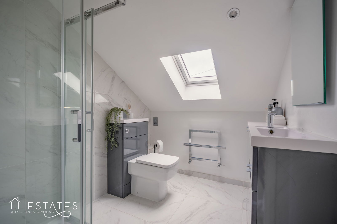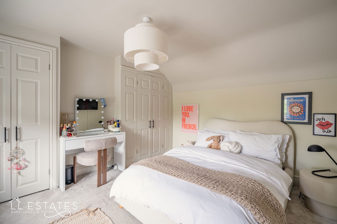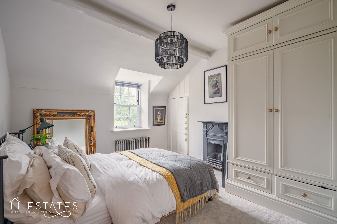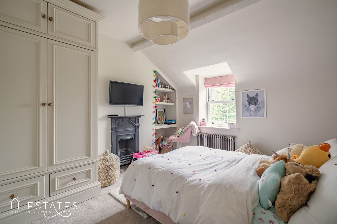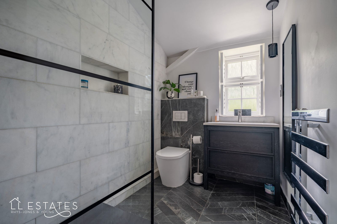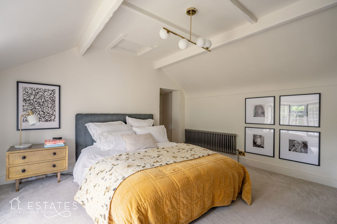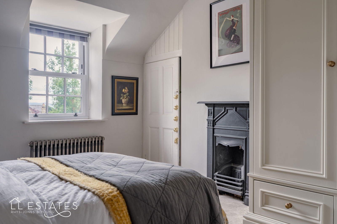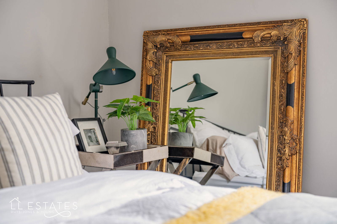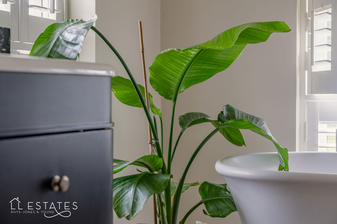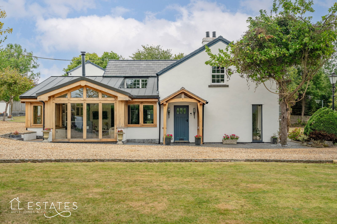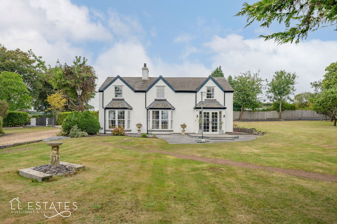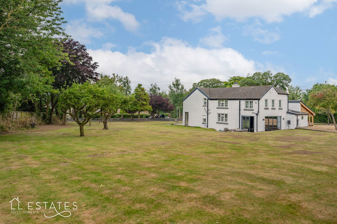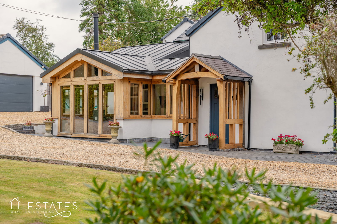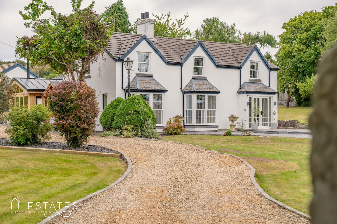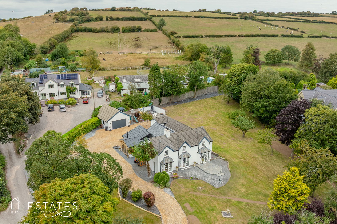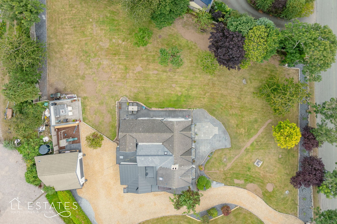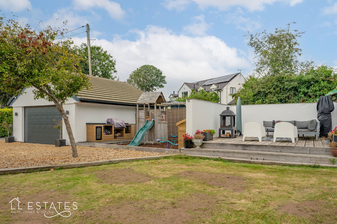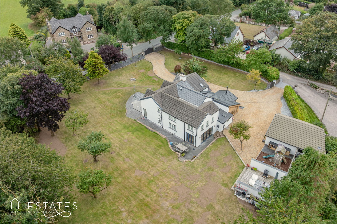5 bedroom
4 bathroom
2871 sq ft (266 .72 sq m)
0.8 acres
4 receptions
5 bedroom
4 bathroom
2871 sq ft (266 .72 sq m)
0.8 acres
4 receptions
Set within just under an acre of beautifully maintained, level gardens, this exceptional home embodies both grandeur and warmth — a rare combination of elegance, comfort, and practicality. Having been thoughtfully extended and lovingly curated by its current owners, it is a property that feels as much a lifestyle as it does a home.
From the moment you step through the entrance hall, you are welcomed into the heart of the home — a striking Orangery filled with natural light, featuring a log-burning stove that creates a sense of warmth and atmosphere. This wonderful space flows seamlessly into a large office and study area, ideal for working from home in style. Also leading from the hall is a calm and inviting sitting room, designed for quiet reading and relaxation.
To the rear, the formal lounge exudes character, enhanced by original detailing and another log burner, with French doors opening directly onto the gardens, blurring the lines between inside and out. A ground floor shower room adds convenience and flexibility for family living.
The true hub of the home is the kitchen and dining suite — a statement in craftsmanship, with hand-painted cabinetry, oak-lined larder cupboards, quartz worktops, and high-quality integrated appliances. Large windows frame views of the gardens, while French doors invite al fresco living. The adjoining utility room provides further storage and practicality, discreetly housing the boiler, hot water tank, and laundry facilities.
Upstairs, five beautifully appointed bedrooms offer space and serenity. The principal suite is a sanctuary in itself, boasting a luxurious en suite with freestanding bath and walk-in shower, alongside a private dressing room. The second bedroom also enjoys a newly fitted en suite shower room, while the remaining three bedrooms each feature bespoke fitted wardrobes and charming cast-iron fireplaces, retaining the home’s heritage.
The property is approached via electric gates that open to an expansive driveway, with a second gated entrance for additional access. A substantial double garage has been stylishly converted into a home gym with storage space beyond. The gardens are a true delight — private, mature, and easily maintained, with an elegant terrace designed for al fresco dining and summer entertaining.
This is more than just a home; it is a lifestyle statement — a property that offers luxury, character, and functionality in equal measure.
Tenure: Freehold
Loft Space: Limited space. Main area above dressing room for storage. Boarded.
Property Built: 1880's Extended since.
Services: Oil central heating. Tank located near the garage. 2600 litre tank. Mains drains, mains electric and water is metered.
Boiler installed in 2022 with separate tank. Located in the utility room & all new radiators.
Underfloor heating in the Orangery
Gardens: 0.8 Acres Approx.
Double Garage- Electric up and over doors.
EV Charging Point.
Alterations & extensions to the property:
Orangery was added in 2012.
Two storey extension in 2019-2020.
