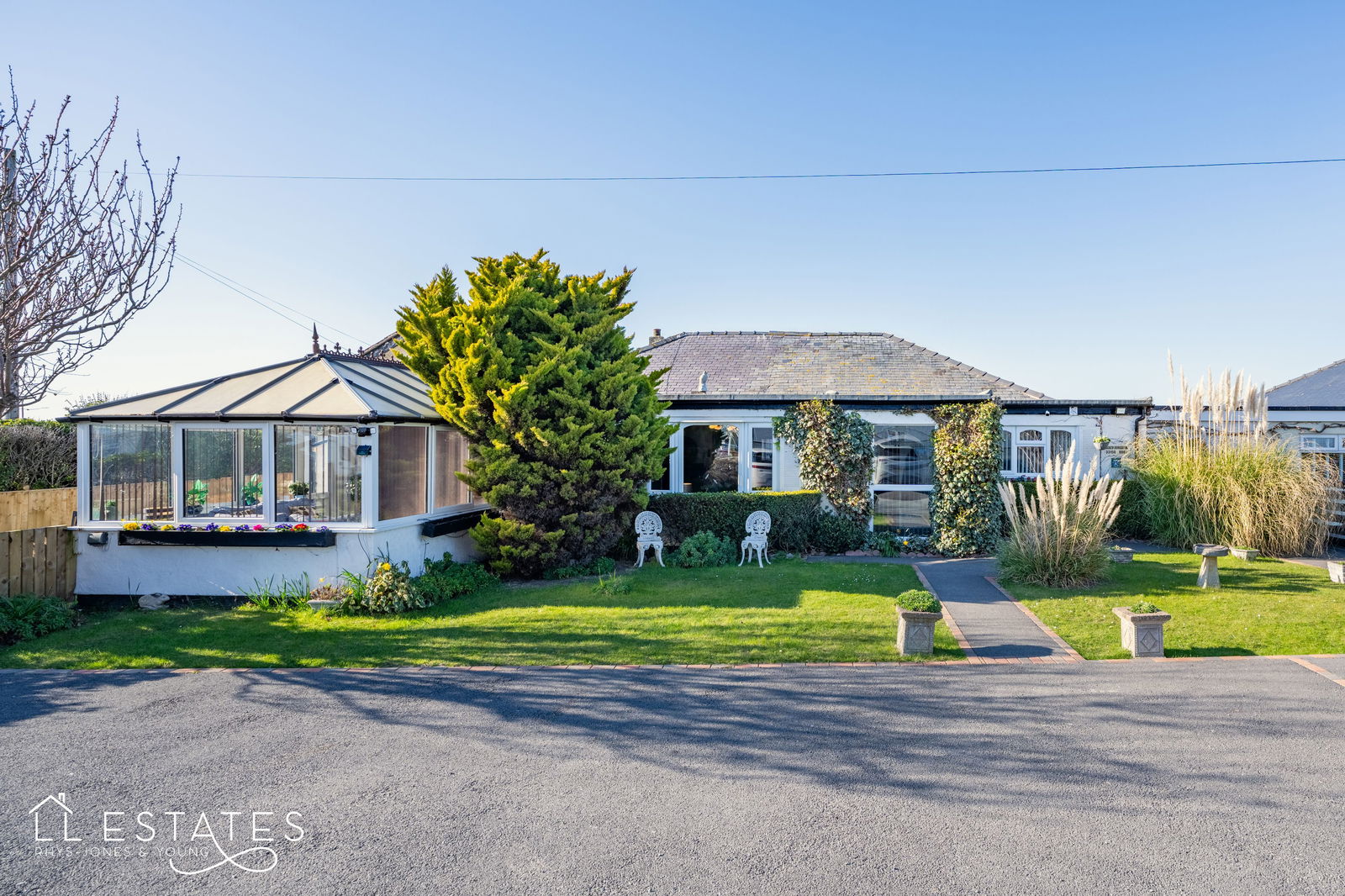6 bedroom
6 bathroom
3500 sq ft (325 .16 sq m)
3 receptions
6 bedroom
6 bathroom
3500 sq ft (325 .16 sq m)
3 receptions
Spacious Five-Bedroom Bungalow with Self-Contained Annex in Kinmel Bay – Walking Distance to the Beach.
Tucked away on a generous private plot off Southlands Road in the charming coastal village of Kinmel Bay, this impressive bungalow offers space, versatility, and coastal living at its finest. At just over 2,700 sqft, the main residence boasts five well-proportioned bedrooms, all with private facilities, a family wet room, two spacious reception rooms, and a kitchen/diner that flows beautifully into the living areas – ideal for family life or entertaining.
Adding further appeal is the attached self-contained annex, featuring a private lounge, kitchen, and bedroom, spread over just under 1,000 sqft. Perfect for multi-generational living, guest accommodation, or continuing its successful use as a holiday let, the annex provides flexibility and additional income potential.
Both the main bungalow and annex are currently run as profitable holiday lets, with a proven track record of generating substantial annual income (further information & accounts available on request). The layout and scale of the property make it ideal for investors or those looking for a family home with business potential.
Externally, the home enjoys a private rear garden, ideal for relaxing or alfresco dining, and offers off-road parking for several vehicles.
Located just a short walk from the beach, harbour, and Marine Lake, Kinmel Bay is a welcoming seaside village in the county of Conwy, North Wales, neighbouring the popular resorts or Rhyl, Towyn & Prestatyn. With its golden sandy beach, scenic coastal walks, and family-friendly attractions, Kinmel Bay is a sought-after destination for both holidaymakers and permanent residents. The area offers excellent local amenities including supermarkets, cafes, schools, and health services. There's also easy access to public transport and road links via the A55, making it a convenient base for exploring North Wales and beyond.
Room Measurements
Beach Bungalow:
Porch: 1.68m x 2.15m
Lounge: 5.46m x 4.61m
Dining Room: 4.36m x 3.03m
Kitchen: 4.35m x 2.46
Reception Room: 4.32m x 2.67m
Bedroom One: 5.60m x 3.21m
En Suite: 2.87m x 1.62m
Bedroom Two: 3.54m x 4.2mm
En Suite: 2.92m x 1.68m
Bedroom Three: 3.13m x 2.37 extending to: 3.28m x 1.91m
Ensuite: 2.44m x 1.21m
Bedroom Four: 5.64m x 3.47m
En Suite: 1.94m x 1.45m
Bedroom Five: 4.27m x 2.62m
WC: 0.97m x 0.90m
Bathroom: 2.42m x 2.29m
Conservatory: 4.32m x 3.01m
Beach Apartment:
Lounge: 4.53m x 2.85m
Kitchen: 4.62m x 1.69m
Bathroom: 3.01m x 1.42m
Conservatory: 4.13m x 2.42m
Bedroom: 4.49m x 3.62m
Utility: 2.96m x 2.90m
Storage Room: 4.31m x 2.68m
Second Storage: 2.68m x 2.12m
Services - Mains gas, electric, water metered, mains drains
Boiler: Located in the boiler room. Approximately 2 years old. Newly fitted MixEnergy cylinder fitted for the hot water.
Separate Hive system for each property.
Parking for five cars
Loft space - not boarded and no ladder
Tenure - Freehold
Year built Appox. 1945
CCTV to the front of the property.
Council Tax: Currently business rates so nothing applies currently.
Class C1 usage- Serviced tourism accommodation.
Change of use to residential would be required if a new owner wanted the property as residential use only.
Extra info: Fire doors and wired in emergency lighting throughout.
The property is available fully furnished.





















