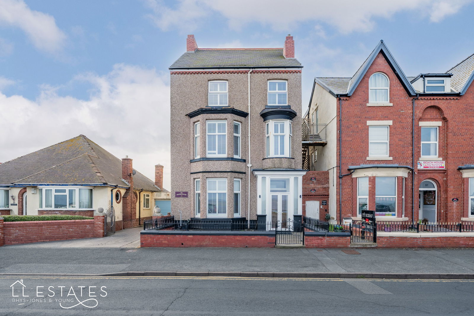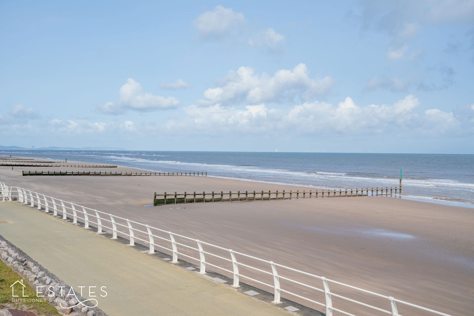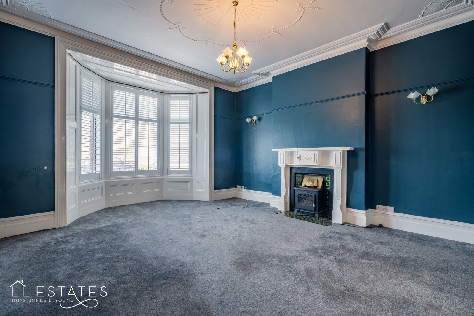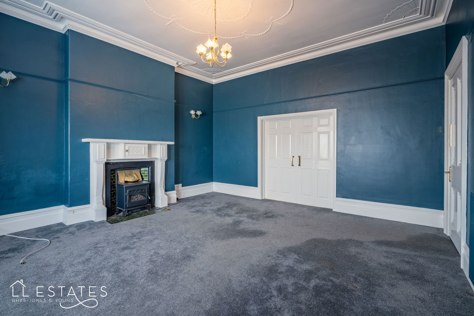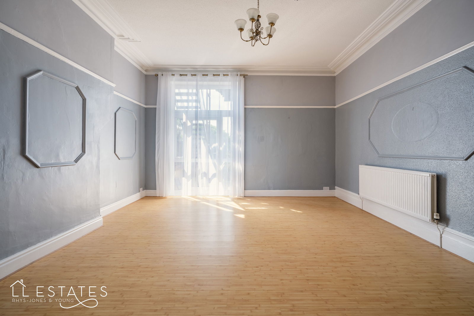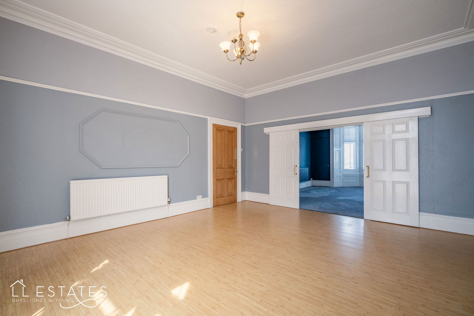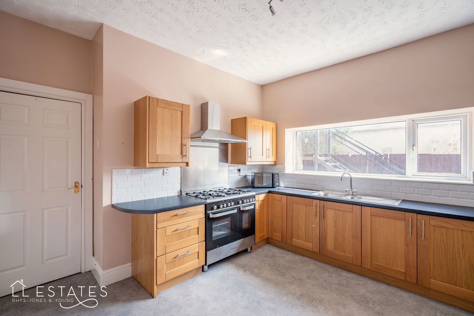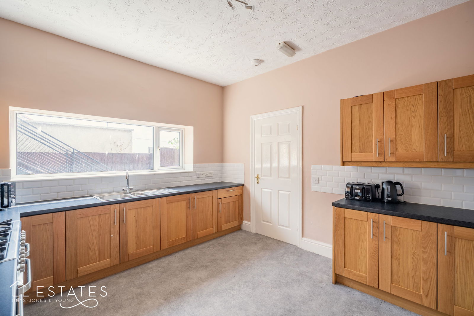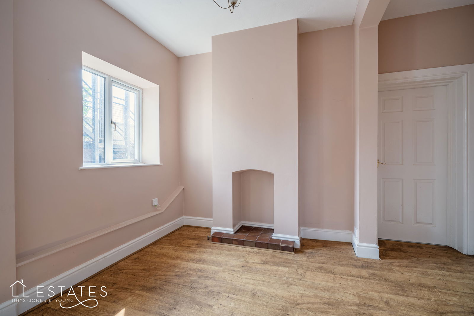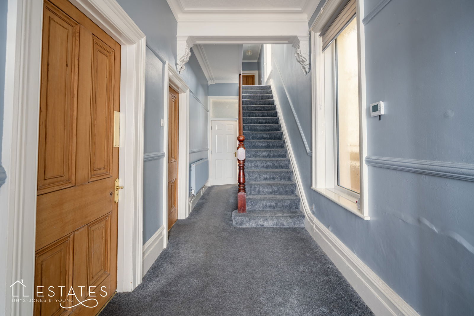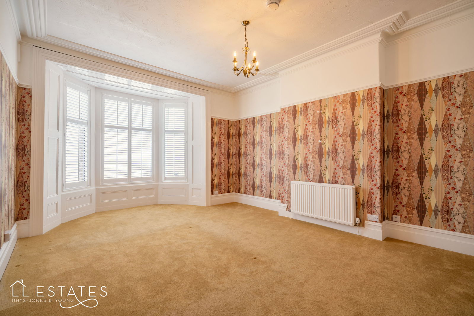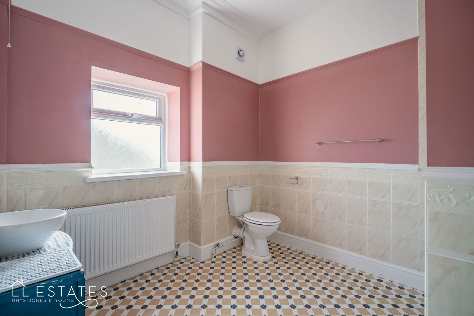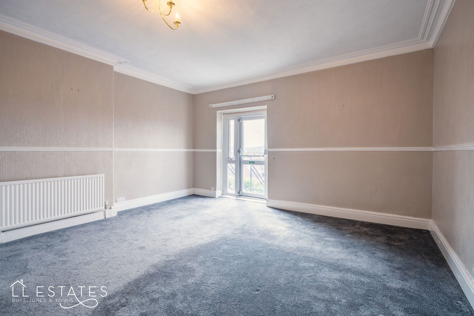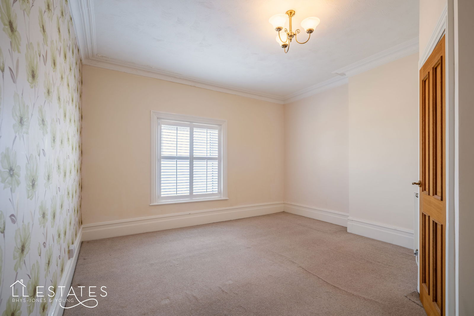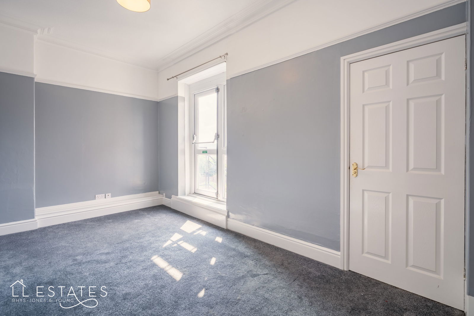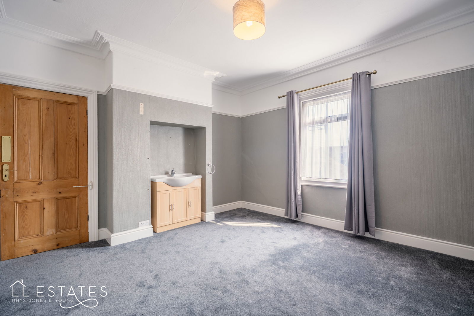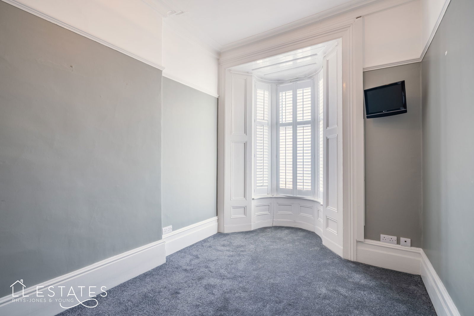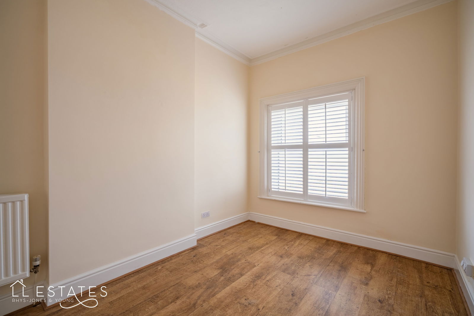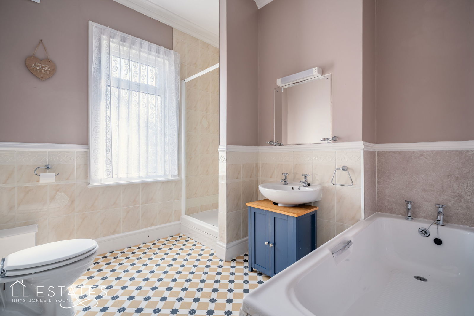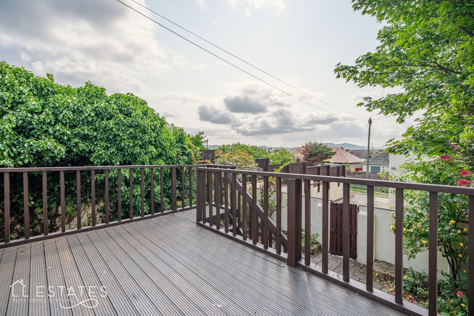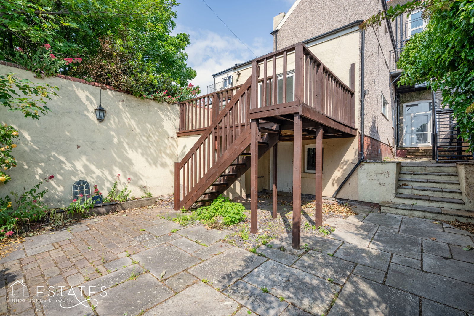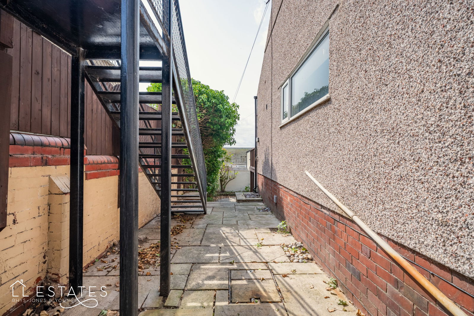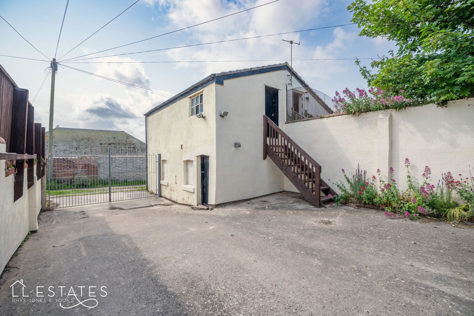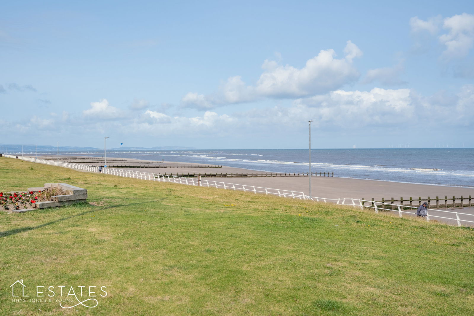7 bedroom
5 bathroom
3197 sq ft (297 .01 sq m)
3 receptions
7 bedroom
5 bathroom
3197 sq ft (297 .01 sq m)
3 receptions
A rare opportunity to own an exceptional Victorian seafront family home, located directly on Rhyl’s beautiful promenade, just a short stroll from Splash Point and the beach. Built in 1878, this impressive detached property offers an abundance of character, space and flexibility - perfect for large families or multi generational living.
Set over three spacious floors, the home boasts seven bedrooms, five bathrooms (including four en-suites), three reception rooms, a private courtyard garden, and secure off-road parking via a gated driveway and detached double storey garage. With far-reaching sea views from the principal rooms and UPVC double glazing throughout, it’s a well-balanced blend of timeless charm and practical modern updates.
Ground Floor
The home opens with a traditional porch and entrance lobby, leading into a wide hallway with high ceilings and period detailing. To the front of the house is a grand formal reception room, complete with a beautiful bay window framing panoramic sea views - perfect as a family lounge or entertaining space.
Next door, the second large reception room offers fantastic flexibility as a formal dining room or second lounge. It features connecting sliding doors to the front room for open-plan living or separation when needed, and also has independent access from the hallway.
To the rear is a third reception room, a cosy and flexible space perfect as a playroom, snug, or home office. There’s a guest WC and a useful under-stairs storage cupboard tucked neatly off the hallway.
The kitchen, though modest in size, is practical and well placed, leading through to a generous utility room. This opens directly onto a south-facing decked area, creating a lovely indoor-outdoor flow - ideal for laundry, family dining, or relaxing in the sun.
First Floor
The first floor features four well-proportioned bedrooms, including two double bedrooms with en-suite shower rooms. A third bedroom benefits from a fitted wash basin, while a fourth provides excellent versatility for a child’s room, guest space, or study.
A large family bathroom serves the floor, and there’s a generous linen storeroom, offering essential built-in storage for everyday living.
Second Floor
Upstairs, you’ll find three further bedrooms, including two impressive en-suite doubles - ideal for older children, guests, or even a live-in relative. The seventh bedroom is a flexible single room that could easily serve as an office or hobby space.
A discreet cupboard on the landing houses the boiler, and access to the partially boarded and insulated loft provides additional storage.
Outside
To the rear of the property, a gated driveway provides secure off-road parking for multiple vehicles, along with a detached double story garage. The private courtyard garden features a south-facing decked area, perfect for family barbecues, children’s play, or enjoying a peaceful moment in the sun.
Positioned on the vibrant and ever-improving Rhyl Seafront, this home is ideally situated for coastal walks, beach outings, and access to local attractions. Rhyl offers a wide range of family amenities, including schools, supermarkets, leisure facilities, independent shops, and great transport links.
Whether you're looking for a forever family home, a multi generational base, or a spacious coastal lifestyle, this property offers a rare combination of size, charm, and location.
Room Measurements
Porch -
Lobby - 1.83m x 1.87m
Hallway -
Lounge - 4.55m x 5.59m
Dining Room - 4.57m x 5.28m
Snug - 3.69m x 3.37m
Kitchen - 3.71m x 3.39m
Utility - 3.69m x 2.83m
Wc -
Bedroom One - 4.64m x 5.26m
Ensuite - 1.90m x 1.15m
Bedroom Two - 4.00m x 4.68m
Ensuite - 1.82m x 1.45m
Bedroom Three - 4.61m x 2.43m
Ensuite - 2.55m x 0.97m
Bedroom Four - 3.99m x 5.66m
Ensuite - 2.83m x 2.67m
Bedroom Five - 3.79m x 3.86m
Bedroom Six - 2.46m x 4.30m
Bedroom Seven - 2.44m x 3.42m
Family Bathroom - 2.60m x 2.35m
Linen Room -1.62m x 2.68m
Garage - 2.84m x 5.98m
Services
Tenure - Freehold
Services - Mains electric, gas and drainage. Water is metered.
EPC - F
Council Tax Band - Denbighshire County Council Band F
Year built - 1878
Combi Boiler - located in cupboard on top floor. Installed 2019.
Loft - partially boarded and insulated. No Ladder.
Consumer unit replaced 2022.
Fibre Broadband connected to the property.
No restrictions or rights of way the owners are aware of.
