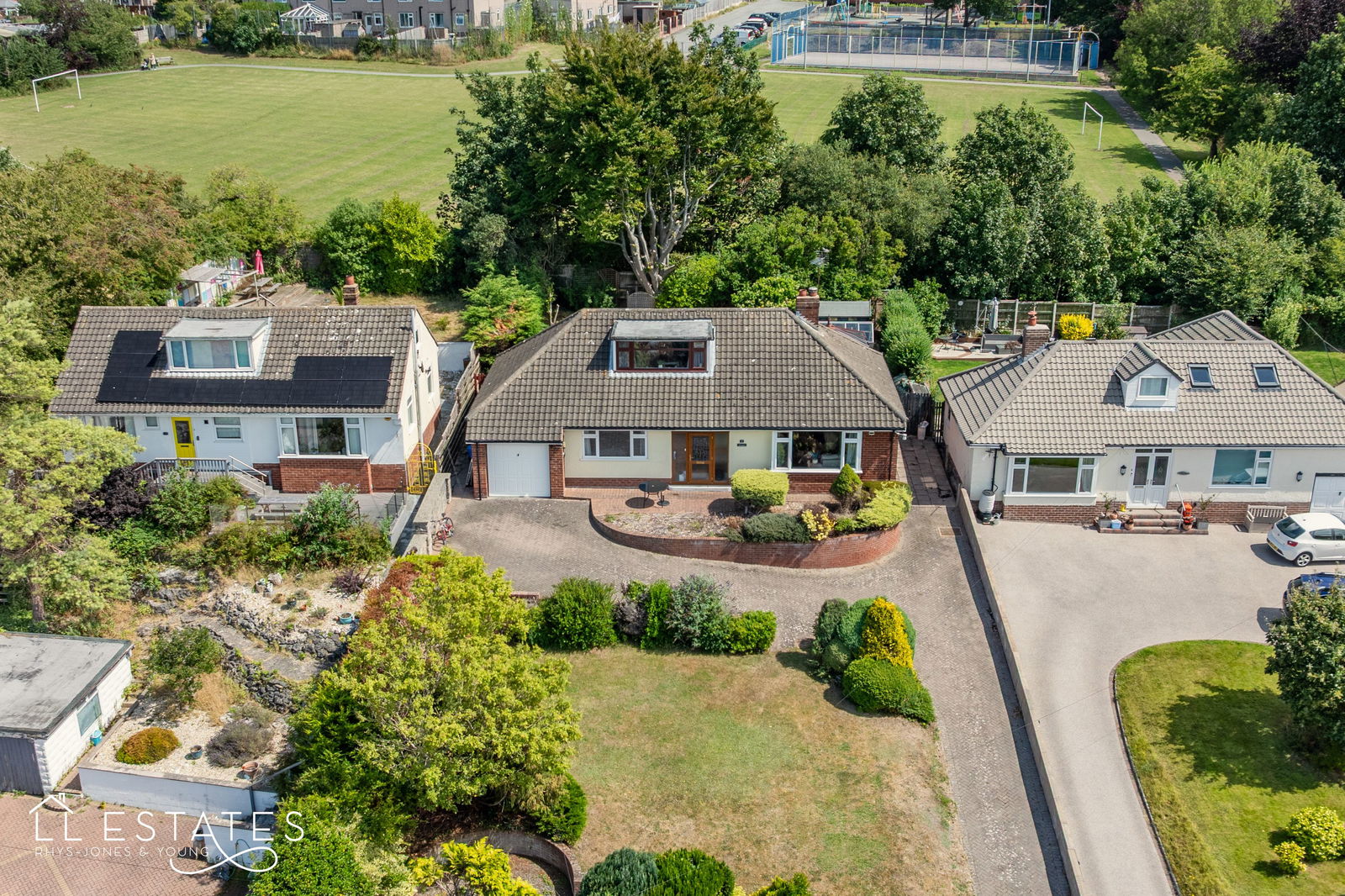3 bedroom
1 bathroom
1420 sq ft (131 .92 sq m)
2 receptions
3 bedroom
1 bathroom
1420 sq ft (131 .92 sq m)
2 receptions
Occupying an elevated position in the sought-after village of Dyserth, this spacious detached bungalow enjoys far-reaching countryside views towards the Vale of Clwyd and Snowdonia. Offering flexible accommodation and set within generous gardens, this well-presented home is ideal for a variety of buyers.
On entering the property, a porch and hallway lead through to a large front-facing lounge, where expansive windows capture stunning hillside views. A separate dining room opens into a conservatory, creating a bright and versatile space perfect for family living or entertaining. The kitchen is of good size and leads to a rear porch for additional practicality.
The ground floor features two double bedrooms, including the main bedroom, which enjoys elevated views to the front. The third double bedroom is located on the first floor to the rear, with its own charming outlook. The property also benefits from a bathroom and a separate WC.
Stairs rise from the reception hall to a landing, with access to a walk-in loft storage area, complete with power and lighting—ideal for conversion (subject to permissions) or generous storage.
Externally, the property boasts an ample driveway, garage, and a large front garden laid to lawn, with a paved area outside the front door—perfect for enjoying the surrounding views. The rear garden is designed for low maintenance, featuring paved areas and shrub beds.
This wonderful home is offered to the market with no onward chain. Early viewing is highly recommended to fully appreciate the location, space, and potential on offer.
Room Measurements
Porch: 2.14m x 0.59m
Hall
Lounge: 5.45m x 4.21m
Dining Room: 3.01m x 3.01m
Conservatory: 2.72m x 3.76m
Kitchen: 4.50m x 2.98m
Rear porch: 1.28m x 0.96m
Bedroom One: 4.45m x 4.12m
Bedroom Two: 4.11m x 2.72m
Bedroom Three: 4.64m x 3.69m
Bathroom: 1.73m x 1.68m
W.C: 1.74m x 0.76m
Stairs from the Reception Hall leads up to a Spacious Landing with access to walk-in loft storage with power and light.
Services: Mains electricity and drainage. Heating is provided via an oil-fired system, with the oil tank located to the side of the property. Water is supplied via a mains meter.
Tenure: Freehold
Build Date: Circa 1960's
Council Tax Band: E
Boiler: The boiler is situated in the rear porch and is serviced annually.
Broadband: The provider is Talk Talk
Loft: The Loft space is Partly Insulated and Boarded.
Parking and Gardens: The property benefits from a driveway and a generous front garden laid to lawn, with a paved seating area outside the front door—ideal for enjoying the surrounding views. A garage provides additional parking or storage. To the rear, there is a low-maintenance paved garden with shrub beds.
No restrictions or rights of way the owner is aware of.














