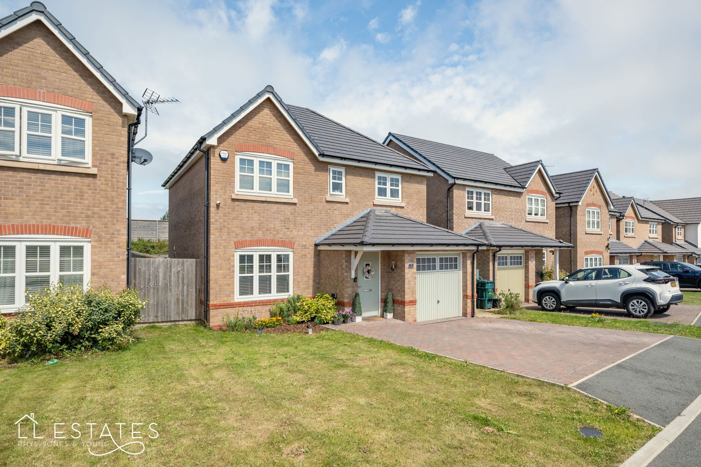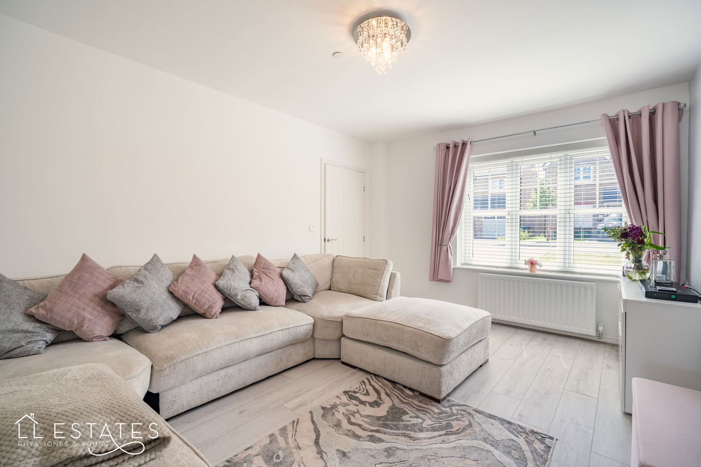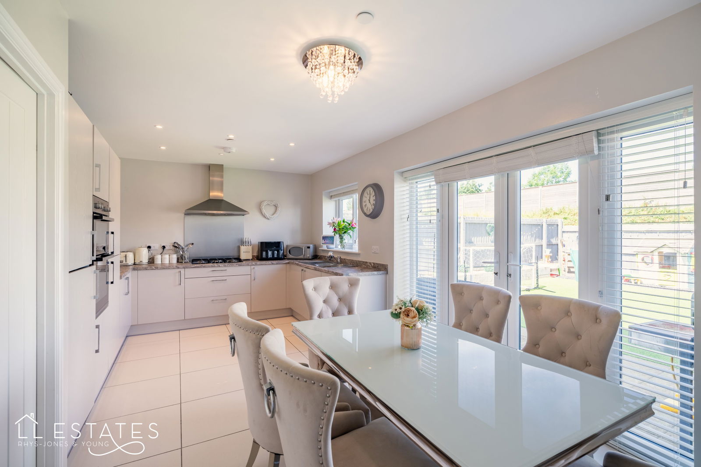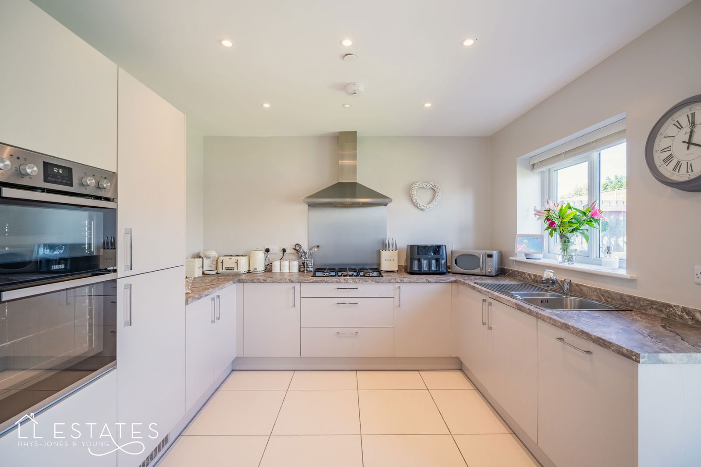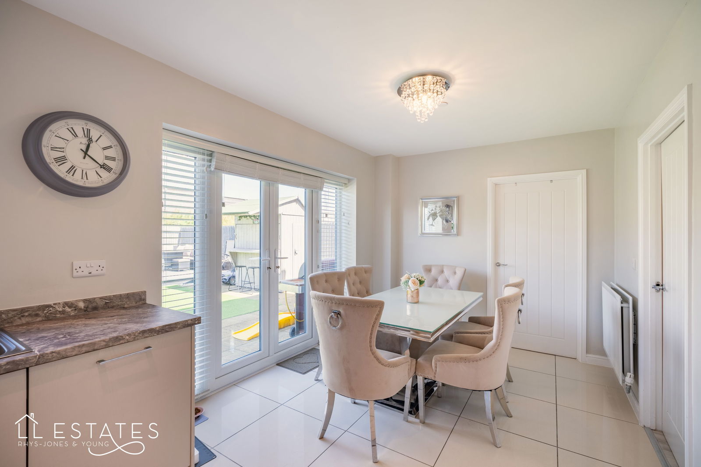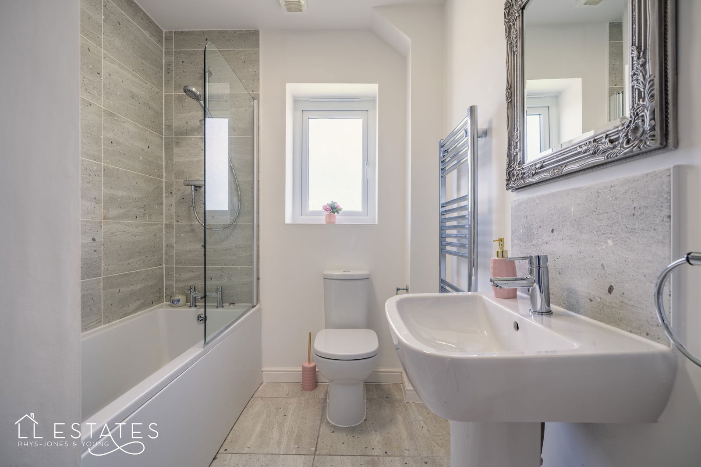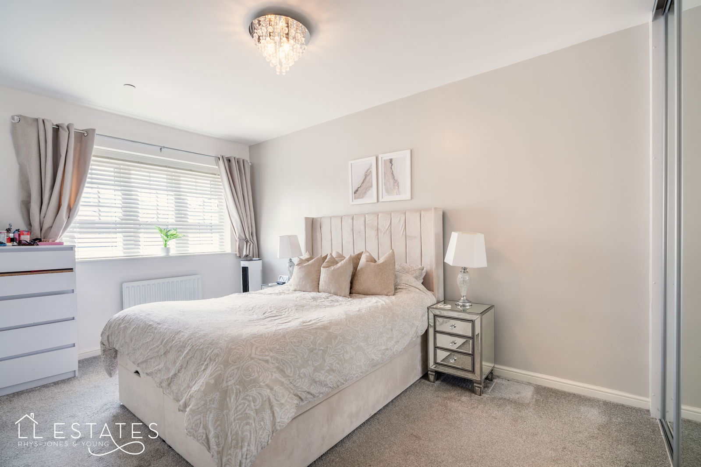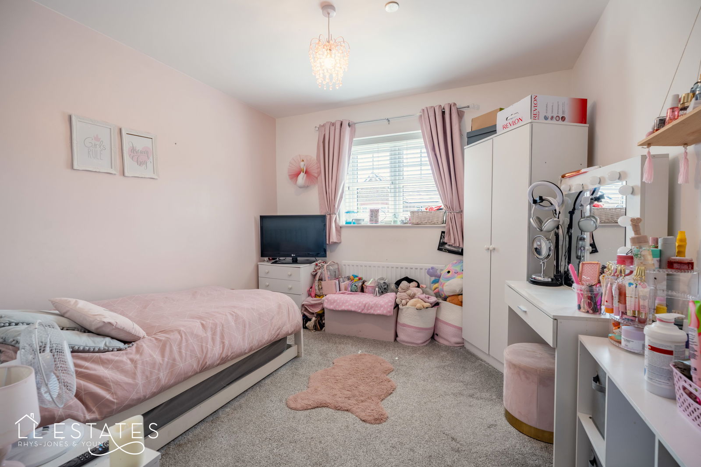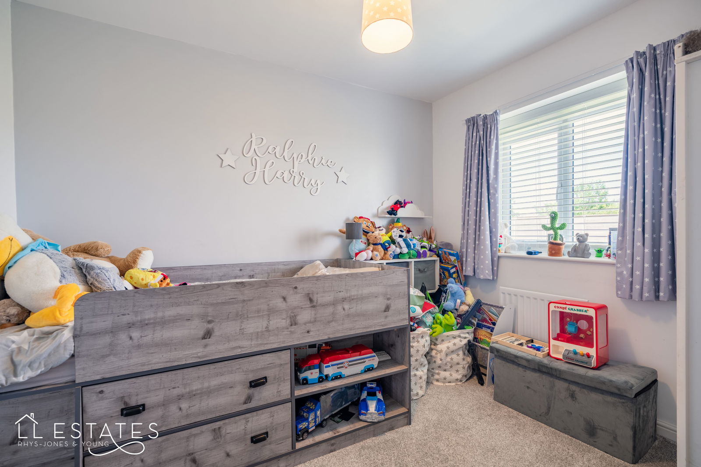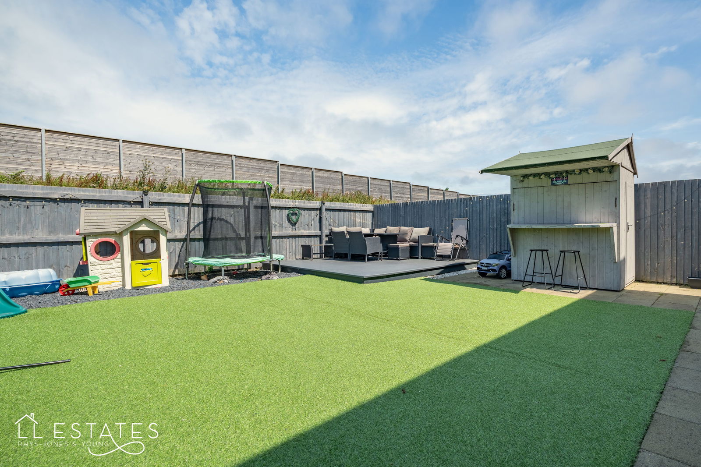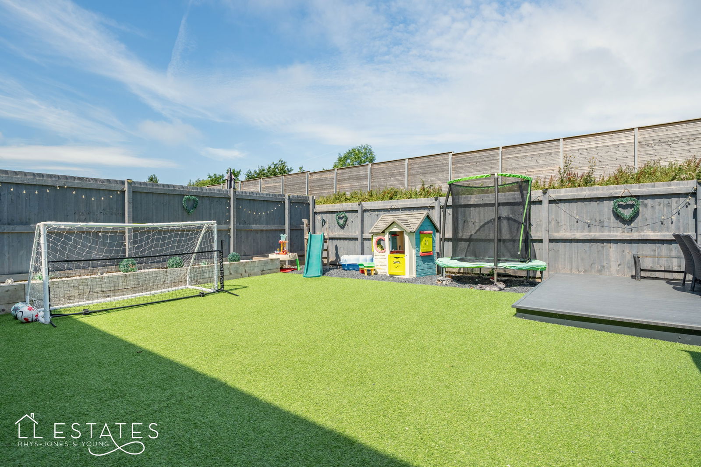4 bedroom
2 bathroom
1216 sq ft (112 .97 sq m)
1 reception
4 bedroom
2 bathroom
1216 sq ft (112 .97 sq m)
1 reception
Nestled in a quiet residential area with fantastic access to the A55, this spacious and well-maintained four-bedroom detached home offers everything a growing family could need – inside and out.
From the moment you step inside the welcoming entrance porch – perfect for coats and shoes – you're greeted by a generous hallway that sets the tone for the rest of the property. The large lounge provides a comfortable space for relaxing and entertaining, while a downstairs WC adds everyday convenience.
To the rear, a modern, open-plan kitchen and dining area serves as the heart of the home. Tastefully decorated in neutral tones, it flows beautifully into the garden through patio doors – ideal for summer gatherings and family meals. Off the kitchen, the utility room provides space for a washer, dryer, and houses the boiler.
The sunny rear garden is a true highlight, featuring a combination of paved and lawned areas, plus a decking space that enjoys the best of the sun – a perfect outdoor retreat. There is also gated access to the front from one side of the property.
Upstairs, you'll find four generously sized double bedrooms. The master benefits from its own ensuite shower room, while the remaining bedrooms are served by a well-appointed family bathroom with a full-sized bath. A useful storage cupboard is located off the landing.
Externally, the property boasts a double driveway and a single garage, offering ample off-road parking and additional storage.
Whether you're upsizing or simply looking for a forever family home, 5 Cae Ddol offers comfort, space, and practicality in equal measure – all within easy reach of Abergele town centre, schools, and commuter routes.
Early viewing is highly recommended.
Room Measurements
Entrance Porch
Lounge - 3.32m x 4.61m
Kitchen/Diner - 5.58 x 3.27m
W.C - 1.56m x 1.02m
Utility Room - 1.52m x 2.61m
Bedroom One - 2.77m x 4.14m
En Suite - 1.14m x 2.67m
Bedroom Two - 3.02m x 3.05m
Bedroom Three - 2.53m x 3.07m
Bedroom Four - 2.64m x 2.66m
Bathroom - 1.81m x 2.60m
Services - Main Gas and Electric. Water is on a Meter.
EPC - B
Council Tax Band E - Conwy County Council
Tenure - Freehold
Service charge - £292.92 per annum paid to Premier Estates
Property Built - 2020/21
Boiler - Installed in 2021, Located in the Utility
Broadband - Yes
No restrictions or rights of way the owner is aware of.
